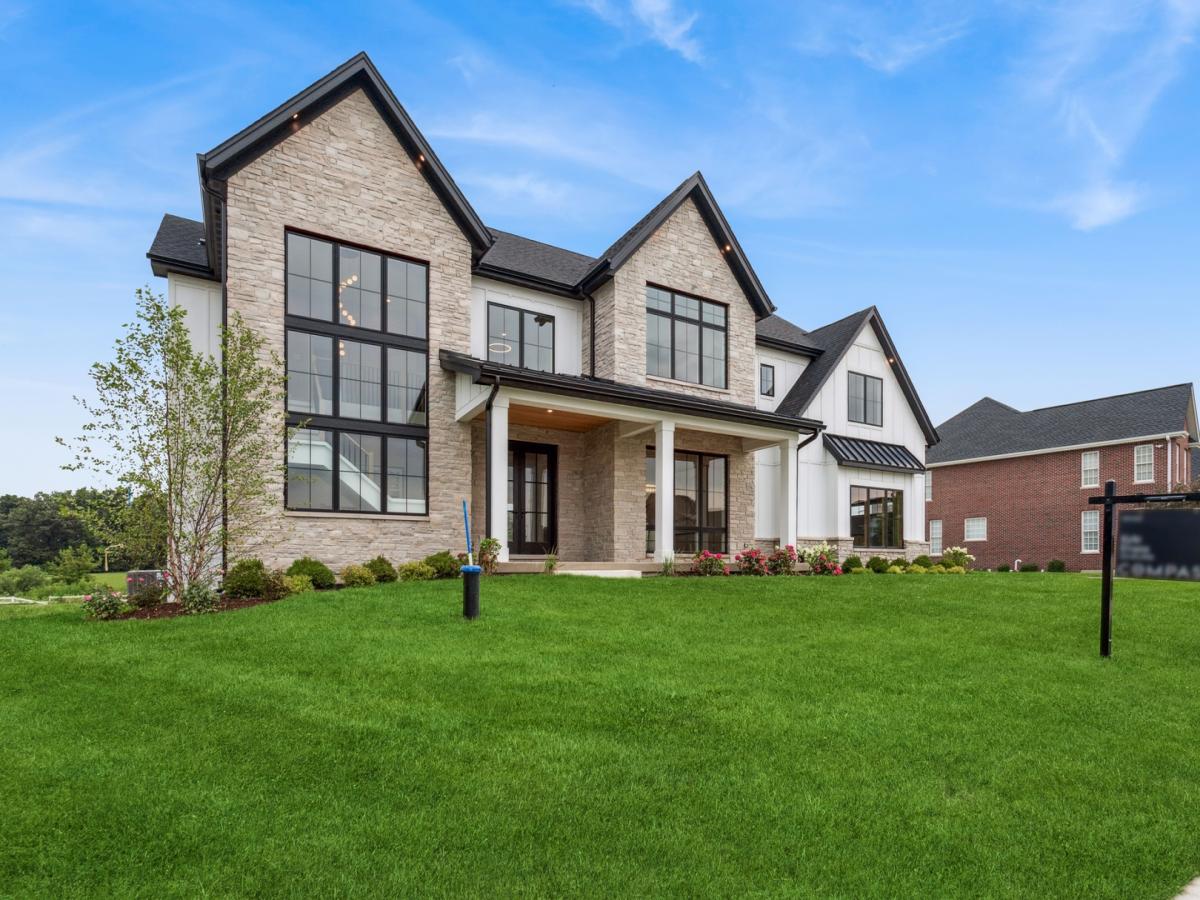Welcome to 5983 Championship Court, a stunning brand new luxury home located in the sought after Whitetail Ridge Golf Club community. Set on a spacious .76-acre lot overlooking the golf course, this 4,000 sqft custom built residence offers exceptional design, premium craftsmanship, and high end finishes throughout. Step into a grand entryway featuring a show stopping custom floating staircase framed by a dramatic window wall, bathing the home in natural light. The open concept floor plan flows seamlessly through white oak engineered hardwood flooring into a chef’s dream kitchen. Outfitted with Thermador appliances, imported Taj Mahal countertops from Italy, and custom Brakur cabinetry, the kitchen also includes a large walk in pantry, a coffee bar with floating shelves and both a formal dining room and cozy breakfast nook for versatile entertaining. The expansive living room boasts 20+ foot ceilings, a soaring stone fireplace flanked by built in cabinetry and oversized Marvin elevate windows that frame tranquil golf course views. A dedicated main level office provides an ideal work from home setup. Upstairs, discover vaulted ceilings in every bedroom, each with walk in closets, ample natural light, and generous square footage. The primary suite is a true retreat, showcasing 14 foot ceilings, a freestanding soaking tub, a spa-style walk in shower with double shower heads, heated floors, dual vanities, and a layout that exudes luxury. Additional features include a convenient upstairs laundry room, custom lighting, and upscale design choices throughout. Offered at $1,475,000 this architectural gem delivers unmatched value and lifestyle in one of Yorkville’s most prestigious communities. Don’t miss the opportunity to own a home that combines custom design, luxury finishes, and the peaceful backdrop of a championship golf course. Schedule your private showing today. Broker Owned.
Property Details
Price:
$1,450,000
MLS #:
MRD12486221
Status:
Active
Beds:
4
Baths:
4
Type:
Single Family
Subdivision:
Whitetail Ridge Golf Course
Neighborhood:
yorkvillebristol
Listed Date:
Oct 2, 2025
Finished Sq Ft:
4,000
Year Built:
2025
Schools
School District:
115
Elementary School:
Circle Center Grade School
Middle School:
Yorkville Middle School
High School:
Yorkville High School
Interior
Bathrooms
3 Full Bathrooms, 1 Half Bathroom
Cooling
Central Air
Fireplaces Total
1
Flooring
Hardwood, Carpet
Heating
Natural Gas, Radiant Floor
Laundry Features
Upper Level, Gas Dryer Hookup
Exterior
Architectural Style
Contemporary, Farmhouse
Community Features
Clubhouse
Construction Materials
Stone, Other
Parking Features
Concrete, Garage Door Opener, On Site, Garage Owned, Attached, Garage
Parking Spots
3
Roof
Asphalt, Metal
Financial
HOA Fee
$204
HOA Frequency
Annually
HOA Includes
Insurance, Clubhouse, Exterior Maintenance
Tax Year
2024
Taxes
$1,672
Listing Agent & Office
Kyle Evans
Compass
See this Listing
Mortgage Calculator
Map
Similar Listings Nearby

5983 Championship Court
Yorkville, IL


Recent Comments