NOW OFFERING INCREDIBLE INCENTIVES! Welcome to the New Construction Homes at Townes of Kendall! Step into these beautifully crafted homes in the highly sought-after Townes of Kendall community! Our builder has thoughtfully designed every detail to create a perfect blend of comfort and luxury. From the moment you walk through your private entrance, you’ll feel right at home. Luxury vinyl flooring flows seamlessly throughout the entire first floor, enhancing the open-concept layout that suits both everyday living and entertaining. What others may consider upgrades, we offer as standard. Enjoy 42″ cabinetry, stunning granite countertops throughout the home, and a large kitchen island with an integrated sink, making meal prep a breeze. The kitchen comes fully equipped with sleek stainless steel appliances, making it a chef’s dream. The first floor boasts soaring 9-foot ceilings, inviting an abundance of natural light. Upstairs, you’ll discover three spacious bedrooms, an airy loft, two full baths, and a convenient laundry closet. Your new home is also equipped with modern efficiency features, including high-performance windows, an energy-efficient HVAC system, and upgraded insulation. Stay connected with today’s smart home technologies like EV charger-ready outlets, an ECOBee thermostat, Samsung WiFi-connected appliances, a WiFi-enabled garage door transmitter, and pre-wired cable ports and lighting in every bedroom. We have several move-in-ready homes, and our lender is here to help you close quickly. Choose from our quick move-in’s or choose your own finishings with Spring delivery! Stop by today and take the first step toward making one of these exceptional homes yours. MODELS LOCATED AT 1220 Gillespie Ln, Yorkville.
Property Details
Price:
$320,000
MLS #:
MRD12463163
Status:
Active
Beds:
3
Baths:
3
Address:
1238 Gillespie Lane
Type:
Single Family
Subdivision:
Townes of Kendall Market Place
Neighborhood:
yorkvillebristol
City:
Yorkville
Listed Date:
Sep 4, 2025
State:
IL
Finished Sq Ft:
1,696
ZIP:
60560
Year Built:
2025
Schools
School District:
88
Elementary School:
Centennial Elementary School
Middle School:
Plano Middle School
High School:
Plano High School
Interior
Appliances
Range, Microwave, Dishwasher, Refrigerator, Disposal
Bathrooms
2 Full Bathrooms, 1 Half Bathroom
Cooling
Central Air
Heating
Natural Gas
Laundry Features
Upper Level, Gas Dryer Hookup, Laundry Closet
Exterior
Construction Materials
Brick, Other
Parking Features
Asphalt, Garage Door Opener, On Site, Garage Owned, Attached, Garage
Parking Spots
2
Roof
Asphalt
Financial
HOA Fee
$207
HOA Frequency
Monthly
HOA Includes
Insurance, Exterior Maintenance, Lawn Care, Scavenger, Snow Removal
Tax Year
2023
Listing Agent & Office
Maribel Lopez
Keller Williams Infinity
Mortgage Calculator
Map
Similar Listings Nearby
- 145 Henderson Street
Oswego, IL$411,390
4.72 miles away
- 147 Eisenhower Drive
Oswego, IL$410,000
3.09 miles away
- 133 River Mist Drive
Oswego, IL$410,000
4.82 miles away
- 309 Dennis Lane
Oswego, IL$409,990
3.57 miles away
- 4686 Plymouth Avenue
Yorkville, IL$405,000
12,422.99 miles away
- 3 Poplar Road
Yorkville, IL$400,000
1.37 miles away
- 2445 Wythe Place
Yorkville, IL$400,000
12,422.99 miles away
- 143 Henderson Street
Oswego, IL$399,990
4.73 miles away
- 38 Lynwood Drive
Plano, IL$399,900
4.79 miles away
- 3263 Pinewood Drive
Yorkville, IL$399,900
12,422.99 miles away

1238 Gillespie Lane
Yorkville, IL
LIGHTBOX-IMAGES
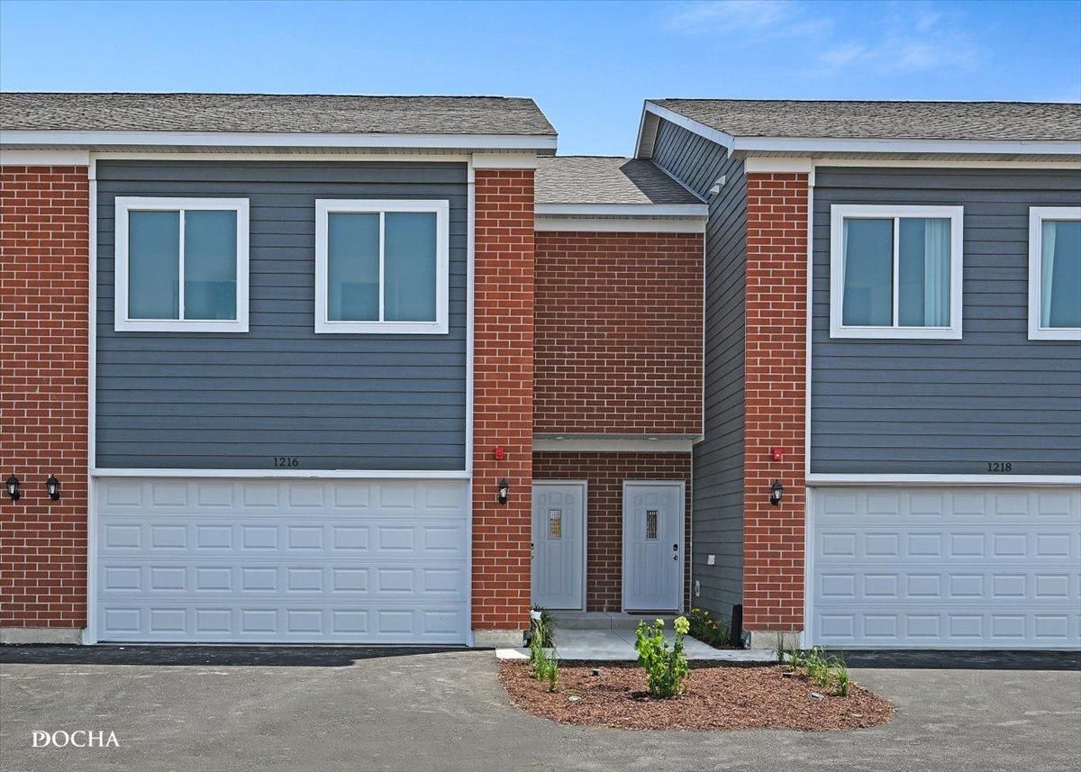















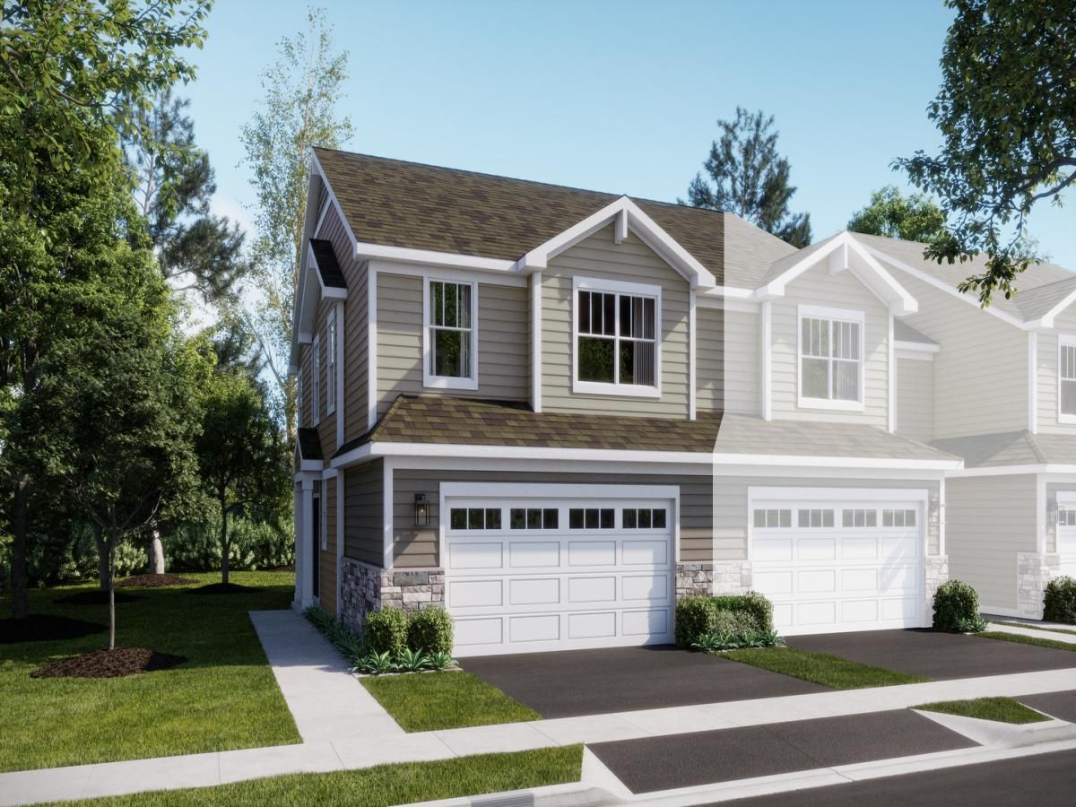





















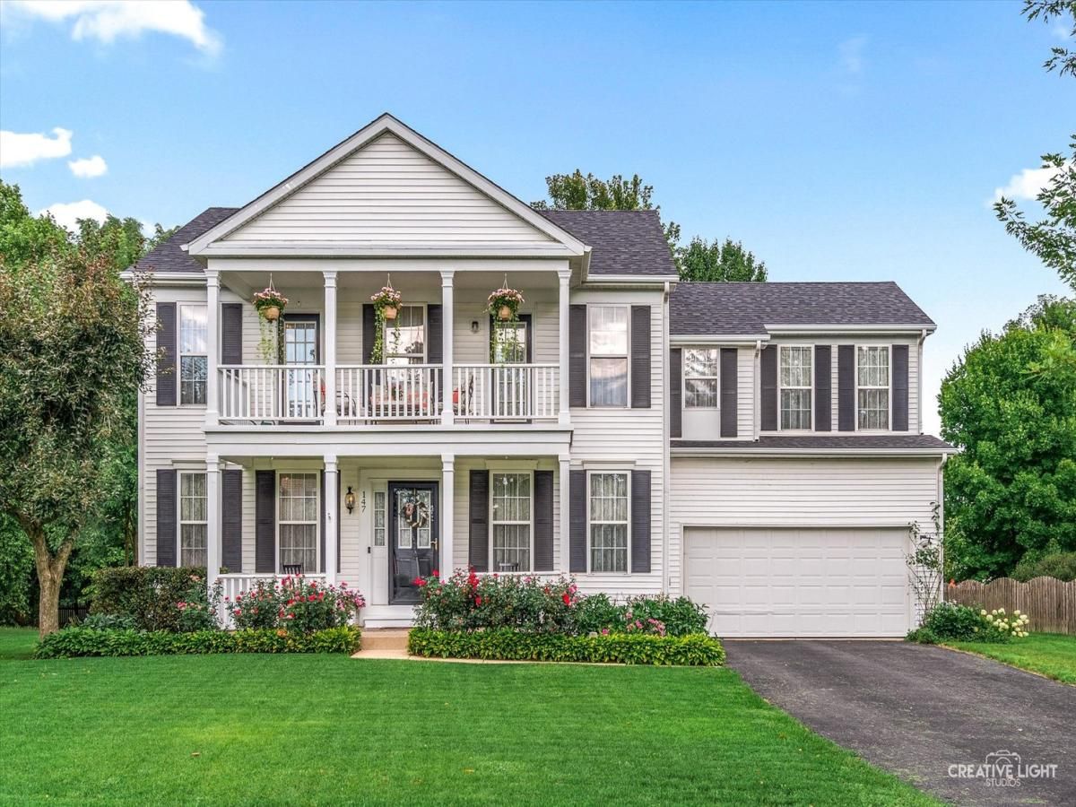






















































































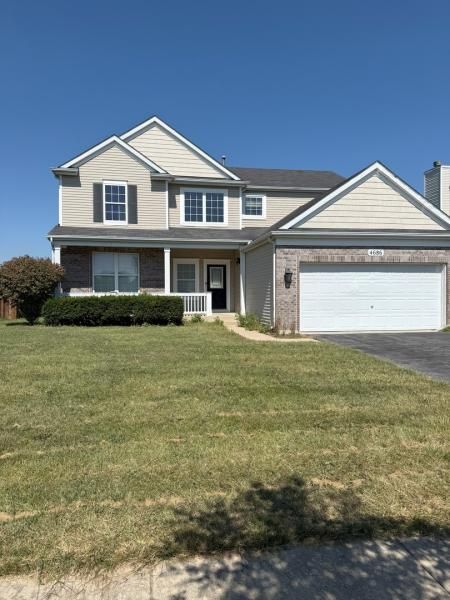



















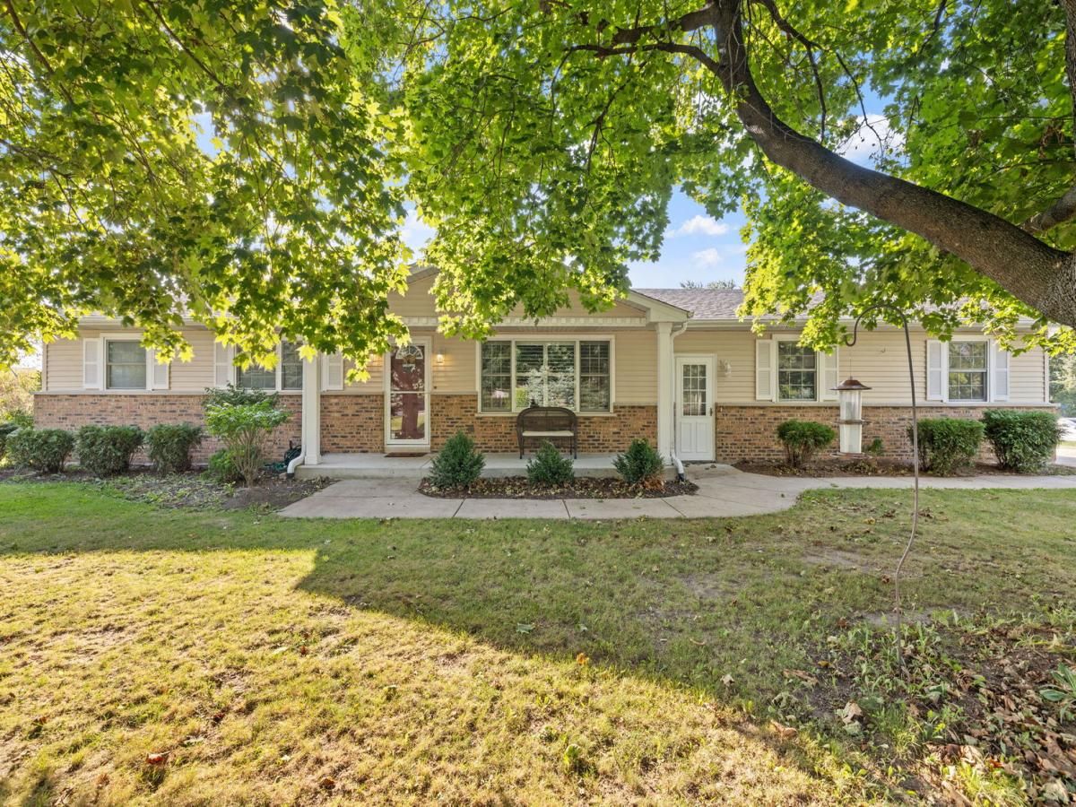



































































































































































































Recent Comments