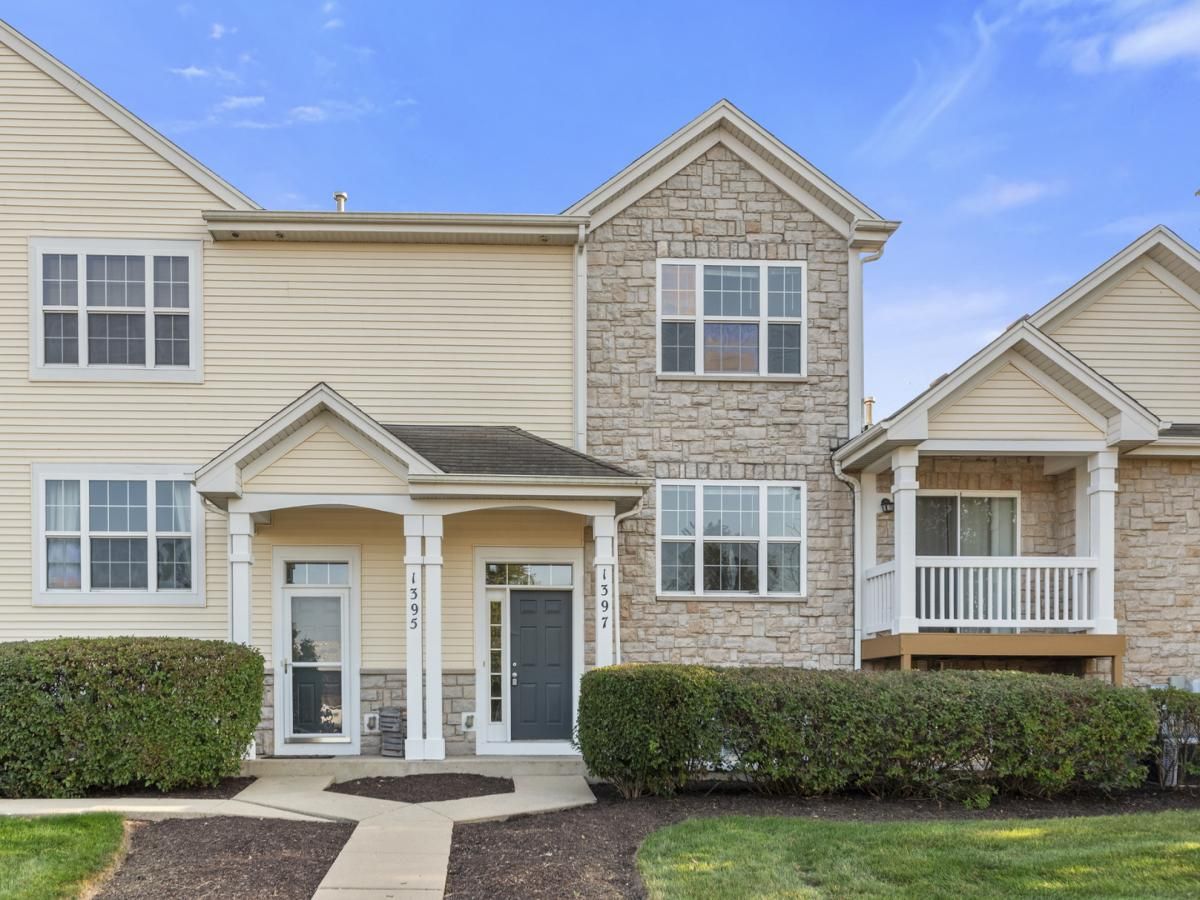Welcome to your new home in Timber Glenn! This meticulously updated townhome boasts 3 bedrooms, 2.5 baths, and 1,691 sqft of well-designed living space. As you step inside, you’ll immediately notice the luxurious vinyl plank floors and fresh paint that extend throughout the entire home, creating a modern and inviting atmosphere. The main floor welcomes you with a large, light-filled family room, ideal for both relaxation and entertaining. The heart of the home, the kitchen, has been thoughtfully remodeled to include white painted cabinets, elegant quartz countertops, and high-end stainless steel appliances. A spacious island provides ample prep space and a focal point for gatherings. Adjacent to the kitchen is a charming eating area, where sliding glass doors lead out to your private balcony, perfect for enjoying morning coffee or evening sunsets. A well-placed powder room on the main level adds convenience for guests. Upstairs, the master bedroom offers a tranquil retreat with its own private ensuite bathroom, ensuring privacy and comfort. The second bedroom is generously sized and is serviced by a full bathroom, making it ideal for family members or guests. The finished English basement is a versatile space that houses the third bedroom. This room can easily be transformed into a home office, exercise room, or additional family room, depending on your needs. The basement’s design ensures it is bright and welcoming, making it a comfortable extension of the home. An attached 2-car garage provides plenty of storage and parking space, adding to the home’s practicality. Situated in a prime location, you’ll have easy access to all that Yorkville has to offer, from shopping and dining to parks and schools. This stunning townhome is a perfect blend of style, comfort, and convenience. Don’t miss the opportunity to make it yours!
Property Details
Price:
$249,900
MLS #:
MRD12468610
Status:
Active Under Contract
Beds:
3
Baths:
3
Type:
Single Family
Subdivision:
Timber Glenn
Neighborhood:
yorkvillebristol
Listed Date:
Sep 11, 2025
Finished Sq Ft:
1,691
Year Built:
2006
Schools
School District:
115
Elementary School:
Yorkville Grade School
Middle School:
Yorkville Middle School
High School:
Yorkville High School
Interior
Appliances
Range, Microwave, Dishwasher, Refrigerator, Washer, Dryer, Disposal
Bathrooms
2 Full Bathrooms, 1 Half Bathroom
Cooling
Central Air
Heating
Natural Gas, Forced Air
Laundry Features
Washer Hookup, In Unit
Exterior
Construction Materials
Vinyl Siding, Brick, Stone
Parking Features
Asphalt, Garage Door Opener, On Site, Garage Owned, Attached, Garage
Parking Spots
2
Roof
Asphalt
Financial
HOA Fee
$255
HOA Frequency
Monthly
HOA Includes
Insurance, Exterior Maintenance, Lawn Care, Snow Removal
Tax Year
2024
Taxes
$5,924
Listing Agent & Office
Shane Halleman
john greene, Realtor
See this Listing
Mortgage Calculator
Map
Similar Listings Nearby

1397 CAROLYN Court #1397
Yorkville, IL


Recent Comments