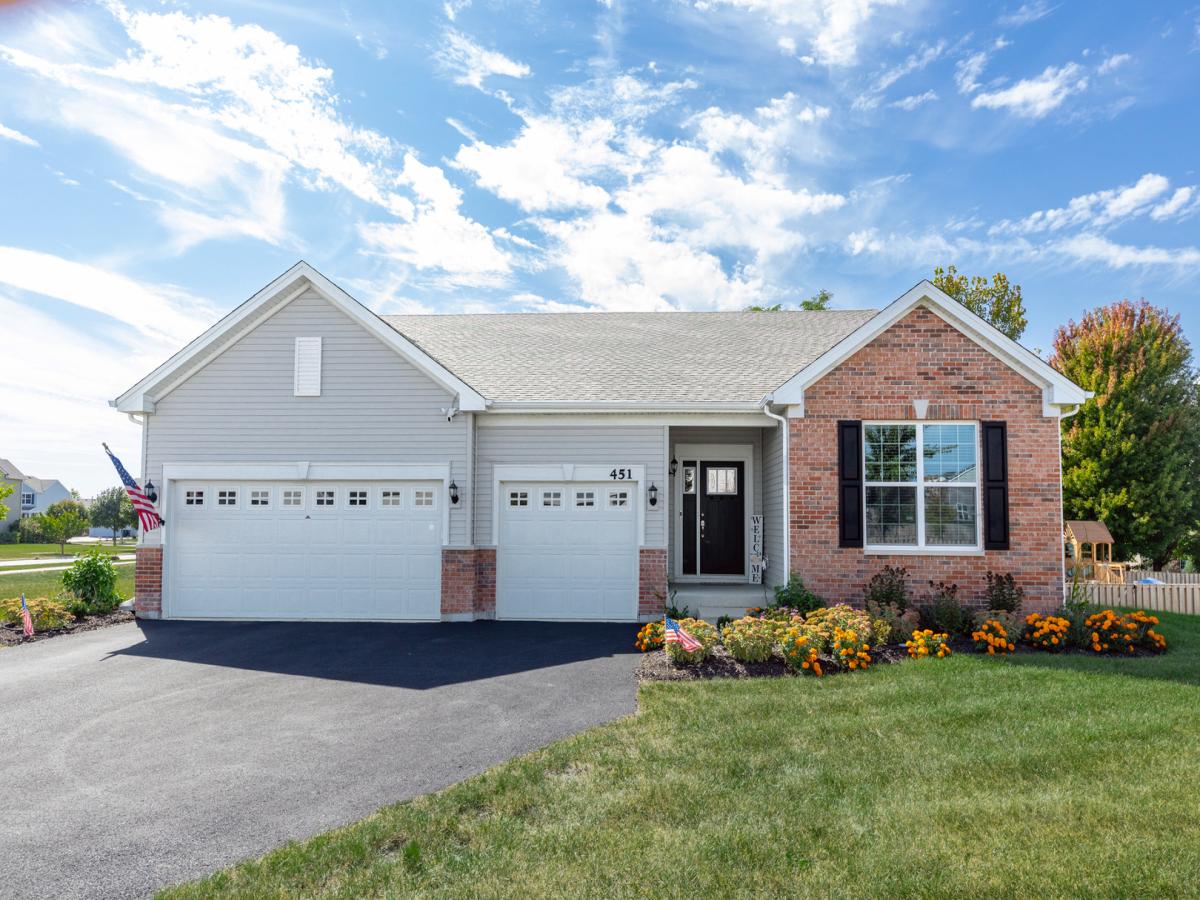Stunning ranch-style home with a full finished lookout basement *built in 2021 and offering the perfect blend of modern comfort and style* *Featuring 3 bedrooms, 3 FULL baths, and a 3-car garage * situated on an oversized lot in the desirable Raintree Village community-where you’ll enjoy access to a clubhouse, swimming pool, fitness center, and water park * Step inside to discover an open-concept floor plan enhanced by vaulted ceilings in the family room, kitchen, and dining area **The sunroom addition flows seamlessly from the family room, flooding the space with natural light and extending the home’s living area * Sliding glass door from the Sun Room leads to the backyard ** The gorgeous kitchen- boasting 42″ maple cabinets, a massive quartz island, and stainless steel appliances-perfect for everyday living and entertaining ** Laminate flooring extends through the kitchen, family room, and sunroom, adding warmth and style ** The deluxe primary suite offers a peaceful retreat with a luxury bath, walk-in shower, and spacious walk-in closet ** 2 additional Bedrooms on the Main level have walk in closets and ceiling lights ** Two additional full baths provide convenience for family and guests* Newly finished lookout basement impresses with a huge recreation room, a full bath, and a spacious bedroom-ideal for an in-law suite or teen retreat. You’ll also find a large storage area for all your extra needs ** Additional features include white doors and trim throughout, a Wi-Fi thermostat, and a Ring video doorbell for peace of mind ** home offering both elegance and functionality-a true gem in Yorkville’s sought-after Raintree Village!
Property Details
Price:
$600,000
MLS #:
MRD12491715
Status:
Active
Beds:
3
Baths:
3
Type:
Single Family
Subdivision:
Raintree Village
Neighborhood:
yorkvillebristol
Listed Date:
Oct 16, 2025
Finished Sq Ft:
2,441
Year Built:
2021
Schools
School District:
115
Elementary School:
Circle Center Grade School
Middle School:
Yorkville Middle School
High School:
Yorkville High School
Interior
Appliances
Range, Microwave, Dishwasher, Refrigerator, Washer, Dryer, Stainless Steel Appliance(s)
Bathrooms
3 Full Bathrooms
Cooling
Central Air
Heating
Natural Gas, Forced Air
Laundry Features
Main Level, Gas Dryer Hookup
Exterior
Architectural Style
Ranch
Community Features
Clubhouse, Park, Pool, Tennis Court(s), Curbs, Sidewalks, Street Lights, Street Paved
Construction Materials
Vinyl Siding, Brick
Parking Features
Asphalt, Garage Door Opener, On Site, Garage Owned, Attached, Garage
Parking Spots
3
Roof
Asphalt
Financial
HOA Fee
$175
HOA Frequency
Quarterly
HOA Includes
Clubhouse, Exercise Facilities, Pool
Tax Year
2024
Taxes
$12,713
Listing Agent & Office
Vipin Gulati
RE/MAX Professionals Select
See this Listing
Mortgage Calculator
Map
Similar Listings Nearby

451 Parkside Lane
Yorkville, IL


Recent Comments