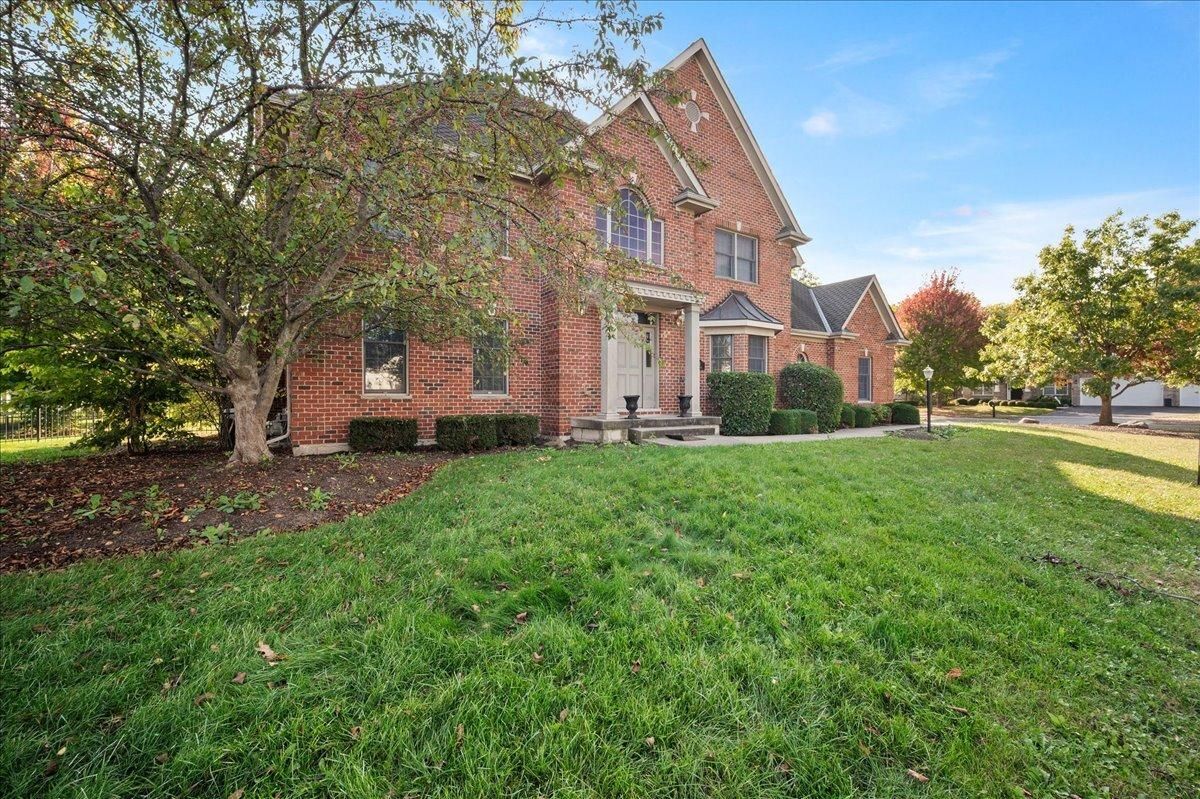Beautiful custom-built brick Georgian home in desirable Heartland Circle! Gleaming oak hardwood floors greet you in the light filled 2-story foyer and flow through to the formal dining room, kitchen, and eating area. Main floor Living Room/Den with French doors, crown molding and closet. The formal dining room has a big bay window, crown molding and adjacent Butler’s pantry. You will love the oversized kitchen with custom cabinetry that includes a buffet area with glass front cabinets, island with a ‘prep’ sink, solid surface countertops, SS appliances, crown molding, recessed lighting and big eating space with an atrium door to the patio and fenced yard. The cozy family room has a floor-to-ceiling brick fireplace, box bay window, crown molding, and recessed lighting. Main floor laundry/mud room with access door to garage and yard. Main bedroom suite offers a tray ceiling, walk-in closet with built-in organizer and luxury bath with dual sink vanity with make-up area, whirlpool tub, and separate shower. Three secondary bedrooms all with walk-in closets. Full hall bath with dual sink vanity and private shower/tub & commode. Full basement with abundant storage. Wrought iron fenced back yard with patio. 3 car side load heated/cooled garage. Convenient location is only a block from neighborhood park and just a few more to the Fox River! Rte 47 and 34 are close by too!
Property Details
Price:
$500,000
MLS #:
MRD12496590
Status:
Active
Beds:
4
Baths:
3
Type:
Single Family
Subdivision:
Heartland Circle
Neighborhood:
yorkvillebristol
Listed Date:
Oct 17, 2025
Finished Sq Ft:
3,134
Year Built:
2003
Schools
School District:
115
Elementary School:
Grande Reserve Elementary School
Middle School:
Yorkville Middle School
High School:
Yorkville High School
Interior
Appliances
Range, Microwave, Dishwasher, Refrigerator, Washer, Dryer, Stainless Steel Appliance(s)
Bathrooms
2 Full Bathrooms, 1 Half Bathroom
Cooling
Central Air
Fireplaces Total
1
Flooring
Hardwood, Carpet, Wood
Heating
Natural Gas, Forced Air
Laundry Features
Main Level, Gas Dryer Hookup, In Unit
Exterior
Architectural Style
Georgian
Community Features
Park, Curbs, Sidewalks
Construction Materials
Vinyl Siding, Brick
Other Structures
None
Parking Features
Concrete, Garage Door Opener, Heated Garage, On Site, Garage Owned, Attached, Garage
Parking Spots
3
Roof
Asphalt
Financial
HOA Fee
$200
HOA Frequency
Annually
HOA Includes
Other
Tax Year
2024
Taxes
$12,449
Listing Agent & Office
Linda Pilmer
Pilmer Real Estate, Inc
See this Listing
Mortgage Calculator
Map
Similar Listings Nearby

1084 Redwood Drive
Yorkville, IL


Recent Comments