Discover yourself at 3514 Richardson Cir, Yorkville, Illinois, a beautiful new home in our Grande Reserve community. This townhome will be ready for a late fall move-in! Homesite includes a fully sodded yard that is maintained throughout the year as well as snow removal in the winter. This home is built on a premium lot with a spacious back yard. This Tallmadge townhome plan offers over 1,665 square feet of living space with 3 bedrooms, 2.5 baths, a mudroom and a 2-car garage. As soon as you step inside, you’ll be greeted by our open concept living area, featuring luxury vinyl plank throughout the main living areas. The expansive kitchen overlooks the dining and great room areas, making it the ideal space to entertain. Additionally, your kitchen features designer 36-inch cabinetry, a spacious island with quartz countertops, and pantry. Enjoy your large primary bedroom with a walk-in closet and connecting en suite bathroom. The rest of the upper level features a laundry room, secondary bedrooms with a full second bath, and linen closet. You’ll find luxury vinyl plank flooring throughout the main level living space, bathrooms, and laundry. Impressive innovative ERV furnace system and a tankless water heater round out the amazing features this home has to offer! All Chicago homes include our America’s Smart Home Technology, featuring a smart video doorbell, smart Honeywell thermostat, smart door lock, Deako smart light switches and more. Photos are of similar home. Actual home may vary.
Property Details
Price:
$329,990
MLS #:
MRD12448779
Status:
Active
Beds:
3
Baths:
3
Address:
3514 Richardson Circle
Type:
Single Family
Subdivision:
Grande Reserve
Neighborhood:
yorkvillebristol
City:
Yorkville
Listed Date:
Aug 18, 2025
State:
IL
Finished Sq Ft:
1,665
ZIP:
60560
Year Built:
2025
Schools
School District:
115
Elementary School:
Grande Reserve Elementary School
Middle School:
Yorkville Middle School
High School:
Yorkville High School
Interior
Appliances
Range, Microwave, Dishwasher, Disposal
Bathrooms
2 Full Bathrooms, 1 Half Bathroom
Cooling
Central Air
Heating
Natural Gas, Forced Air
Laundry Features
Upper Level, Laundry Closet
Exterior
Construction Materials
Vinyl Siding, Stone
Parking Features
Asphalt, Garage Door Opener, Garage, On Site, Garage Owned, Attached
Parking Spots
2
Roof
Asphalt
Financial
HOA Fee
$200
HOA Frequency
Monthly
HOA Includes
Insurance, Exterior Maintenance, Lawn Care, Snow Removal, Other
Tax Year
2024
Listing Agent & Office
Daynae Gaudio
Daynae Gaudio
Mortgage Calculator
Map
Similar Listings Nearby
- 4522 Gardiner Avenue
Yorkville, IL$425,000
12,422.99 miles away
- 1012 Independence Boulevard
Yorkville, IL$424,990
12,422.99 miles away
- 424 Grape Vine Trail
Oswego, IL$424,900
1.79 miles away
- 156 River Mist Drive
Oswego, IL$420,000
4.72 miles away
- 2288 Grande Trail Court
Yorkville, IL$420,000
12,422.99 miles away
- 3475 Ryan Drive
Yorkville, IL$419,900
12,422.99 miles away
- 883 Prairie Crossing Drive
Yorkville, IL$419,000
12,422.99 miles away
- 2811 Silver Springs Court
Yorkville, IL$417,000
12,422.99 miles away
- 145 Henderson Street
Oswego, IL$411,390
4.72 miles away
- 147 Eisenhower Drive
Oswego, IL$410,000
3.09 miles away

3514 Richardson Circle
Yorkville, IL
LIGHTBOX-IMAGES
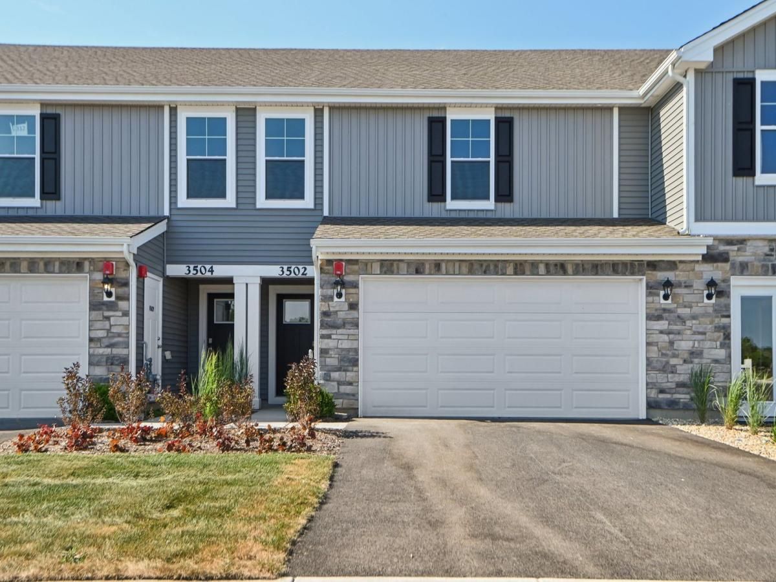




























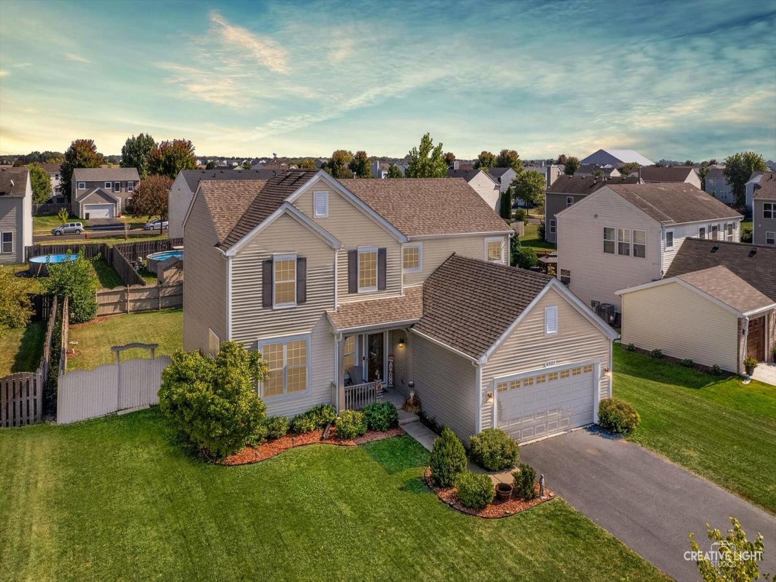


































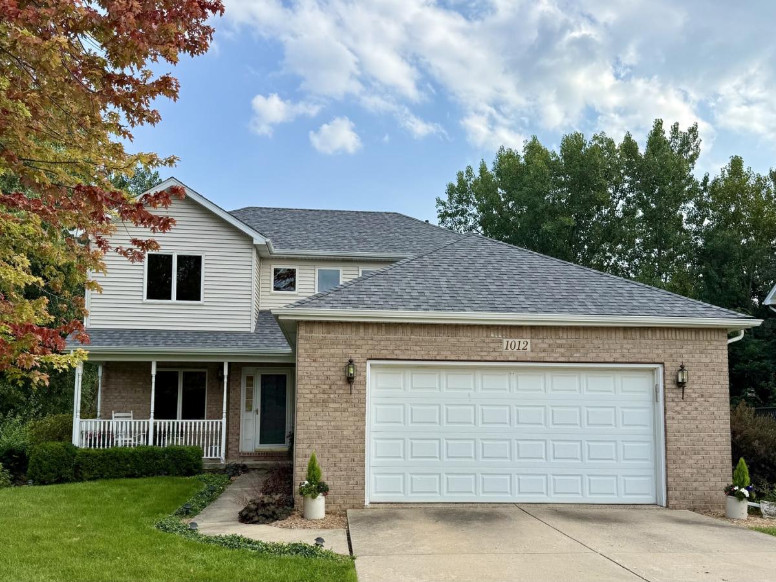









































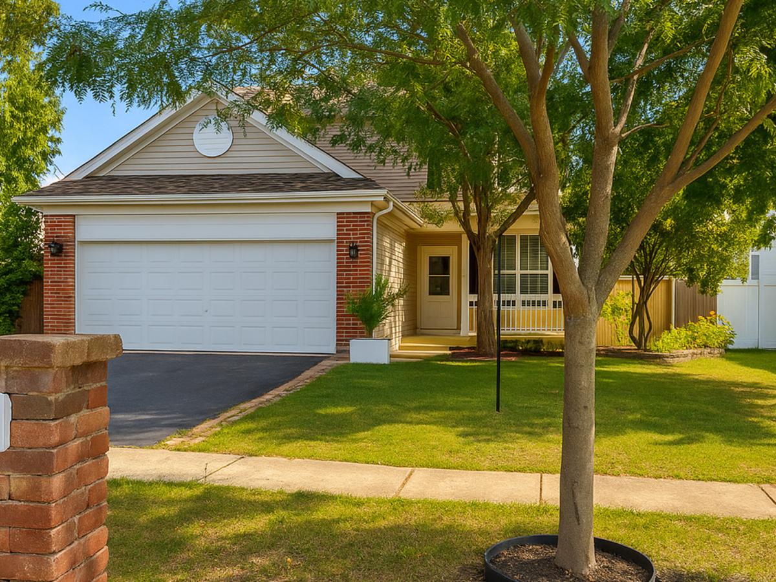




































































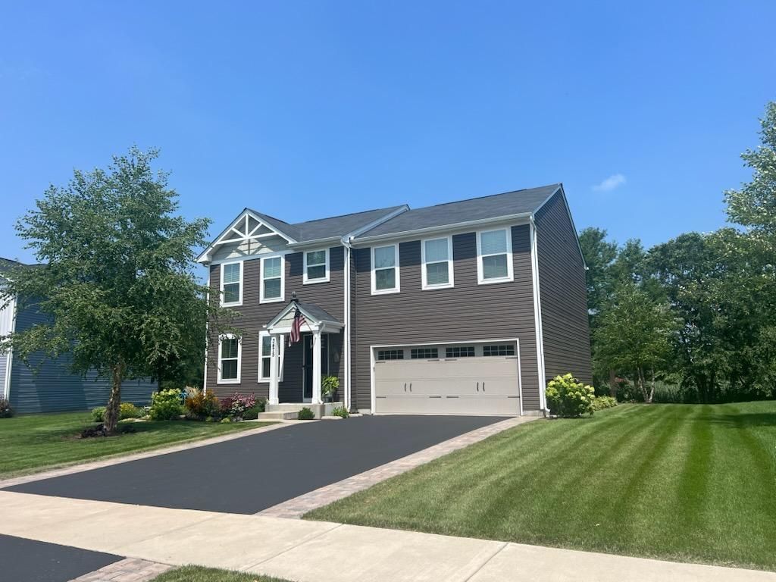



























































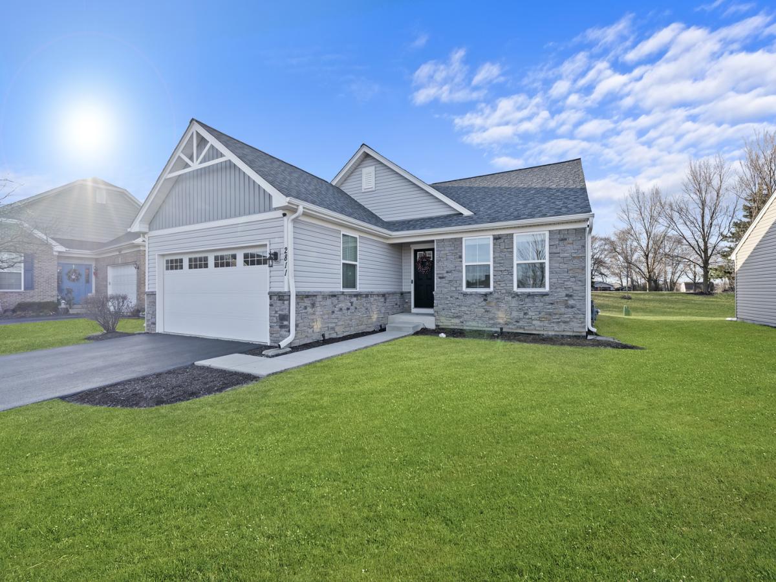
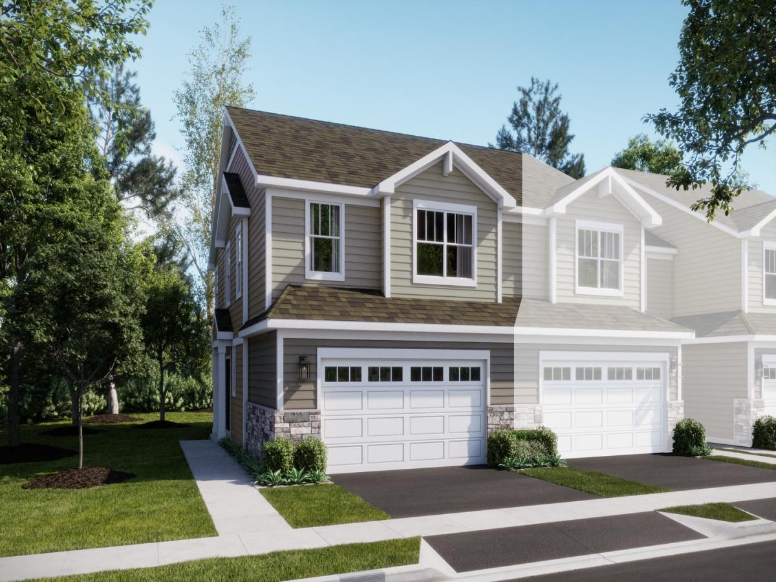





















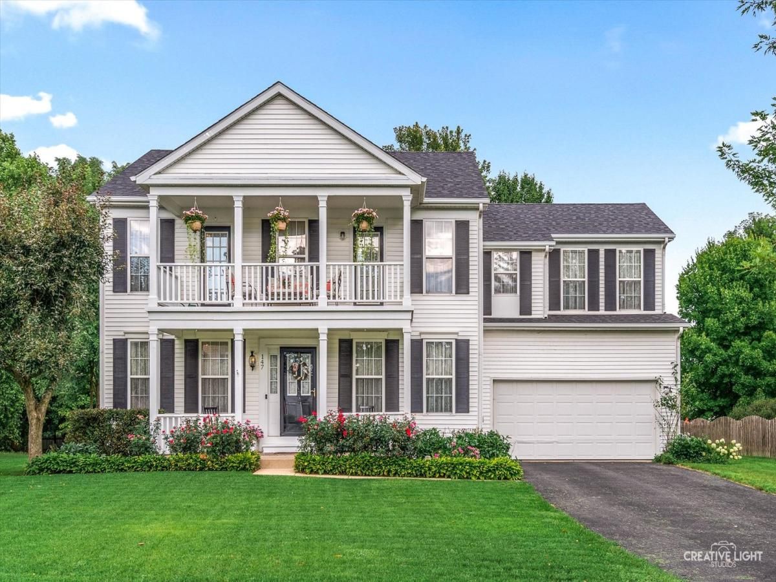





































Recent Comments