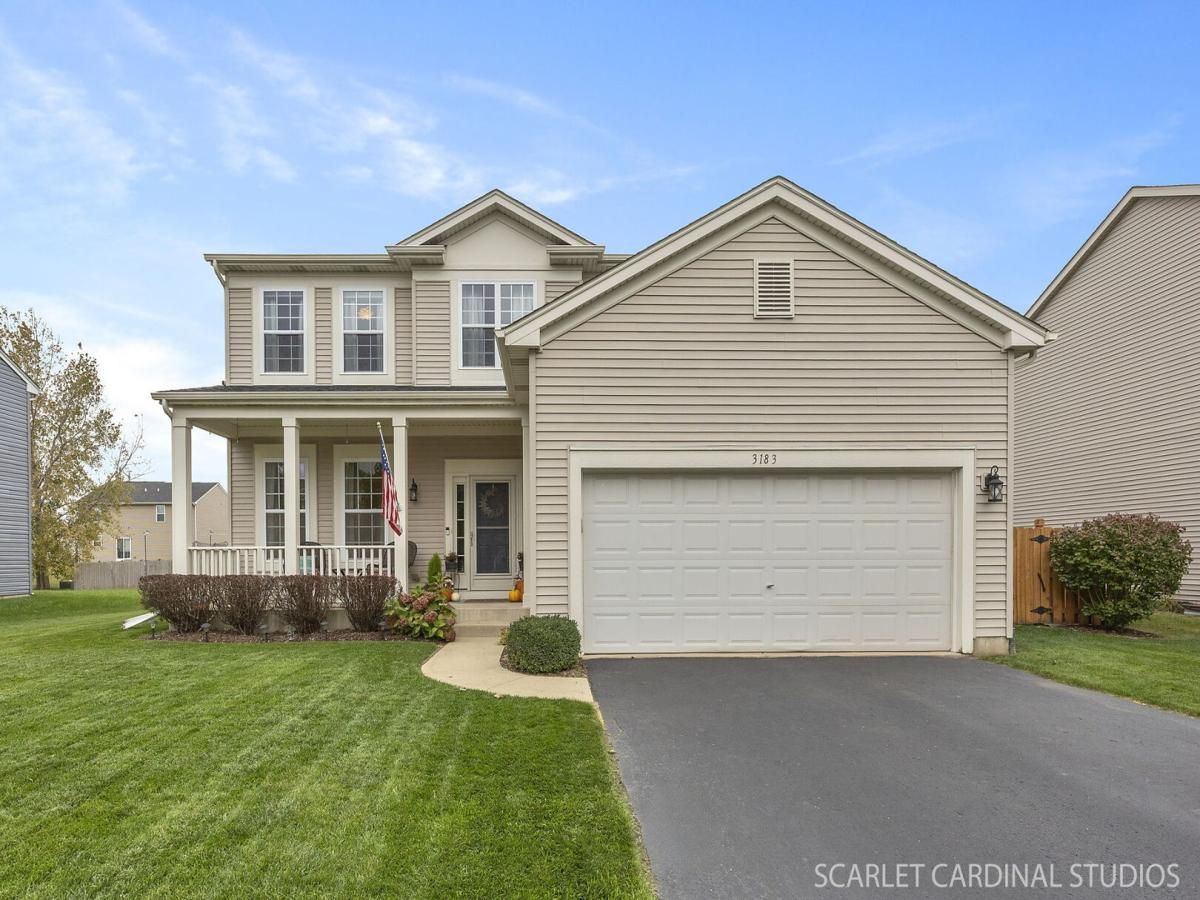Beautifully maintained home set on a large, fenced-in lot. Enter through the covered front porch into a welcoming foyer with high ceilings and cherry hardwood laminate flooring that flows through to the kitchen. The formal living and dining rooms are perfect for relaxing or entertaining, featuring elegant wainscoting, curved entryways, and large windows that flood the space with natural light. The kitchen boasts brand-new appliances, a center island with seating, a pantry closet, and abundant cabinet and counter space for all your culinary needs. The adjacent breakfast room includes windows all around and sliding glass doors that open to the back patio, making indoor-outdoor activities a breeze. A spacious family room with a cozy fireplace, a powder room, and the laundry room complete the main level. Upstairs, the primary suite features vaulted ceilings, a walk-in closet, an attached sitting room, and an en suite bath. Two additional spacious bedrooms, a full bath, and a versatile loft complete the second floor. The basement features a private office perfect for remote work. The large backyard, complete with a charming gazebo, offers the perfect spot for relaxing or gatherings. Recent updates include new interior and exterior paint (2018), new carpeting (2022), a new roof (2023), new HVAC system and an irrigation system (2025). Located in Yorkville School District #115, this home attends Bristol Bay Elementary, Yorkville Middle School, and Yorkville High School. Conveniently tucked away, yet just minutes from Sugar Grove, Bristol, and Route 47, this home offers the perfect blend of comfort and convenience. This one won’t last long!
Property Details
Price:
$400,000
MLS #:
MRD12315005
Status:
Active
Beds:
3
Baths:
3
Type:
Single Family
Subdivision:
Caledonia
Neighborhood:
yorkvillebristol
Listed Date:
Oct 23, 2025
Finished Sq Ft:
2,213
Year Built:
2009
Schools
School District:
115
Elementary School:
Bristol Bay Elementary School
Middle School:
Yorkville Middle School
High School:
Yorkville High School
Interior
Appliances
Range, Microwave, Dishwasher, Refrigerator, Washer, Dryer, Disposal, Humidifier
Bathrooms
2 Full Bathrooms, 1 Half Bathroom
Cooling
Central Air
Fireplaces Total
1
Flooring
Laminate, Carpet
Heating
Natural Gas, Forced Air
Laundry Features
Main Level, In Unit
Exterior
Architectural Style
Traditional
Community Features
Curbs, Sidewalks, Street Lights, Street Paved
Construction Materials
Vinyl Siding
Other Structures
Gazebo
Parking Features
Asphalt, Garage Door Opener, On Site, Garage Owned, Attached, Garage
Parking Spots
2
Roof
Asphalt
Financial
HOA Fee
$150
HOA Frequency
Annually
HOA Includes
Other
Tax Year
2024
Taxes
$8,486
Listing Agent & Office
Alice Chin
Compass
See this Listing
Mortgage Calculator
Map
Similar Listings Nearby

3183 Pinewood Drive
Yorkville, IL


Recent Comments