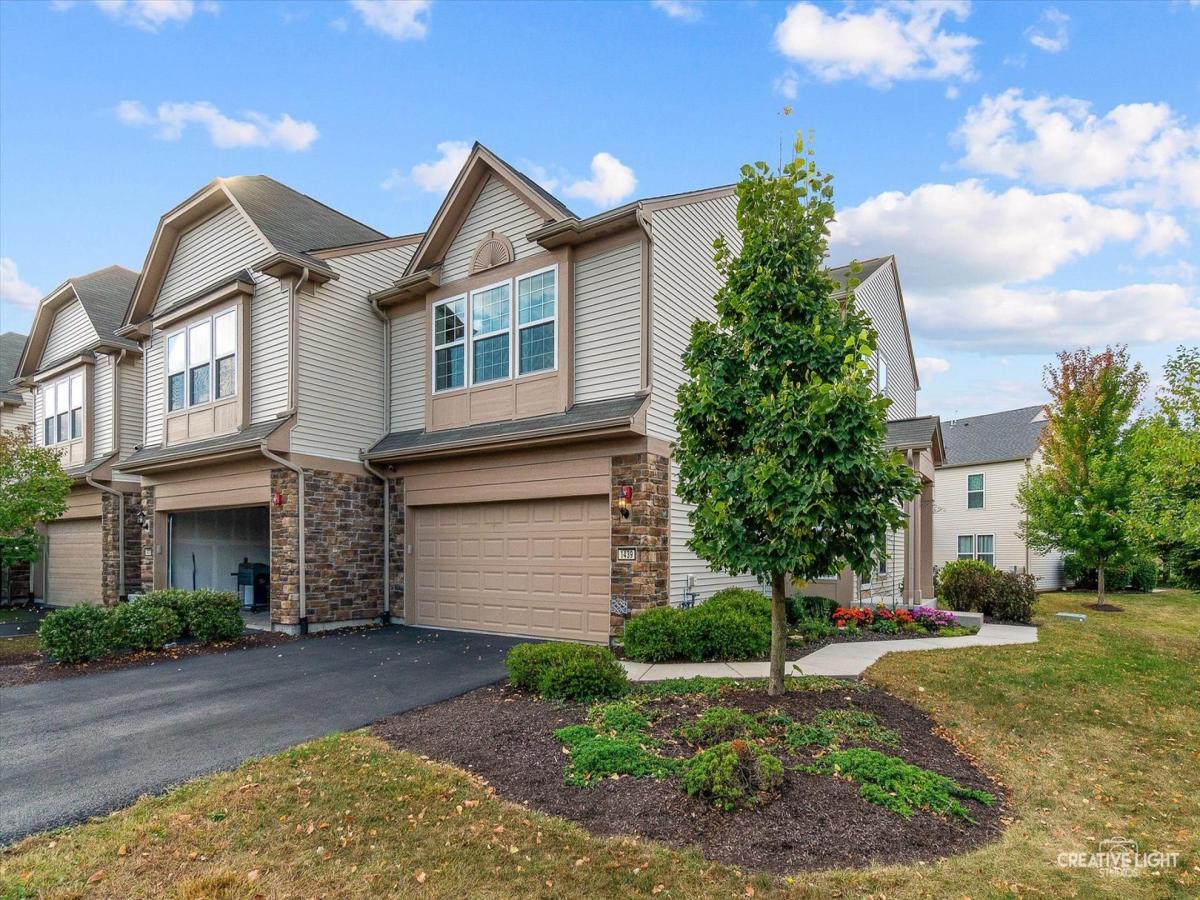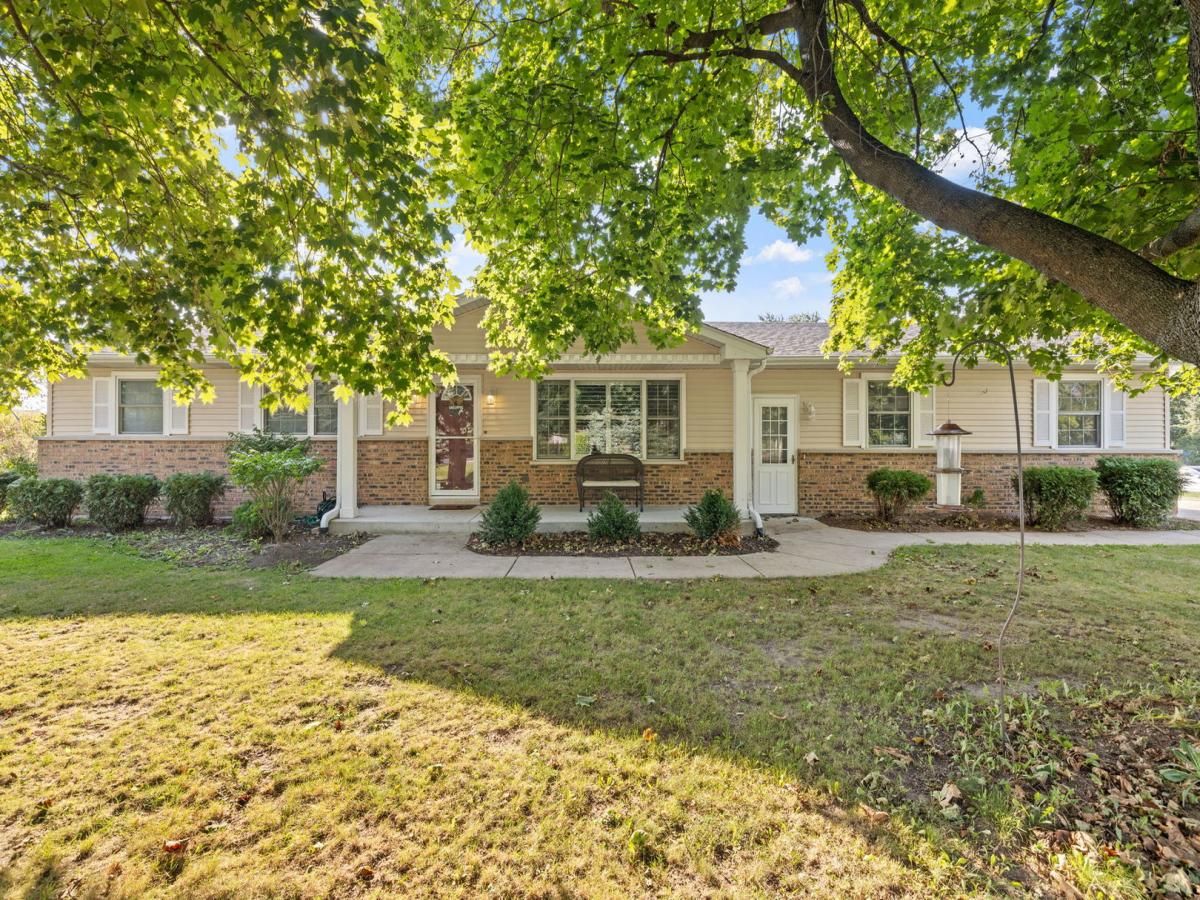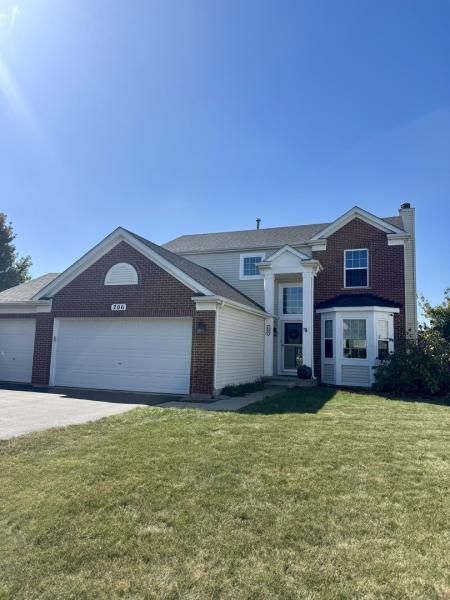Beautifully updated end-unit townhome perfectly situated next to the community pond! This former model home showcases numerous builder upgrades and a thoughtfully designed layout. Featuring 2 bedrooms, 2.5 bathrooms, and a versatile loft that can serve as a home office, gym, second family room, or easily be converted into a 3rd bedroom. The updated kitchen offers granite countertops, stainless steel appliances, and a stylish tile backsplash. The spacious master suite boasts vaulted ceilings, a large walk-in closet, and a private bath. Enjoy the serene pond views, abundant natural light, and all the benefits of end-unit living in this move-in-ready home!
Property Details
Price:
$310,000
MLS #:
MRD12489457
Status:
Active
Beds:
2
Baths:
3
Address:
1439 Crimson Lane
Type:
Single Family
Subdivision:
Autumn Creek Townes
Neighborhood:
yorkvillebristol
City:
Yorkville
Listed Date:
Oct 7, 2025
State:
IL
Finished Sq Ft:
1,520
ZIP:
60560
Year Built:
2019
Schools
School District:
115
Elementary School:
Autumn Creek Elementary School
Middle School:
Yorkville Middle School
High School:
Yorkville High School
Interior
Appliances
Range, Microwave, Dishwasher, Disposal, Stainless Steel Appliance(s)
Bathrooms
2 Full Bathrooms, 1 Half Bathroom
Cooling
Central Air
Heating
Natural Gas
Laundry Features
Upper Level
Exterior
Construction Materials
Stone, Other
Parking Features
Asphalt, On Site, Garage Owned, Attached, Garage
Parking Spots
2
Financial
HOA Fee
$251
HOA Frequency
Monthly
HOA Includes
Insurance, Lawn Care, Snow Removal
Tax Year
2024
Taxes
$7,468
Listing Agent & Office
Chris McGary
eXp Realty
Mortgage Calculator
Map
Similar Listings Nearby
- 3 Poplar Road
Yorkville, IL$400,000
1.37 miles away
- 2445 Wythe Place
Yorkville, IL$400,000
12,422.99 miles away
- 143 Henderson Street
Oswego, IL$399,990
4.73 miles away
- 38 Lynwood Drive
Plano, IL$399,900
4.79 miles away
- 3263 Pinewood Drive
Yorkville, IL$399,900
12,422.99 miles away
- 2342 Winterthur Green
Yorkville, IL$399,000
12,422.99 miles away
- 135 Henderson Street
Oswego, IL$397,290
3.17 miles away
- 206 Burnett Street
Yorkville, IL$395,900
1.53 miles away
- 135 River Mist Drive
Oswego, IL$393,000
3.17 miles away
- 22 Alex Court
Oswego, IL$390,000
3.28 miles away

1439 Crimson Lane
Yorkville, IL
LIGHTBOX-IMAGES





































































































































































































































































































































Recent Comments