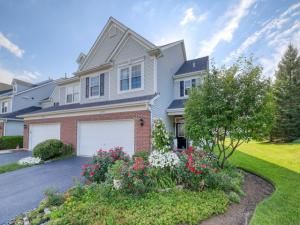Welcome to this beautifully updated 3-bedroom, 2.5-bath end-unit townhouse in the highly sought-after Bristol Bay subdivision, offering 2,240 sq. ft. of bright, open living space. Step inside to soaring vaulted ceilings, gleaming hardwood floors, and sun-filled rooms. The chef’s kitchen impresses with granite countertops, 42″ cabinets, bay windows, updated lighting, and an inviting eat-in area. It opens seamlessly to the living room, where a modern brick fireplace creates the perfect gathering space. The first-floor primary suite is a private retreat with a spa-like bath featuring double sinks, ceramic tile, a separate shower, a deep jetted tub, and a huge walk-in closet. Upstairs, enjoy a versatile loft-ideal as a home office, second living area, or playroom-plus two generously sized bedrooms and a full bath. Additional features include custom iron spindle railings, a convenient laundry/mudroom with direct access to the attached 2-car garage, and abundant storage. Outdoors, relax in the rare oversized side yard with a charming gazebo, surrounded by mature trees and backing to a tranquil walking trail. Bristol Bay residents enjoy resort-style amenities including a clubhouse, pool, fitness center, playground, and scenic walking paths. This home truly has it all-space, comfort, and location!
Property Details
Price:
$0
MLS #:
MRD12458820
Status:
Pending
Beds:
3
Baths:
3
Type:
Rental
Neighborhood:
yorkvillebristol
Listed Date:
Aug 29, 2025
Finished Sq Ft:
2,240
Year Built:
2007
Schools
School District:
115
Elementary School:
Bristol Bay Elementary School
Middle School:
Yorkville Middle School
High School:
Yorkville High School
Interior
Appliances
Microwave, Dishwasher, Washer, Dryer
Bathrooms
2 Full Bathrooms, 1 Half Bathroom
Cooling
Central Air
Fireplaces Total
1
Heating
Natural Gas, Forced Air
Exterior
Construction Materials
Vinyl Siding, Brick
Parking Features
Asphalt, Garage Door Opener, On Site, Garage Owned, Attached, Owned, Garage
Parking Spots
8
Roof
Asphalt
Financial
Listing Agent & Office
Jorge Escudero
A.P. Realty Group, Inc.
See this Listing
Mortgage Calculator
Map
Similar Listings Nearby

4579 Half Moon Drive #D
Yorkville, IL


Recent Comments