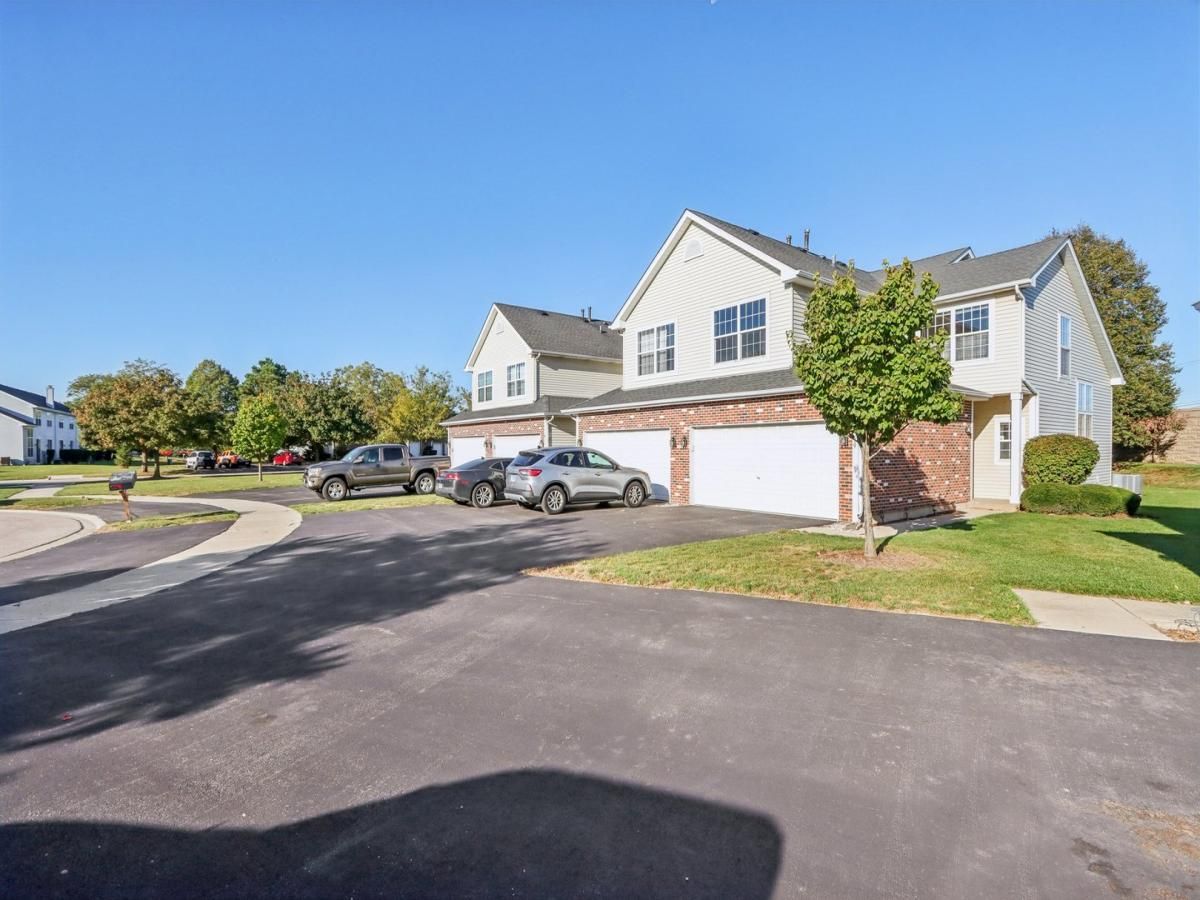Welcome to 1509 Stoneridge Circle in Yorkville! Step inside this two-story townhome and you’re greeted by a bright foyer that opens to a spacious living area-perfect for relaxing or entertaining. The open-concept layout flows into the dining space and kitchen, offering plenty of room for everyday living. A half bath and laundry area are conveniently located on the main floor, along with direct access to the attached two-car garage. Upstairs, you’ll find a large primary suite with its own private bath and walk-in closet, a second comfortable bedroom, and another full bathroom. A loft-style living space overlooks the main level, ideal for a home office, reading nook, or family area. Located near shopping, dining, and schools, this home combines great potential with a convenient Yorkville location.
Property Details
Price:
$239,900
MLS #:
MRD12495425
Status:
Active
Beds:
2
Baths:
3
Type:
Single Family
Neighborhood:
yorkvillebristol
Listed Date:
Oct 14, 2025
Finished Sq Ft:
1,498
Year Built:
1995
Schools
School District:
115
High School:
Yorkville High School
Interior
Appliances
Range, Microwave, Dishwasher, Washer, Dryer
Bathrooms
2 Full Bathrooms, 1 Half Bathroom
Cooling
Central Air
Heating
Natural Gas
Laundry Features
Gas Dryer Hookup, In Unit
Exterior
Construction Materials
Vinyl Siding, Brick Veneer
Parking Features
Asphalt, Garage Door Opener, On Site, Garage Owned, Attached, Garage
Parking Spots
4
Roof
Asphalt
Financial
HOA Fee
$195
HOA Frequency
Monthly
HOA Includes
Insurance, Exterior Maintenance, Lawn Care
Tax Year
2024
Taxes
$4,712
Listing Agent & Office
Nicholas Fiedler
iHome Real Estate
See this Listing
Mortgage Calculator
Map
Similar Listings Nearby

1509 Stoneridge Circle
Yorkville, IL


Recent Comments