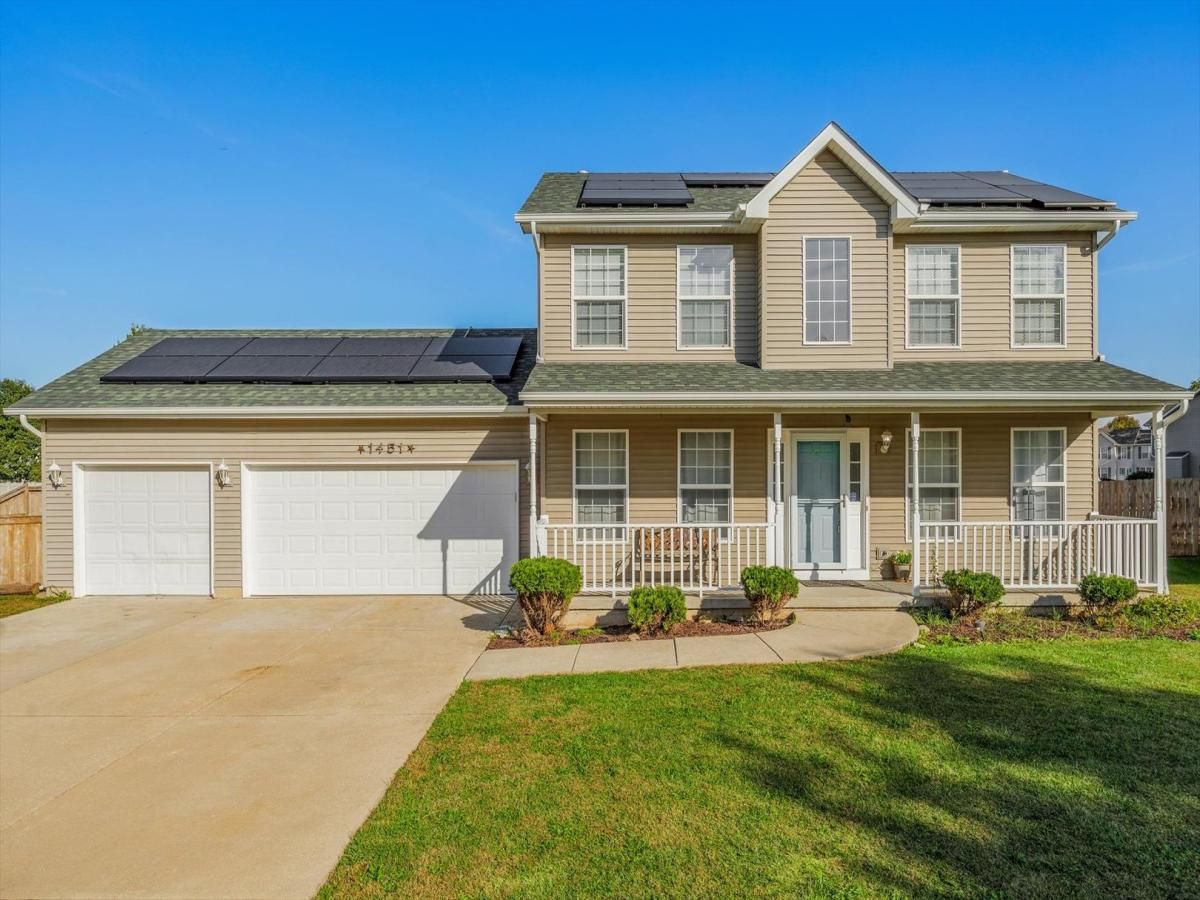Welcome to this beautifully updated 3-bedroom, 3.1-bath home situated on a large corner lot that backs directly to a scenic bike and walking trail. Enjoy outdoor living with a welcoming front porch, spacious deck, fully fenced yard, and storage shed for extra convenience. Inside, hardwood floors and abundant natural light create a warm and inviting atmosphere. The living room features a gas-start, wood-burning fireplace, perfect for cozy evenings. The updated kitchen boasts granite counters, new appliances, and a fresh, modern feel, while the bathrooms have also been thoughtfully updated. Upstairs, the expansive primary suite offers a walk-in closet, Jacuzzi tub, and separate shower. All bedrooms have new carpet for added comfort. Additional features include a 3-car garage, 200-amp panel, Nest thermostat, radon passive system, and mechanical updates including a new roof (2024), ejector pump (2022) and water heater (2019). With no HOA, this home offers both privacy and flexibility in a prime location near trails and nature.
Property Details
Price:
$389,900
MLS #:
MRD12486467
Status:
Pending
Beds:
3
Baths:
4
Type:
Single Family
Neighborhood:
yorkvillebristol
Listed Date:
Oct 2, 2025
Finished Sq Ft:
2,536
Year Built:
2000
Schools
School District:
115
Interior
Bathrooms
3 Full Bathrooms, 1 Half Bathroom
Cooling
Central Air
Fireplaces Total
1
Heating
Natural Gas, Forced Air
Exterior
Community Features
Park, Curbs, Sidewalks, Street Paved
Construction Materials
Vinyl Siding
Parking Features
Garage Door Opener, On Site, Garage Owned, Attached, Garage
Parking Spots
3
Roof
Asphalt
Financial
HOA Frequency
Not Applicable
HOA Includes
None
Tax Year
2024
Taxes
$8,034
Listing Agent & Office
Brooke Wilke
Best Realty
See this Listing
Mortgage Calculator
Map
Similar Listings Nearby

1451 Aspen Lane
Yorkville, IL


Recent Comments