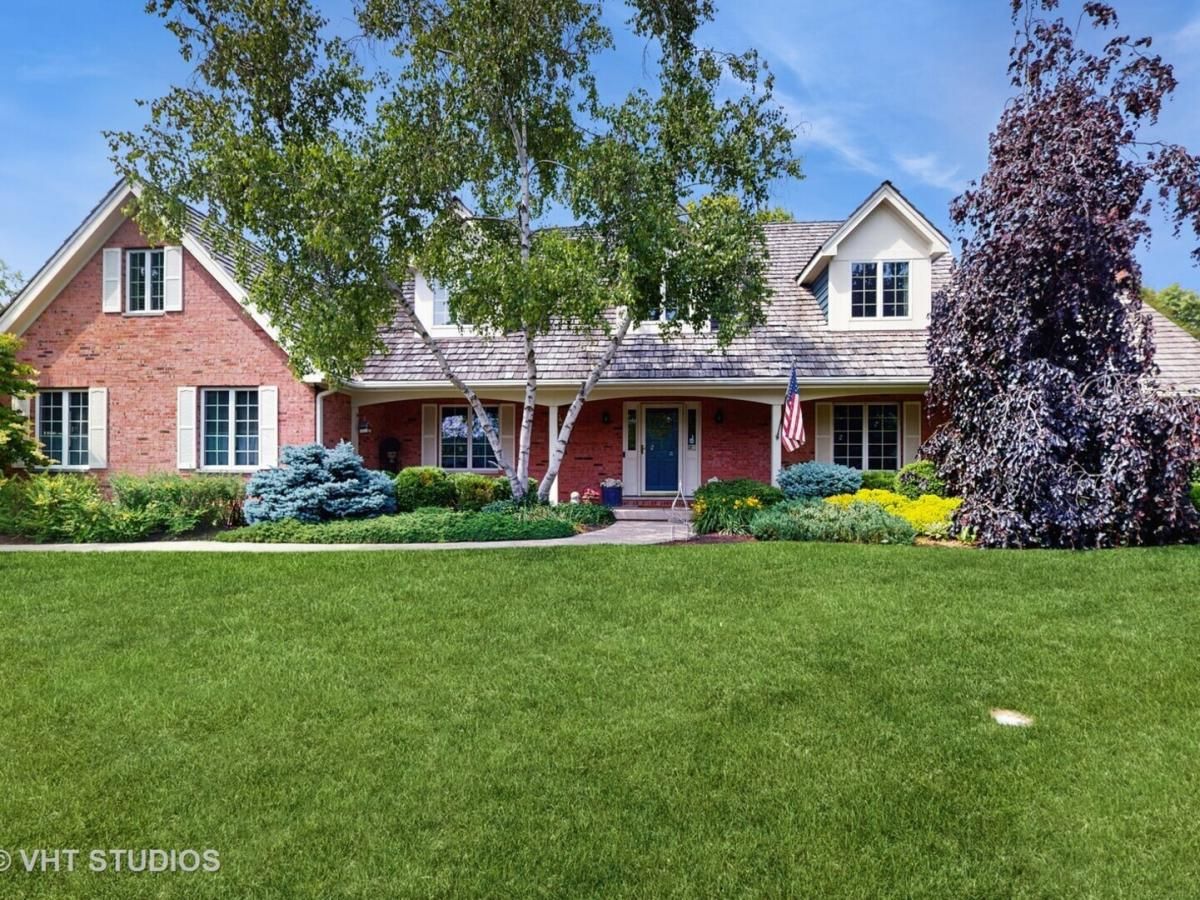The photos do not do this house justice! Serenity and beauty will greet you as you enter this stunning home in the prestigious Bull Valley Golf Club neighborhood of Woodstock, Illinois. Carve out your personal oasis in this four bedroom, three full bath home (Kohler & Toto) with a renovated kitchen that would please the most discerning gourmand. The high end stainless steel appliances (Wolf, Bosch) afford beauty as well as function. A granite topped island has ample seating for a breakfast bar or for late night cocktails, for, as we all know, everyone ends up in the kitchen! The Family Room is large and comfortable with its focal point of the brick gas fireplace. Each room flows to the next; double doors enter into the Dining Room (currently being used as a Sitting Room); The large Foyer with two closets leads into the private Living Room, then on to the bright, sunny Bonus Room, a full bath, and a very functional and spacious Laundry Room (LG washer/dryer, Kohler Farmhouse Sink). The three car garage has epoxy flooring and a staircase to the second floor. Upstairs you will be delighted by the Primary Bedroom with a large walk-in closet and a luxurious bathroom with a Jacuzzi soaker tub and a separate shower. Three other bedrooms are on the second floor (one is being used as an office) along with an additional full bath. Perhaps the most inviting aspect of this home is its outdoor space with fully mature trees and blooming flowers surrounding the soothing garden waterfall feature. A short drive brings you to the picturesque town of Woodstock, known for its setting of the hilarious movie Groundhog Day, with its quaint shops and restaurants surrounding the historical Woodstock Square. (Note: For all the improvements to the home, see “Additional Information”)
Property Details
Price:
$649,000
MLS #:
MRD12549937
Status:
Active Under Contract
Beds:
4
Baths:
3
Type:
Single Family
Subdivision:
Bull Valley Golf Club
Neighborhood:
bullvalleygreenwoodwoodstock
Listed Date:
Jan 19, 2026
Finished Sq Ft:
3,778
Year Built:
1991
Schools
School District:
200
Elementary School:
Dean Street Elementary School
Middle School:
Northwood Middle School
High School:
Woodstock North High School
Interior
Appliances
Range, Microwave, Refrigerator, Washer, Dryer, Disposal
Bathrooms
3 Full Bathrooms
Cooling
Central Air
Fireplaces Total
1
Heating
Natural Gas, Forced Air, Zoned
Exterior
Architectural Style
Cape Cod
Construction Materials
Brick, Cedar
Parking Features
Brick Driveway, Side Driveway, Garage Door Opener, Yes, Garage Owned, Attached, Garage
Parking Spots
3
Roof
Shake
Financial
HOA Frequency
Not Applicable
HOA Includes
None
Tax Year
2024
Taxes
$15,510
Listing Agent & Office
Patrick Gummerson
Berkshire Hathaway HomeServices Starck Real Estate
See this Listing
Mortgage Calculator
Map
Similar Listings Nearby

11236 Dorham Lane
Woodstock, IL


Recent Comments