The home you’ve been waiting for! Gorgeous 2017 construction in the McKenzie School District with an open floor plan and high-end finishes throughout. Luxury, comfort, and elegance abound in this 6-bedroom, 5 1/2 bath, 6,200-square-foot home, ideally situated on a quiet cul-de-sac street with an attached garage. At the heart of the home lies the family room, where a fireplace sets the stage for cozy evenings under a magnificent 17-foot cathedral ceiling. The kitchen is a chef’s dream, equipped with Thermador appliances, white custom cabinetry, quartz countertops, and a generous island. The library and dining room provide the perfect retreats for family gatherings or entertaining friends. The first floor includes a bedroom with an ensuite bathroom, while the second level features four additional bedrooms-including a stunning primary suite with a soaring 14-foot ceiling and a spa-like bath that promises tranquility. A second-floor laundry room adds convenience for everyday living. Other highlights include a first-floor mudroom with storage lockers and a pet shower, a finished lower level with a wet bar, customized play area, additional bedroom, and full bath, plus a finished attic perfect for a home office or playroom. Don’t miss the chance to make this exceptional home in the award-winning New Trier School District your own.
Property Details
Price:
$1,699,000
MLS #:
MRD12469300
Status:
Active
Beds:
5
Baths:
6
Address:
2131 Parkview Court
Type:
Single Family
Neighborhood:
wilmette
City:
Wilmette
Listed Date:
Sep 15, 2025
State:
IL
Finished Sq Ft:
6,200
ZIP:
60091
Year Built:
2017
Schools
School District:
203
Elementary School:
Mckenzie Elementary School
Middle School:
Highcrest Middle School
High School:
New Trier Twp H.S. Northfield/Wi
Interior
Appliances
Double Oven, Microwave, Dishwasher, High End Refrigerator, Bar Fridge, Washer, Dryer, Disposal, Stainless Steel Appliance(s), Wine Refrigerator, Oven, Range Hood, Humidifier
Bathrooms
5 Full Bathrooms, 1 Half Bathroom
Cooling
Central Air
Fireplaces Total
1
Flooring
Hardwood
Heating
Natural Gas
Laundry Features
Upper Level, Sink
Exterior
Community Features
Curbs, Sidewalks, Street Lights, Street Paved
Construction Materials
Stone, Other
Parking Features
Concrete, Garage Door Opener, On Site, Garage Owned, Attached, Garage
Parking Spots
2
Financial
HOA Frequency
Not Applicable
HOA Includes
None
Tax Year
2023
Taxes
$27,452
Listing Agent & Office
Ali Wenzke
Compass
Mortgage Calculator
Map
Similar Listings Nearby
- 3832 W Chase Avenue
Lincolnwood, IL$2,200,000
4.58 miles away
- 821 Harms Road
Glenview, IL$2,200,000
2.59 miles away
- 355 Myrtle Street
Winnetka, IL$2,199,000
1.60 miles away
- 3031 Indianwood Road
Wilmette, IL$2,179,900
1.12 miles away
- 225 Hamilton Street
Evanston, IL$2,095,000
3.47 miles away
- 1684 N Ada Street
Chicago, IL$2,000,000
4.82 miles away
- 440 Briarhill Lane
Glenview, IL$2,000,000
2.08 miles away
- 1546 Midway Lane
Glenview, IL$1,999,999
3.44 miles away
- 2421 Pomona Lane
Wilmette, IL$1,999,900
0.34 miles away
- 338 Nottingham Avenue
Glenview, IL$1,999,900
2.04 miles away

2131 Parkview Court
Wilmette, IL
LIGHTBOX-IMAGES
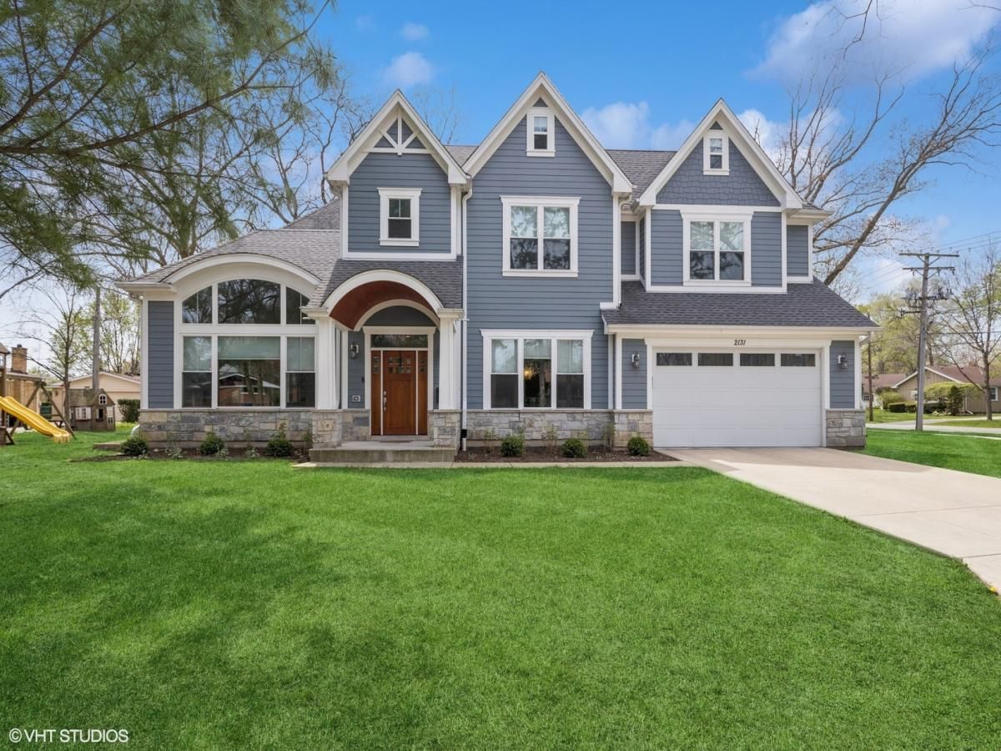


















































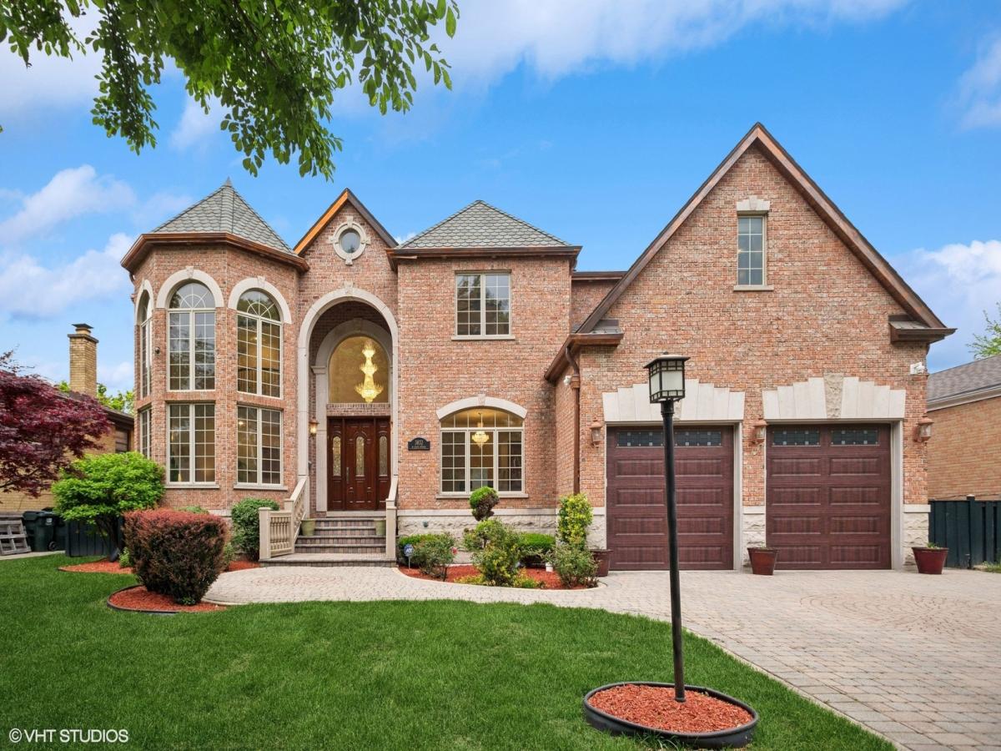


















































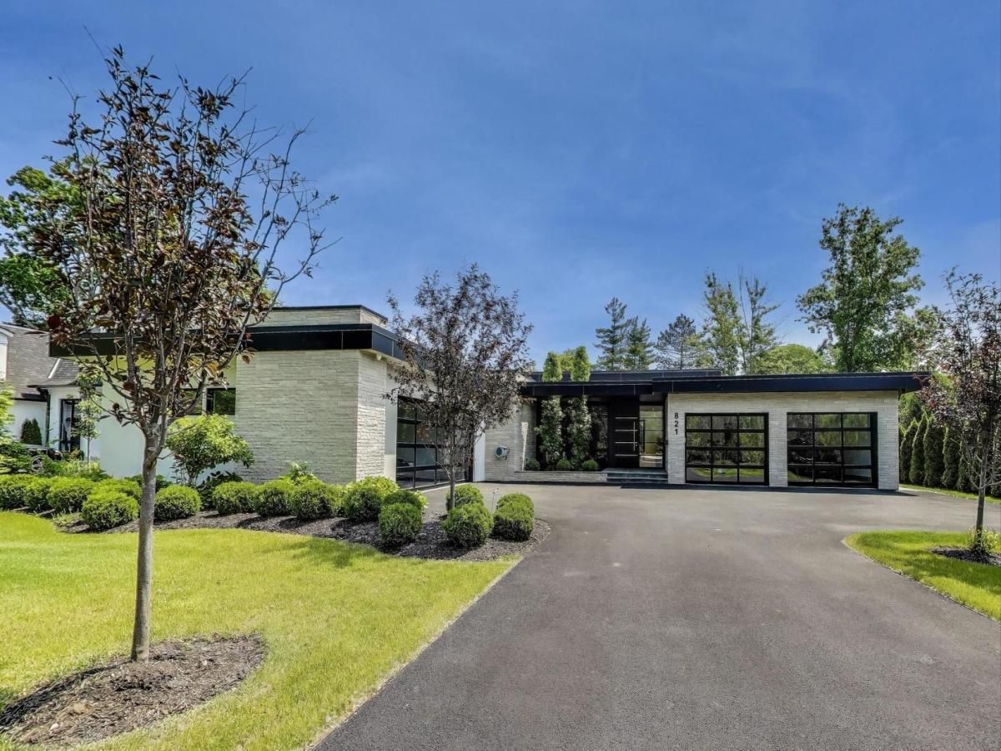


































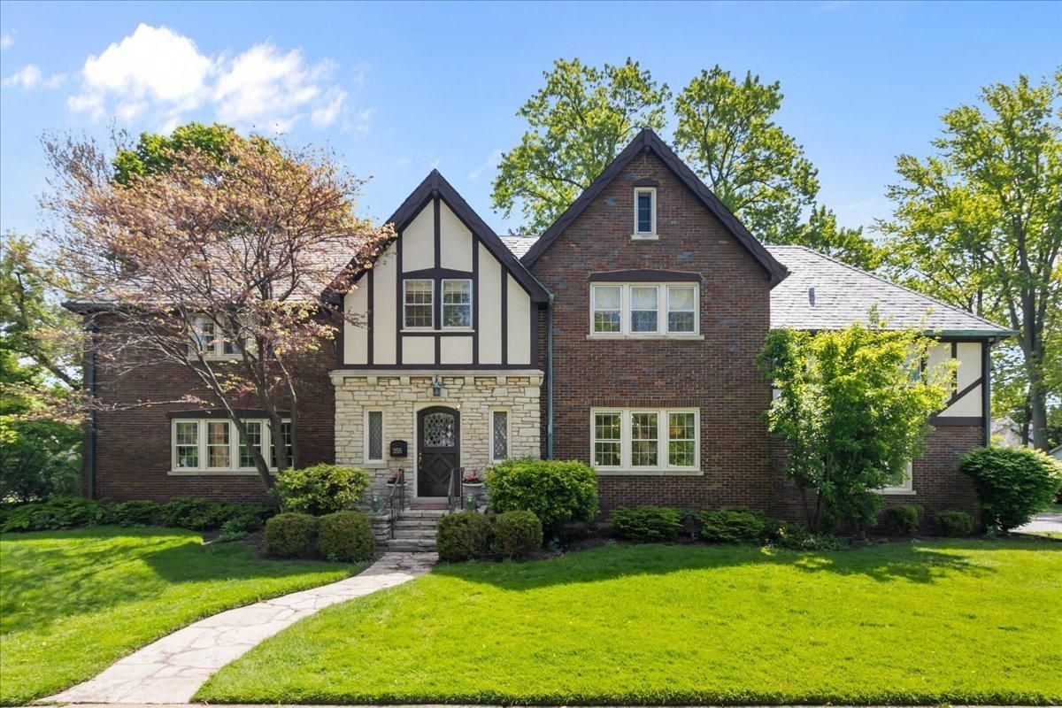


















































































































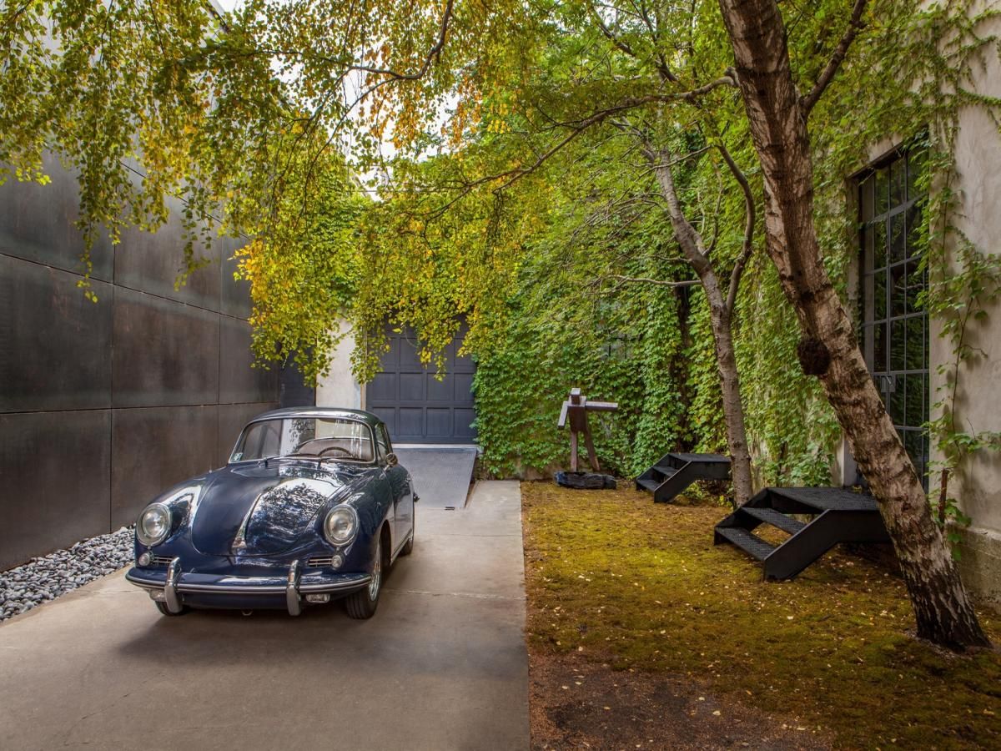


























































































































Recent Comments