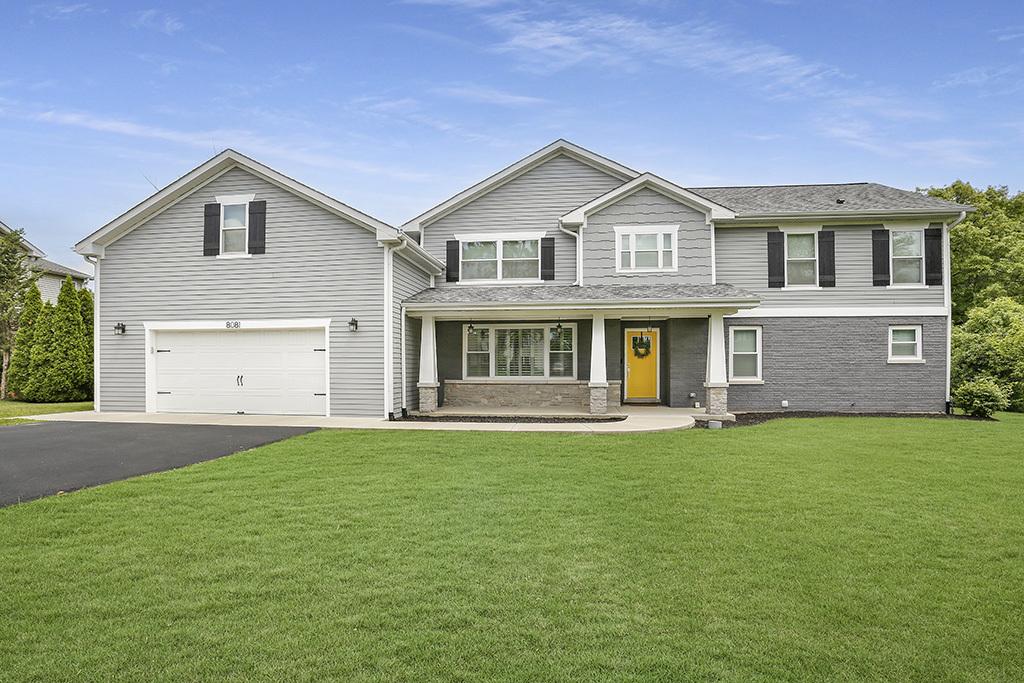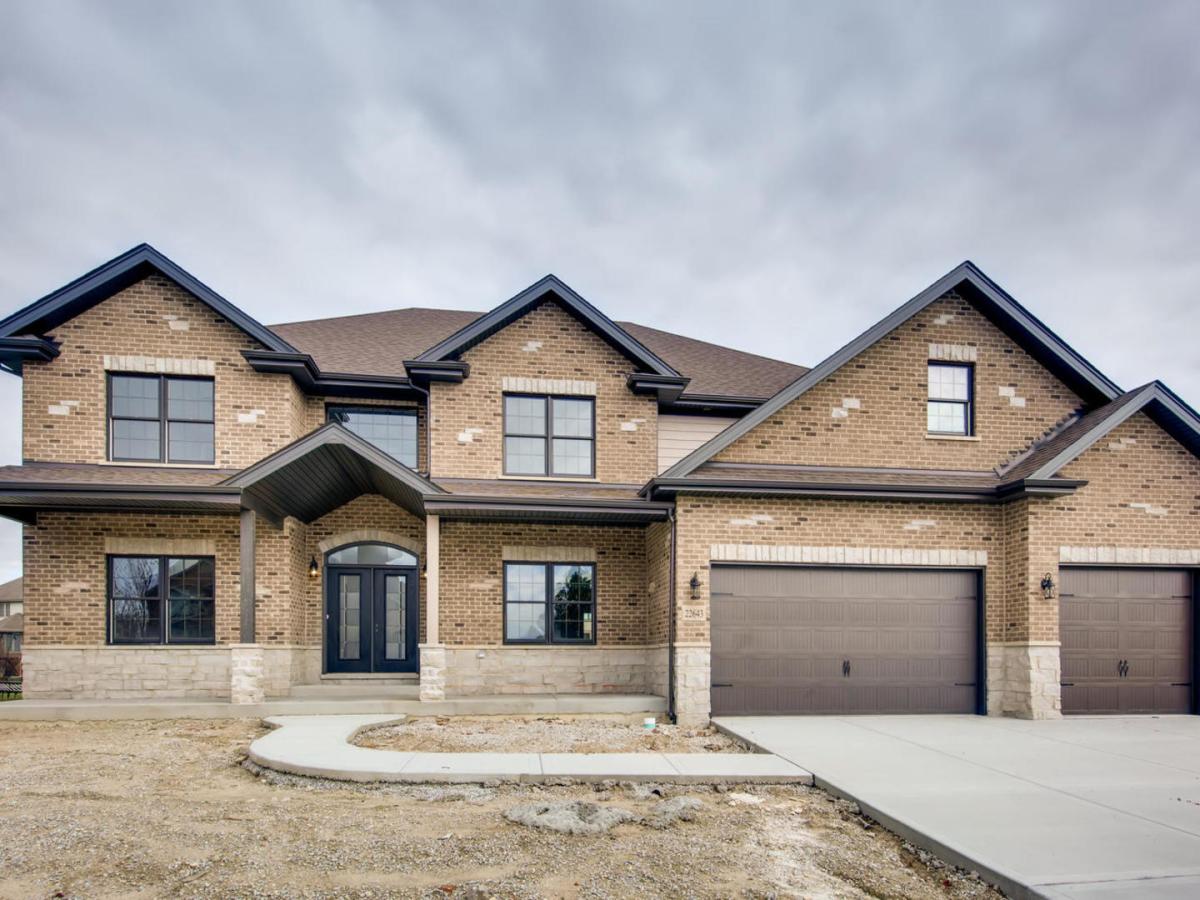A stunning, CUSTOM MODERN FARMHOUSE that has been completely rebuilt and reimagined. HGTV designs trends and finishes for today’s most sought after buyers with 5,000 sq ft of FINISHED LIVING SPACE. Located in the award winning Hinsdale South School District. Striking and durable siding and trim by LP Smartside with factory paint, gel stained brick and Certainteed Landmark Extra Heavy Duty 30 year shingles. Expansive main level floor plan with gorgeous luxury vinyl flooring. Spacious family room includes a beautiful fireplace flanked by custom builts in and accented by shiplap. A stunning, gourmet chef’s kitchen has two- toned cabinetry, quartz countertops, stainless steel appliance package, subway tile backsplash, massive center island, quaint breakfast bar with open shelving and wet bar features a stunning butcher block countertop. The kitchen also includes a quaint eat-in area for extra seating with access to the extended patio. Spacious dining area for additional entertainment. Main level master retreat is a great space to unwind with barn wood door features, a sizable walk-in closet and private ensuite has a dual vanity, soaking tub and separate shower. The main level also includes a bedroom, powder room and exceptional laundry/ mud room area. The second level includes two additional bedrooms with great closet space and both share a full bathroom. Incredible loft area that can be used as a home office and has custom bookshelves and a hidden door to the MASSIVE recreation room above the garage that can be used as a playroom, gaming and so much more. The finished lower level includes a 5th bedroom PLUS a full bathroom, family area/recreation, workout room and plenty of storage. Insulated garage and oversized garage with 25″ dimensions both ways. Serene grounds for relaxation and entertaining. Roof 30 year shingles, Windows, Siding, Furnace/AC, water heater, humidifier, sump pump, backup battery pump, patio, appliances, washer/dryer all in (2021). For any discerning buyer looking for custom finishes and a Move in ready home! WATCH THE VIDEO! Custom organization in the closets. LOW TAXES being unincorporated $8,646
Property Details
Price:
$900,000
MLS #:
MRD12442902
Status:
Active
Beds:
4
Baths:
4
Address:
8081 Tennessee Avenue
Type:
Single Family
Neighborhood:
willowbrook
City:
Willowbrook
Listed Date:
Aug 11, 2025
State:
IL
Finished Sq Ft:
4,325
ZIP:
60527
Schools
School District:
86
High School:
Hinsdale South High School
Interior
Appliances
Double Oven, Microwave, Dishwasher, Refrigerator, Bar Fridge, Washer, Dryer, Stainless Steel Appliance(s), Cooktop, Range Hood, Humidifier
Bathrooms
3 Full Bathrooms, 1 Half Bathroom
Cooling
Central Air
Fireplaces Total
1
Heating
Natural Gas, Forced Air
Laundry Features
Main Level, Gas Dryer Hookup, Sink
Exterior
Architectural Style
Farmhouse
Community Features
Street Paved
Construction Materials
Vinyl Siding
Parking Features
Asphalt, Garage Door Opener, On Site, Garage Owned, Attached, Garage
Parking Spots
25
Roof
Asphalt
Financial
HOA Fee
$15
HOA Frequency
Annually
HOA Includes
Other
Tax Year
2024
Taxes
$8,646
Listing Agent & Office
Christine Wilczek
Realty Executives Elite
Mortgage Calculator
Map
Similar Listings Nearby
- 24760 Hickory Court
Crete, IL$825,000
4.34 miles away
- 51 Burgess Road
Geneva, IL$800,000
3.55 miles away
- 999 Main Street
Crete, IL$749,999
3.23 miles away
- 2658 E ROYAL RIDGE Drive
Crete, IL$650,000
3.23 miles away

8081 Tennessee Avenue
Willowbrook, IL
LIGHTBOX-IMAGES






















































































































































Recent Comments