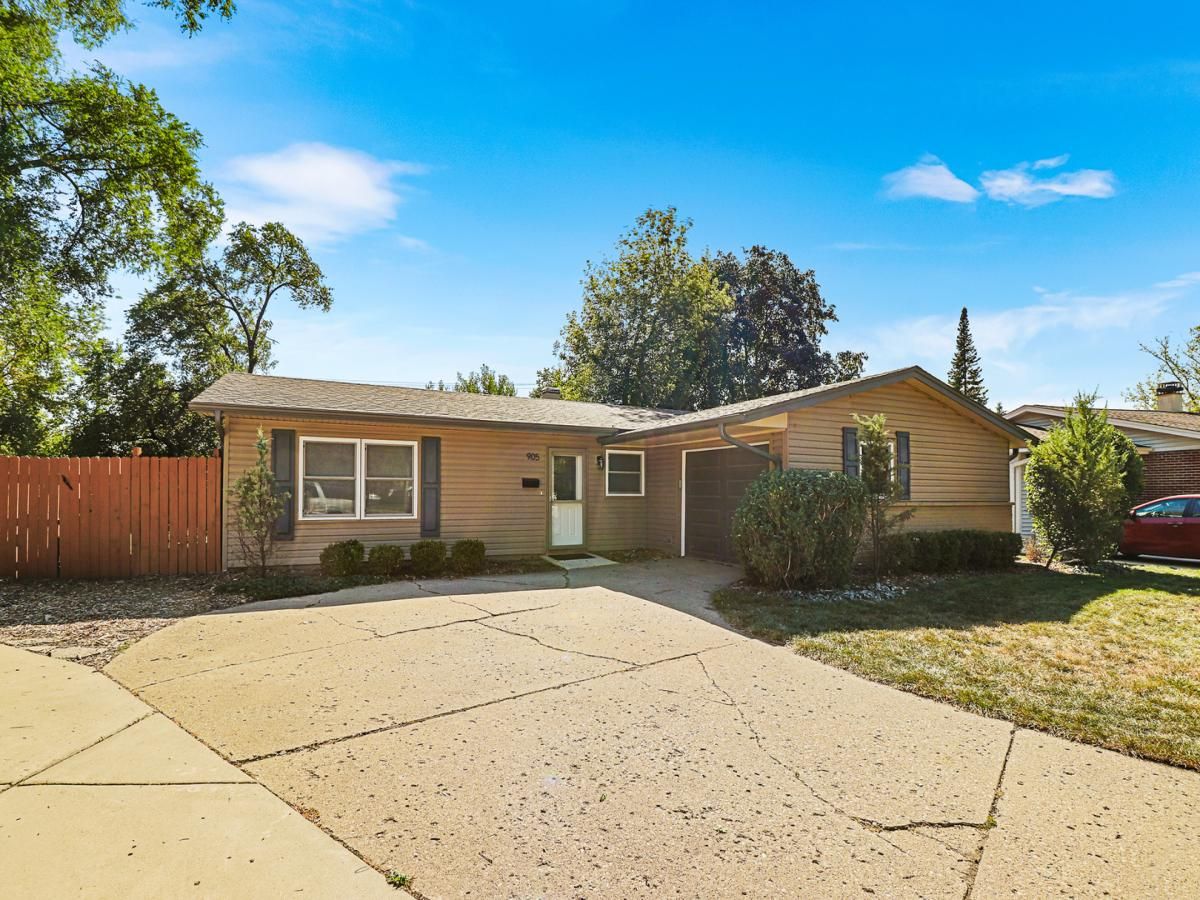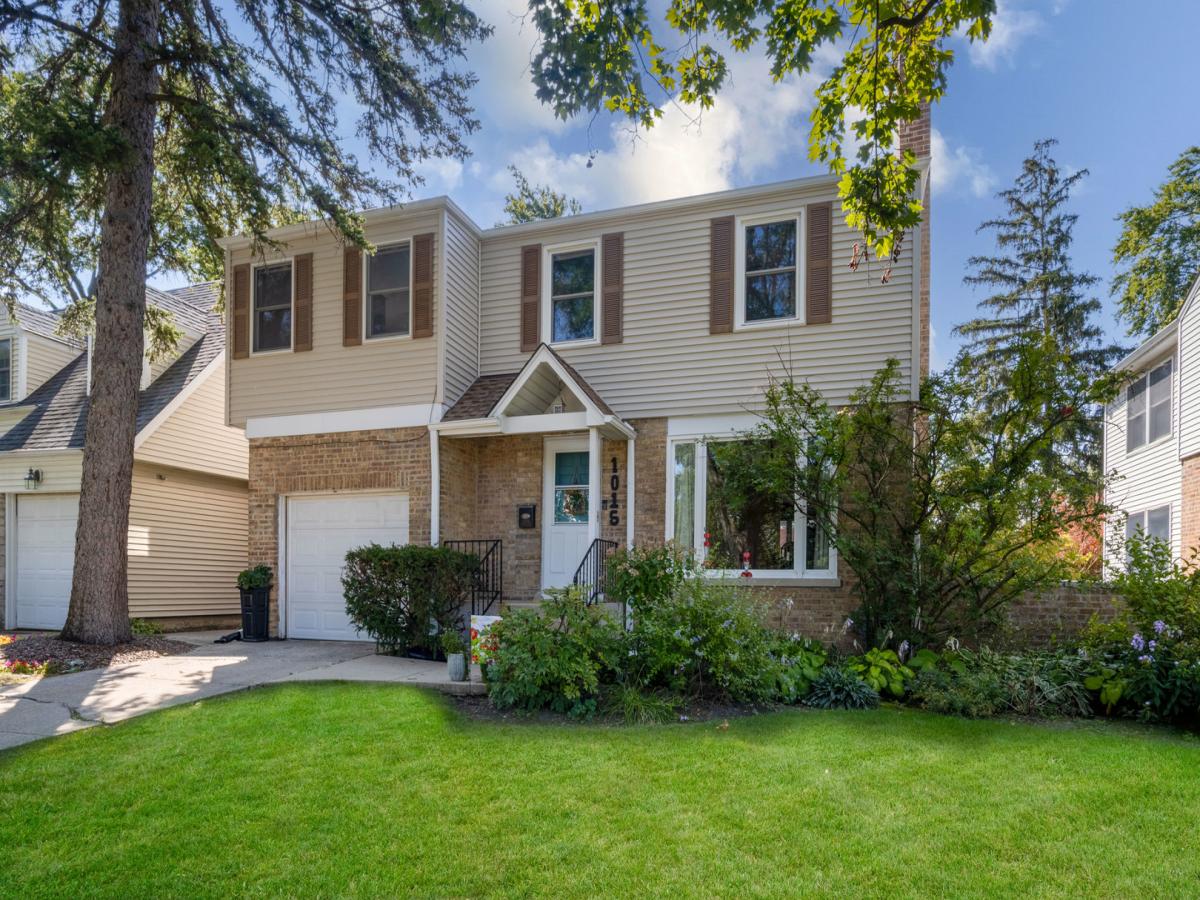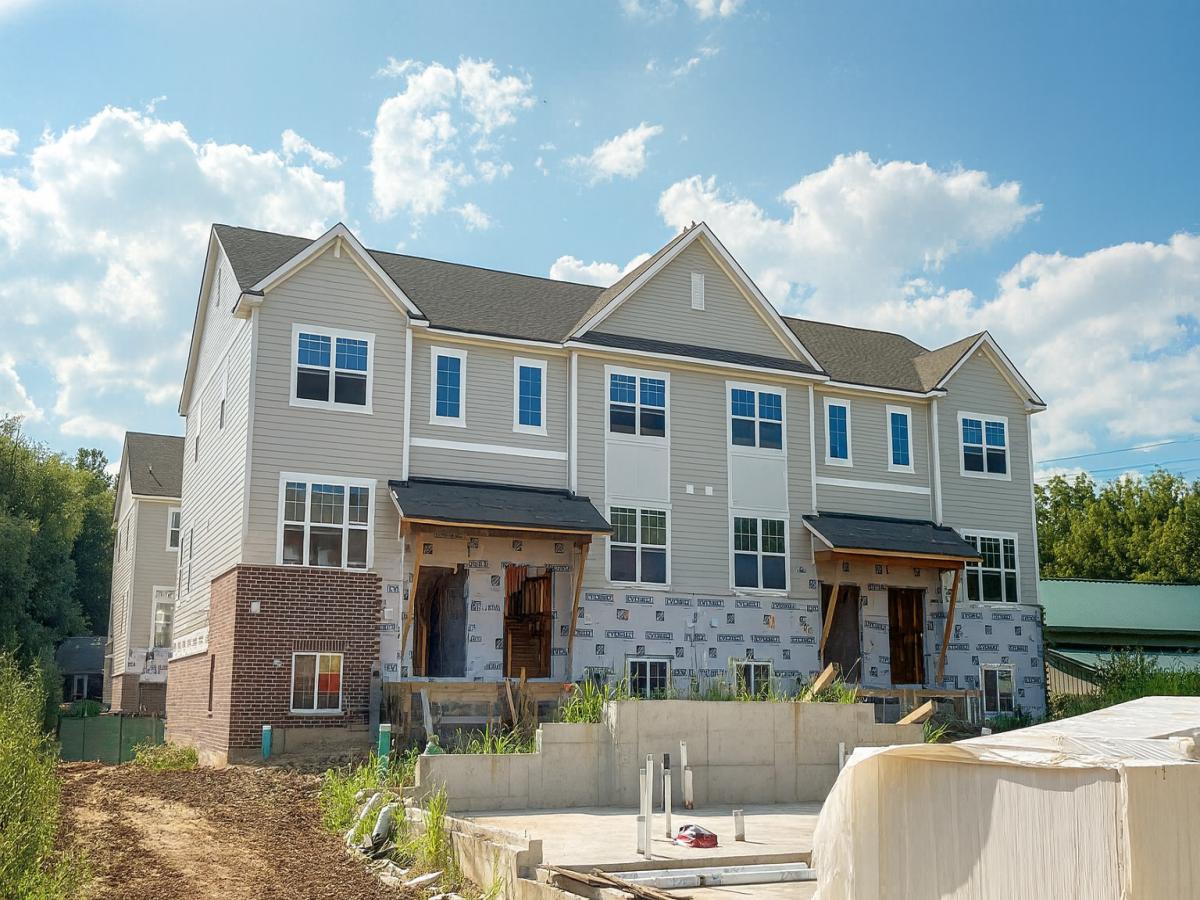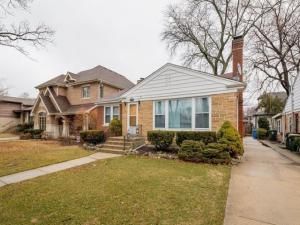Welcome to this beautifully updated 3-bedroom, 1.5 bath ranch nestled on a peaceful cul-de-sac, within the desirable award-winning Buffalo Grove High School District. Step inside to a designer-inspired open floor plan filled with natural light from oversized windows that seamlessly connect indoor and outdoor spaces. The kitchen is a true showstopper, boasting all-new white shaker cabinets, granite countertops, high-end stainless steel LG appliances, and a sleek frosted glass pantry. You’ll never want to eat out again! The living room centers around a new electric fireplace with an elegant stone surround and flows effortlessly into the dining and family rooms-perfect for entertaining. Thoughtful upgrades throughout include radiant HEAT FLOORING, barnwood-style oak laminate in the main living areas, mosaic tile in the bathrooms, and plush neutral carpet in the bedrooms. Enjoy outdoor living at its best with a fully fenced, OVERSIZED backyard featuring a spacious patio ideal for family gatherings, BBQs, and everyday relaxation. Located close to Metra, 5-star restaurants, community center, and shopping. Walking distance to schools and parks, this home offers a rare combination of modern design and suburban convenience. You’ll fall in love the moment you walk through the door. Shed and 1.5 car garage provide additional storage space. Almost a complete rehab in 2017!
Property Details
Price:
$364,900
MLS #:
MRD12490176
Status:
Active
Beds:
3
Baths:
2
Address:
905 Wilshire Drive
Type:
Single Family
Subdivision:
Hollywood Ridge
Neighborhood:
wheeling
City:
Wheeling
Listed Date:
Oct 7, 2025
State:
IL
Finished Sq Ft:
1,331
ZIP:
60090
Year Built:
1961
Schools
School District:
214
Elementary School:
Eugene Field Elementary School
Middle School:
Jack London Middle School
High School:
Buffalo Grove High School
Interior
Appliances
Range, Microwave, Dishwasher, Refrigerator, Washer, Dryer, Stainless Steel Appliance(s)
Bathrooms
1 Full Bathroom, 1 Half Bathroom
Cooling
Wall Unit(s)
Fireplaces Total
1
Flooring
Laminate
Heating
Natural Gas, Radiant, Radiant Floor
Laundry Features
Main Level
Exterior
Architectural Style
Ranch
Community Features
Street Lights, Street Paved
Construction Materials
Vinyl Siding, Brick
Parking Features
Concrete, Garage, On Site, Garage Owned, Attached, Off Street, Driveway, Owned
Parking Spots
5
Roof
Asphalt
Financial
HOA Frequency
Not Applicable
HOA Includes
None
Tax Year
2023
Taxes
$6,597
Listing Agent & Office
Michael Fastert
HomeSmart Connect LLC
Mortgage Calculator
Map
Similar Listings Nearby
- 1015 Arthur Street
Park Ridge, IL$474,000
4.87 miles away
- 1210 S Douglas Avenue
Arlington Heights, IL$469,000
3.59 miles away
- 182 N East River Road
Des Plaines, IL$469,000
2.83 miles away
- 184 N East River Road
Des Plaines, IL$469,000
2.83 miles away
- 1705 S Crescent Avenue
Park Ridge, IL$469,000
3.66 miles away
- 1141 Hartford Lane
Elk Grove Village, IL$464,900
3.55 miles away
- 1681 Highmeadow Lane
Algonquin, IL$463,000
3.24 miles away
- 530 S Dryden Place
Arlington Heights, IL$460,000
2.97 miles away
- 1278 E River Drive
Des Plaines, IL$460,000
3.40 miles away
- 751 Cordial Drive
Des Plaines, IL$460,000
3.77 miles away

905 Wilshire Drive
Wheeling, IL
LIGHTBOX-IMAGES






















































































































































































































Recent Comments