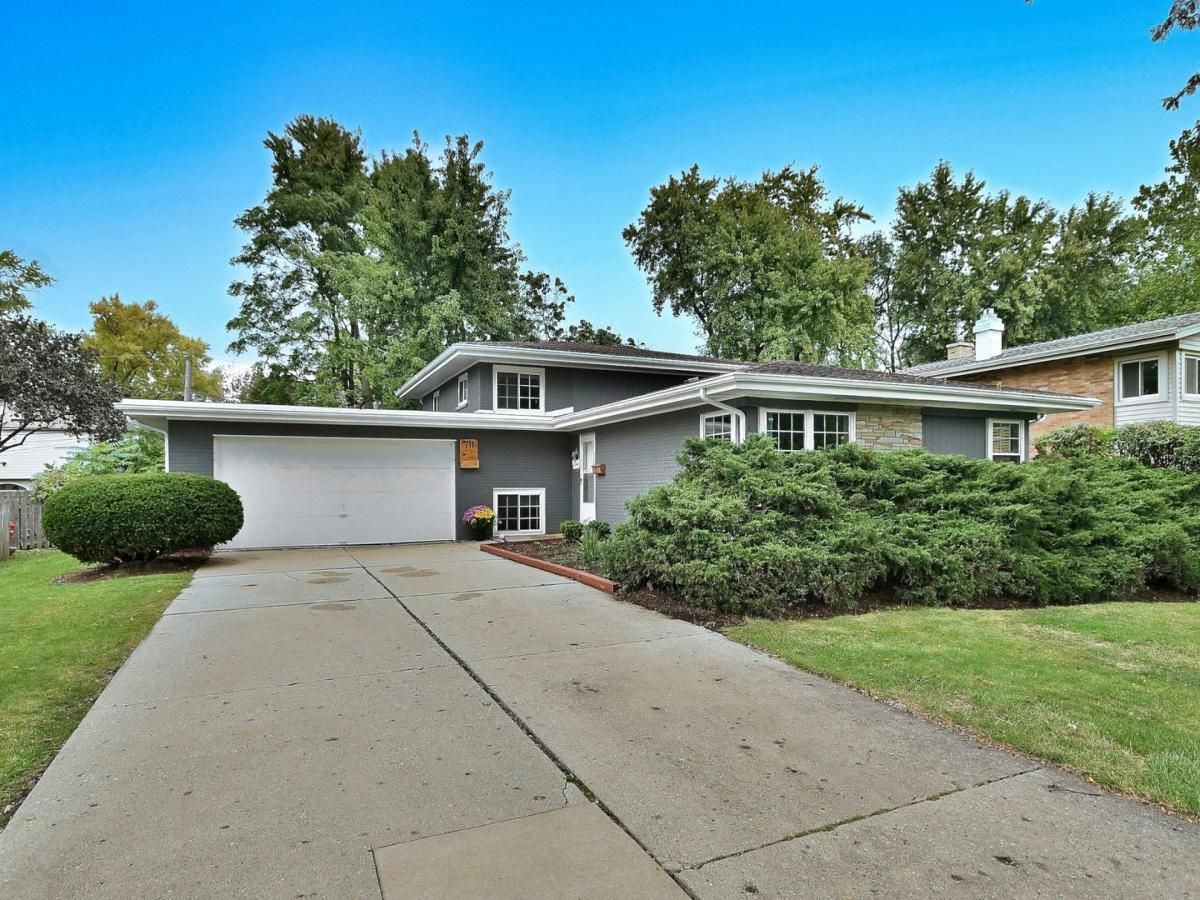Welcome to this 3 bedroom, 2 bath brick and frame split-level! The main level features hardwood floors and spacious living and dining rooms. Updated kitchen boasts newer stainless appliances, quartz countertops, and pantry cabinets for ample storage, opening to a side deck perfect for grilling or morning coffee. The lower-level family room with newer carpet offers more space for entertaining with easy access to the fully fenced backyard with large deck. Freshly painted exterior gives this classic home that modern touch. Walking distance to Hawthorne Elementary and Hawthorne Junction Park, this home is in a perfect Wheaton location!
Property Details
Price:
$450,000
MLS #:
MRD12496819
Status:
Active Under Contract
Beds:
3
Baths:
2
Type:
Single Family
Neighborhood:
wheaton
Listed Date:
Oct 16, 2025
Finished Sq Ft:
1,782
Year Built:
1956
Schools
School District:
200
Elementary School:
Hawthorne Elementary School
Middle School:
Franklin Middle School
High School:
Wheaton North High School
Interior
Appliances
Range, Microwave, Dishwasher, Refrigerator, Washer, Dryer, Disposal, Stainless Steel Appliance(s)
Bathrooms
2 Full Bathrooms
Cooling
Central Air
Flooring
Hardwood
Heating
Natural Gas
Laundry Features
Gas Dryer Hookup
Exterior
Community Features
Street Paved
Construction Materials
Brick, Frame
Parking Features
Garage Door Opener, On Site, Attached, Garage
Parking Spots
2
Financial
HOA Frequency
Not Applicable
HOA Includes
None
Tax Year
2024
Taxes
$8,284
Listing Agent & Office
Mary Beth Ryan
L.W. Reedy Real Estate
See this Listing
Mortgage Calculator
Map
Similar Listings Nearby

711 Cadillac Drive
Wheaton, IL


Recent Comments