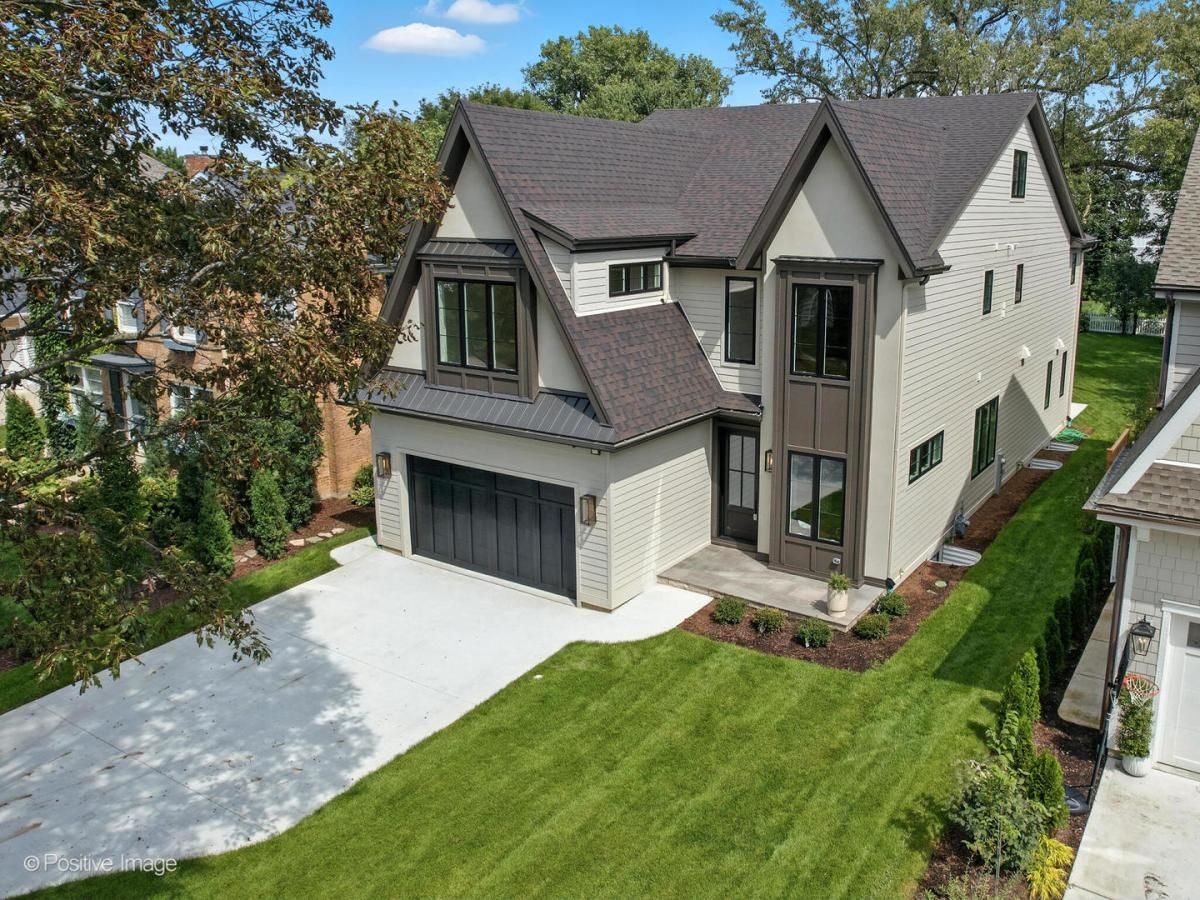Experience elevated living in this exceptional 6-bedroom, 5.1-bathroom new construction smart home on a rarely available 214-foot-deep lot ideally located near downtown Western Springs, recently rated the #1 safest and wealthiest city in the USA! With a full finished basement and oversized 2 1/2 car attached garage, this residence is the model of luxury, offering impeccable craftsmanship, designer selections, and state-of-the-art technology. Step through the solid mahogany front door into a light-filled interior with soaring 10-foot ceilings, 8-foot doors, a thoughtfully designed floor plan, and clear sight-lines to the expansive back yard setting. The private office and formal dining room set a sophisticated tone from the moment you enter. At the heart of the home lies a dream kitchen, an entertainer’s and chef’s paradise, featuring a 48″ Thermador 6-burner range with griddle and custom-built vent hood, rift-sawn oak cabinetry with inset doors and LED lighting, 60″ paneled Thermador refrigerator and freezer columns, and a striking Calacatta quartz island with a mitered 2″ edge. A walk-in pantry showcases full custom cabinetry with LED-lit oak shelving. Fine finishes such as solid brass Emtek hardware, Kohler Edalyn fixtures, imported tile, and designer pendant lighting complete the presentation. The open-concept living area features a gas fireplace framed in natural limestone and custom oak paneling. A 3-panel sliding glass door connects you seamlessly to a spacious patio and an exceptionally large, lush backyard offering privacy and endless outdoor possibilities. Between the kitchen and formal dining room, a stunning quartz wet bar includes a paneled beverage fridge, ice maker, bar sink, LED-lit display cabinetry, and ample storage, perfect for entertaining. The mudroom, finished with imported tile, includes built-in bench seating, a storage closet, and a sink cabinet, providing a direct and stylish connection to the oversized garage. Upstairs, the home continues to impress with multiple en-suite bedrooms, and a thoughtfully appointed laundry room featuring dual washer/dryer towers. The expansive Primary Suite boasts vaulted ceilings, generous walk-in closets, and a spa-caliber bath complete with a curbless glass shower enclosure, Kohler shower system, quartz bench, and modern freestanding soaking tub with matching tub filler. Warm oak cabinetry, heated digital floors, and dramatic imported tile finishes complete this serene retreat. Bedroom #2 offers a private en-suite bath with marble tile, curbless glass shower, designer accents, and premium Artos fixtures. Bedrooms 3 and 4 share a well-appointed hall bath with the same elevated finishes and a tub/shower combo. The finished third level offers a flexible 5th bedroom with an additional en-suite bath, ideal for guests, 2nd office, or a home studio. The full finished basement adds a 6th bedroom, 5th full bath, and spacious living zones including a family/media room wired for 5.1 surround sound, a large recreation area, storage room, and a rough-in for a future wet bar. Modern living is seamlessly integrated with smart home features: Yamaha WiFi amplifier, Sonance ceiling speakers, surveillance cameras, Cat6 wiring with multiple access points, digital TV antenna, EV charging outlet, and a full lawn irrigation system. This rare offering blends sophistication, cutting-edge technology, and timeless design in one of Western Springs’ most convenient locations. A home that must be experienced in person to be fully appreciated. Vibrant neighborhood with many new construction projects underway, with easy access to the 47th St retail corridor, Burlington Ave shopping, Metra Station, and highly rated schools with optional selection for Field Park or Forest Hills elementary (2023 National Blue Ribbon) which is a unique feature to the Ridge Acres neighborhood.
Property Details
Price:
$2,299,000
MLS #:
MRD12427380
Status:
Active Under Contract
Beds:
5
Baths:
6
Type:
Single Family
Neighborhood:
westernsprings
Listed Date:
Aug 16, 2025
Finished Sq Ft:
5,571
Year Built:
2025
Schools
School District:
204
Elementary School:
Field Park Elementary School
Middle School:
Mcclure Junior High School
High School:
Lyons Twp High School
Interior
Appliances
Range, Microwave, Dishwasher, High End Refrigerator, Washer, Dryer, Disposal, Wine Refrigerator, Range Hood, ENERGY STAR Qualified Appliances, Front Controls on Range/Cooktop, Gas Oven, Humidifier
Bathrooms
5 Full Bathrooms, 1 Half Bathroom
Cooling
Central Air
Fireplaces Total
1
Flooring
Hardwood
Heating
Natural Gas, Forced Air, Radiant Floor
Laundry Features
Upper Level, Gas Dryer Hookup, In Unit, Sink
Exterior
Architectural Style
Traditional
Community Features
Park, Pool, Tennis Court(s), Curbs, Sidewalks, Street Paved
Construction Materials
Stucco, Stone, Fiber Cement
Parking Features
Concrete, Garage Door Opener, On Site, Garage Owned, Attached, Garage
Parking Spots
2
Roof
Asphalt
Financial
HOA Frequency
Not Applicable
HOA Includes
None
Tax Year
2023
Taxes
$8,845
Listing Agent & Office
Spiro Georgelos
Standard Properties Group LLC
See this Listing
Mortgage Calculator
Map
Similar Listings Nearby

4443 Howard Avenue
Western Springs, IL


Recent Comments