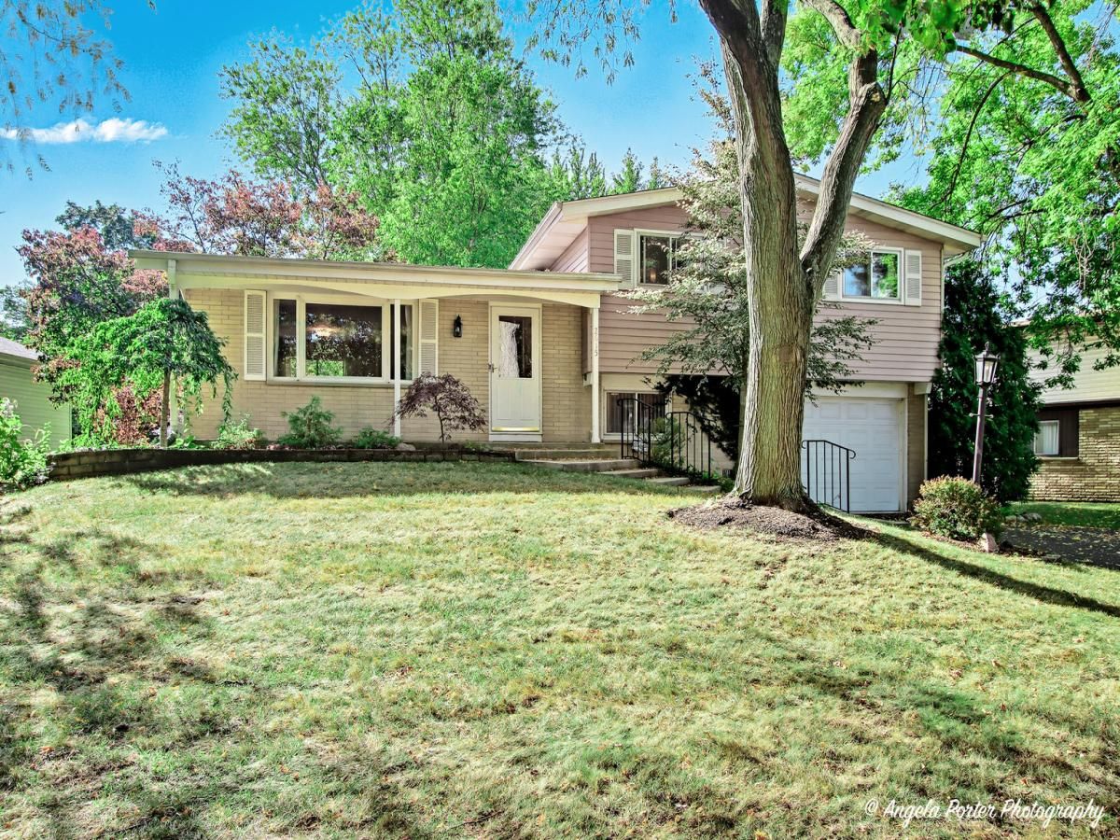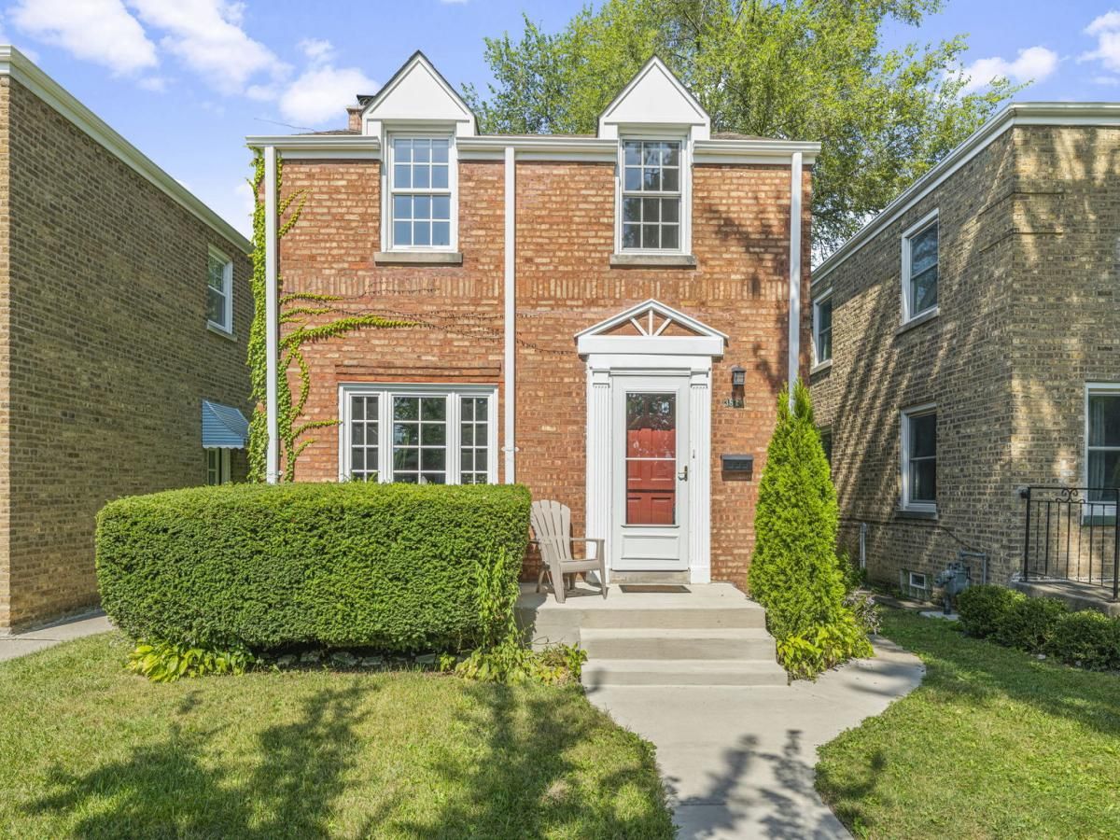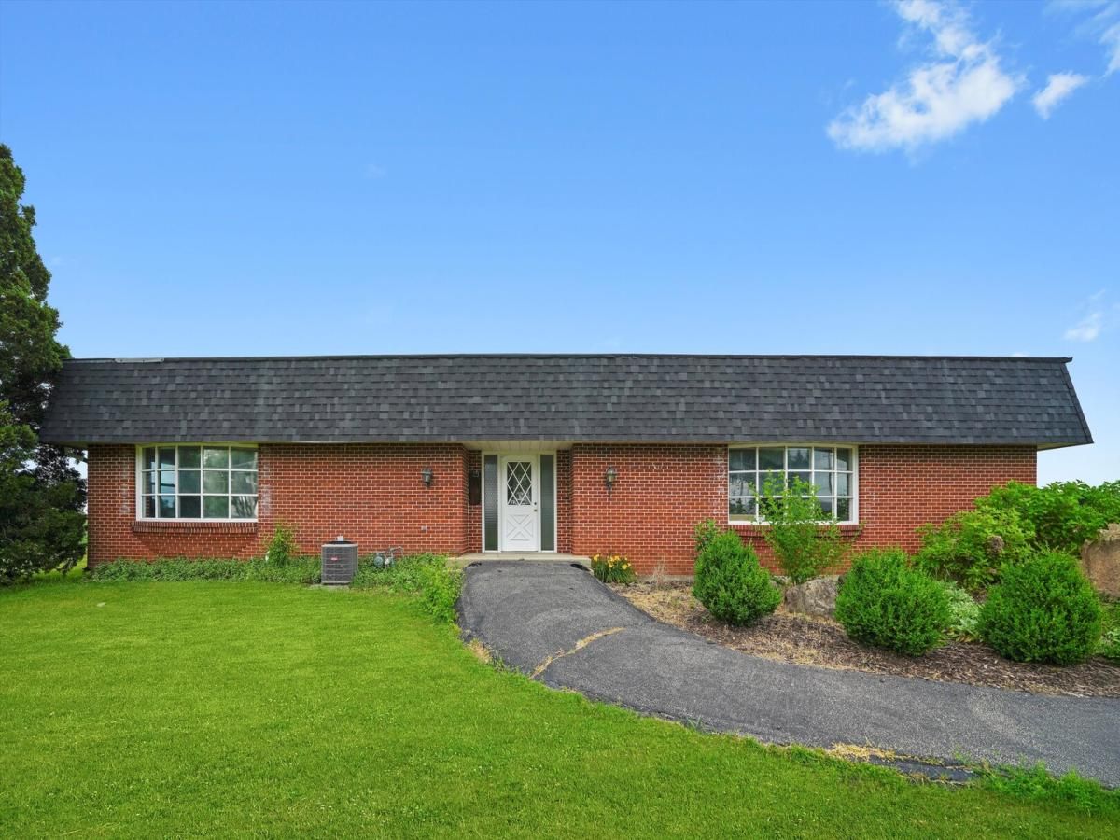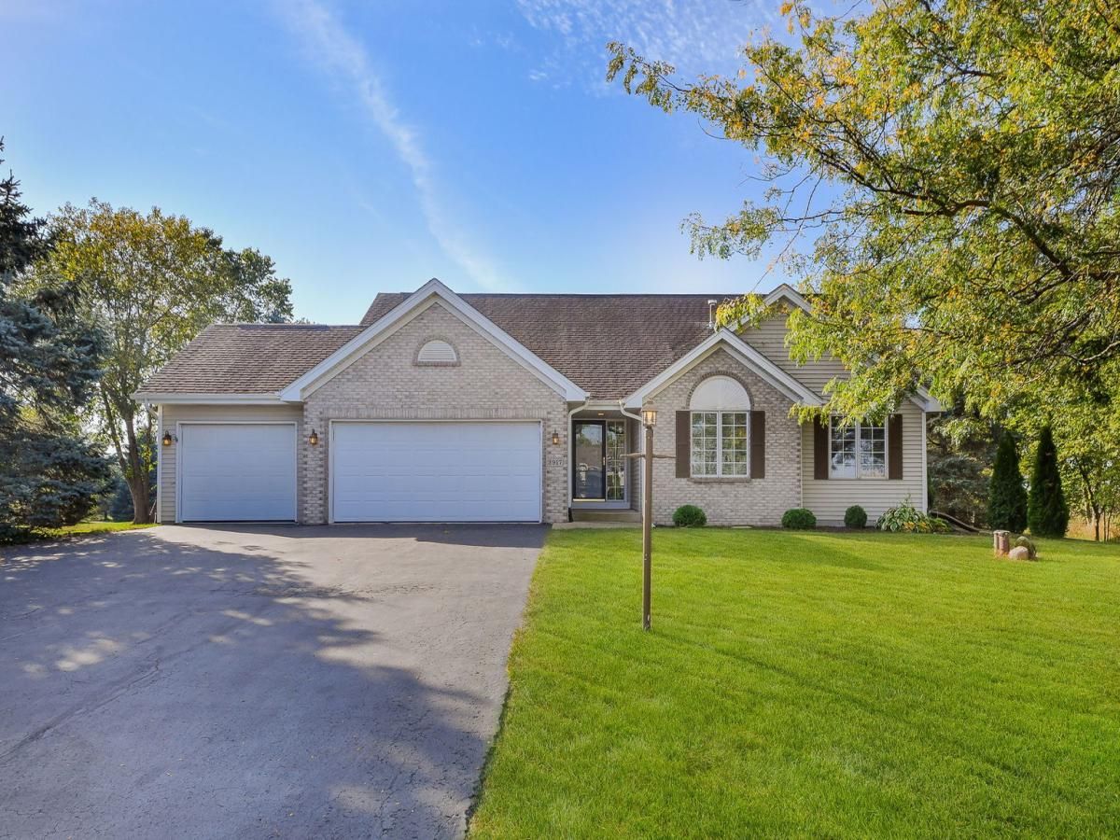Nice quad-level home in desirable Heather Heights – this was the original model home for the subdivision! Gorgeous updated kitchen boasts plenty of cabinets w/pull out shelves, soft-close drawers, pantry closet and moveable island. Appliances feature Jenn-Aire double oven, newer built-in cooktop, stainless dishwasher & microwave. Large living room has convenient coat closet on entry, front window offers plenty of natural light, built in shelves to display your collectibles and it leads to the formal dining room w/sliders to brick patio and view of pretty back yard. One level up has a large landing w/linen closet, 3 spacious bedrooms, all with excellent closet space, neutral wood parquet floors throughout. The main bath is super sharp, recently updated, good amount of cabinet space – shows well. Wander down to the lower level family room with newer sliding doors that lead to ground level brick patio plus a 2nd full bath with sharp updated walk-in shower. Keep going to yet another space to enjoy – a large rec room with built-in shelving all around – use it as spacious in-home office, craft room, play area – great possibilities! Laundry room has several closets and don’t miss the storage room at bottom of the stairs with built-in shelving all arond – seriously no lack of storage in this home! And this owner is a gardener – you can tell by her pretty yard 🙂 Newer driveway and front steps, some windows newer – so well cared for, this is a very nice home – see it soon!
Property Details
Price:
$304,700
MLS #:
MRD12476814
Status:
Active Under Contract
Beds:
3
Baths:
2
Address:
2615 Blanchard Road
Type:
Single Family
Subdivision:
Heather Heights
Neighborhood:
parkcitywaukegan
City:
Waukegan
Listed Date:
Oct 3, 2025
State:
IL
Finished Sq Ft:
1,914
ZIP:
60087
Year Built:
1965
Schools
School District:
60
Elementary School:
Oakdale Elementary School
Middle School:
Jack Benny Middle School
High School:
Waukegan High School
Interior
Appliances
Double Oven, Microwave, Dishwasher, Refrigerator, Washer, Dryer, Disposal, Cooktop, Gas Cooktop
Bathrooms
2 Full Bathrooms
Cooling
Central Air
Heating
Natural Gas, Forced Air
Laundry Features
In Unit, Sink
Exterior
Construction Materials
Aluminum Siding, Brick
Parking Features
Concrete, Garage Door Opener, On Site, Garage Owned, Attached, Garage
Parking Spots
1
Financial
HOA Frequency
Not Applicable
HOA Includes
None
Tax Year
2024
Taxes
$5,723
Listing Agent & Office
Kris Seegren
RE/MAX Plaza
Mortgage Calculator
Map
Similar Listings Nearby
- 3814 Hull Street
Skokie, IL$395,000
4.30 miles away
- 5247 Suffield Court
Skokie, IL$395,000
4.51 miles away
- 1344 Heather Hill Crescent
Flossmoor, IL$389,900
4.23 miles away
- 9762 IL Route 76
Belvidere, IL$380,000
2.18 miles away
- 911 Travers Lane
Flossmoor, IL$374,900
4.03 miles away
- 837 Hamlin Avenue
Flossmoor, IL$369,873
4.00 miles away
- 2917 Prairie Road
Belvidere, IL$369,000
2.18 miles away
- 510 S 6th Avenue
La Grange, IL$369,000
4.90 miles away
- 3818 Hull Street
Skokie, IL$365,000
4.30 miles away
- 607 Calgary Way
Belvidere, IL$364,900
2.18 miles away

2615 Blanchard Road
Waukegan, IL
LIGHTBOX-IMAGES










































































































































































































































































Recent Comments