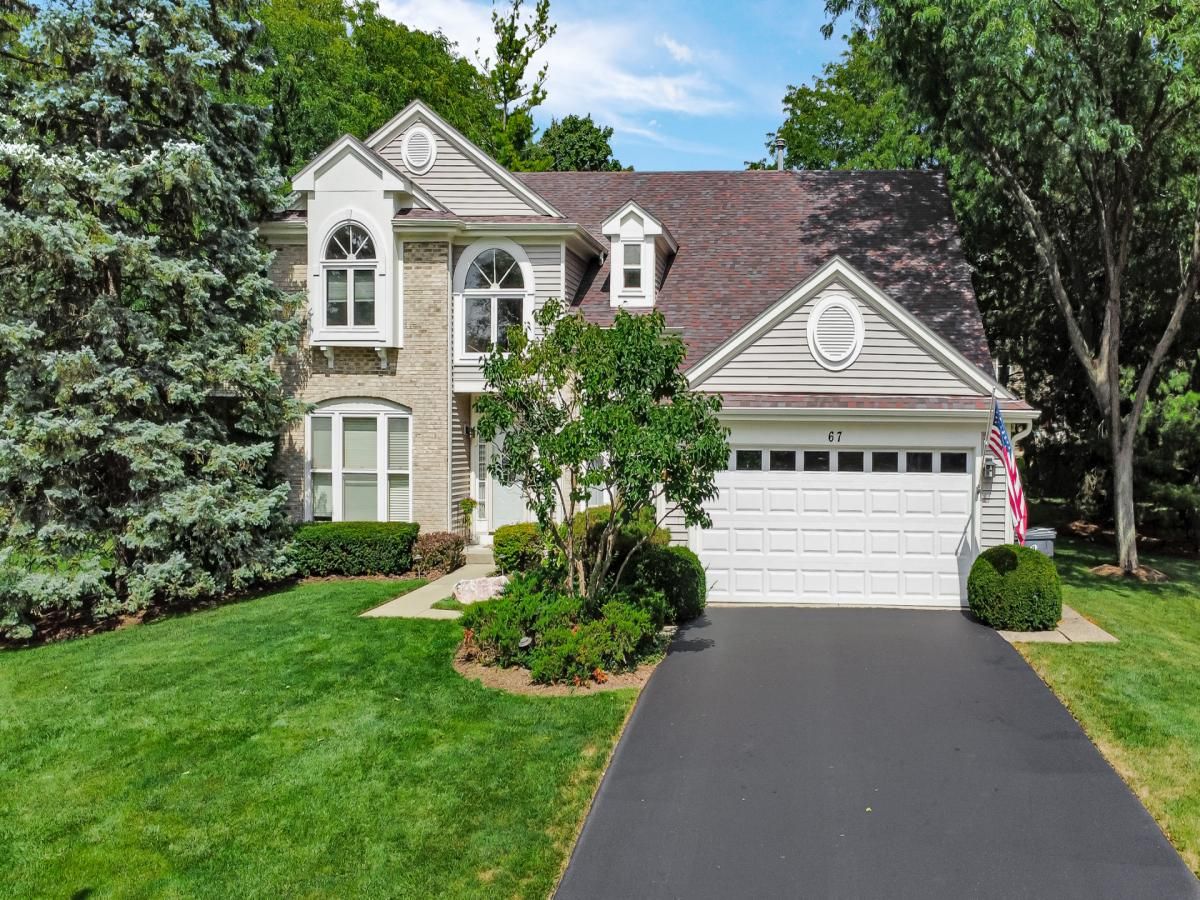Perfectly Situated in a Quiet Cul-de-Sac with a Stunning Backyard! This beautifully maintained home offers the ideal blend of space, comfort, and style. Nestled in a peaceful cul-de-sac and boasting a professionally landscaped yard, it’s truly one of a kind. Step inside to a spacious and open first floor, featuring a dramatic two-story foyer with an elegant open staircase. The formal dining room impresses with high ceilings, large windows, and a convenient butler’s pantry-perfect for entertaining. The cozy living room is ideal for reading or relaxing, and is just steps away from the inviting family room, which showcases a charming brick fireplace. The large, well-appointed kitchen offers ample cabinet space, granite countertops, stainless steel appliances, and even a built-in desk area. Enjoy casual meals in the breakfast nook, which opens to a heated and cooled vaulted sunroom-perfect for year-round enjoyment. A first-floor office with a nearby walk-in closet can easily serve as a fifth bedroom. The spacious laundry room includes additional storage and a folding area for convenience. Upstairs, you’ll find four generously sized bedrooms, each with ceiling fans and roomy closets. The luxurious primary suite includes a sitting area, two closets, and a spa-like ultra bath. The finished lower level adds even more living space, with a character-filled rec room, music or exercise room, and a full bath featuring a custom ceramic tile shower. Recent updates include: Roof 2024, Siding replacement partial 2024, Garage door 2024, furnace 2020, A/C 2023, Sprinkler system 2020. Water heater 2023, Gutters 2018. Basement carpet 2025. Located close to the train, shopping, and all conveniences-and within the highly desirable Stevenson High School district.
Property Details
Price:
$675,000
MLS #:
MRD12462942
Status:
Active
Beds:
4
Baths:
4
Type:
Single Family
Subdivision:
Grosse Pointe Village
Neighborhood:
indiancreekvernonhills
Listed Date:
Sep 4, 2025
Finished Sq Ft:
2,964
Year Built:
1991
Schools
School District:
125
High School:
Adlai E Stevenson High School
Interior
Appliances
Range, Microwave, Dishwasher, Refrigerator, Washer, Dryer, Disposal, Stainless Steel Appliance(s), Humidifier
Bathrooms
3 Full Bathrooms, 1 Half Bathroom
Cooling
Central Air
Fireplaces Total
1
Flooring
Hardwood
Heating
Natural Gas, Forced Air
Laundry Features
Main Level
Exterior
Architectural Style
Colonial
Community Features
Park, Tennis Court(s)
Construction Materials
Vinyl Siding
Parking Features
Asphalt, Garage Door Opener, On Site, Garage Owned, Attached, Garage
Parking Spots
2
Roof
Asphalt
Financial
HOA Frequency
Not Applicable
HOA Includes
None
Tax Year
2024
Taxes
$16,215
Listing Agent & Office
Anna Klarck
AK Homes
See this Listing
Mortgage Calculator
Map
Similar Listings Nearby

67 Shelby Court
Vernon Hills, IL


Recent Comments