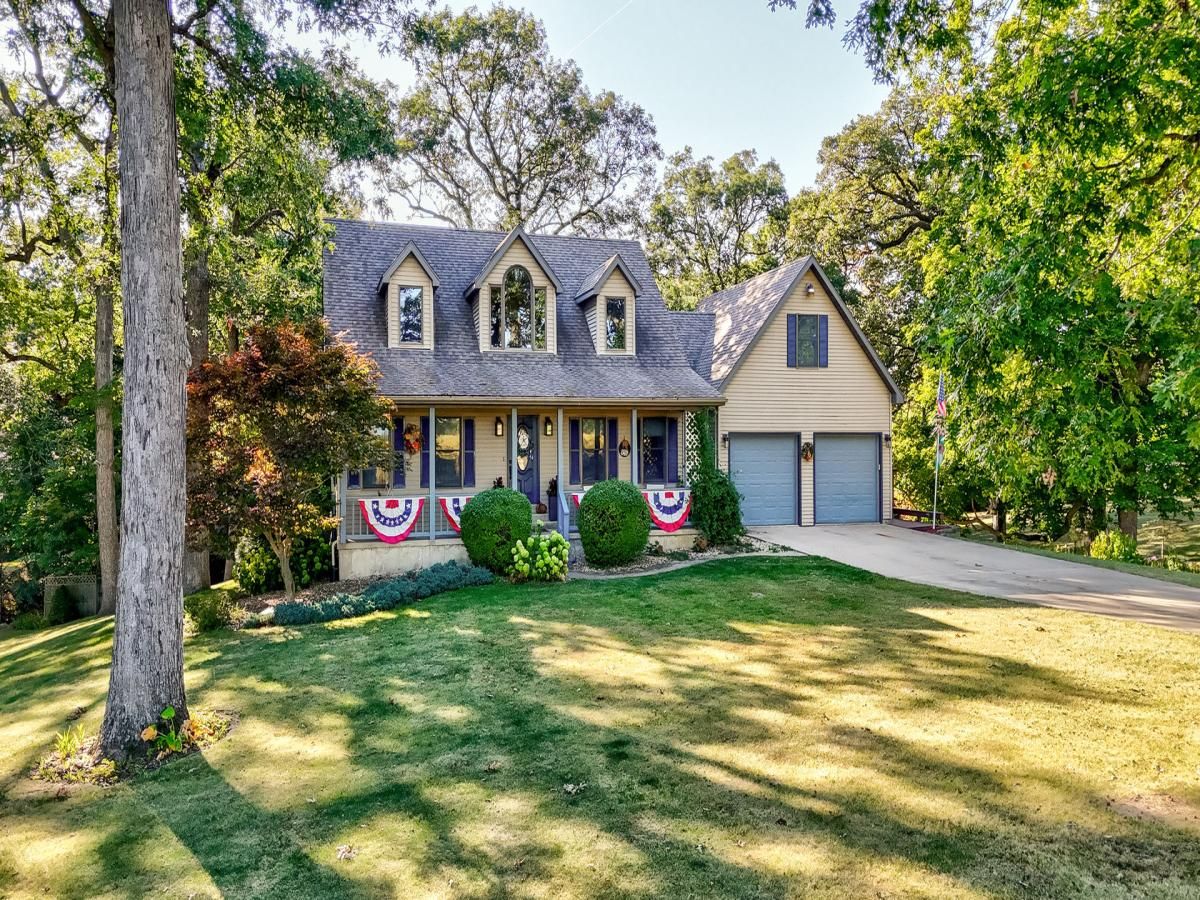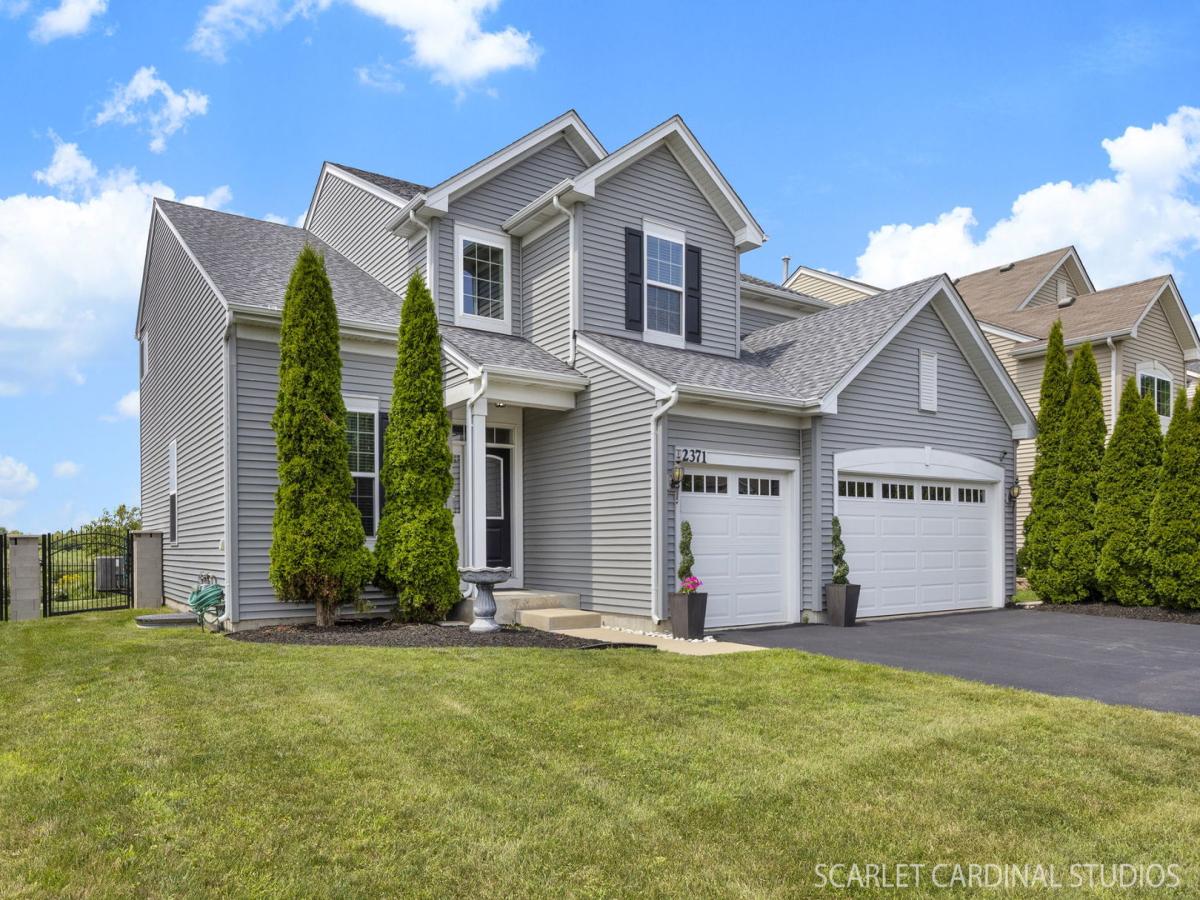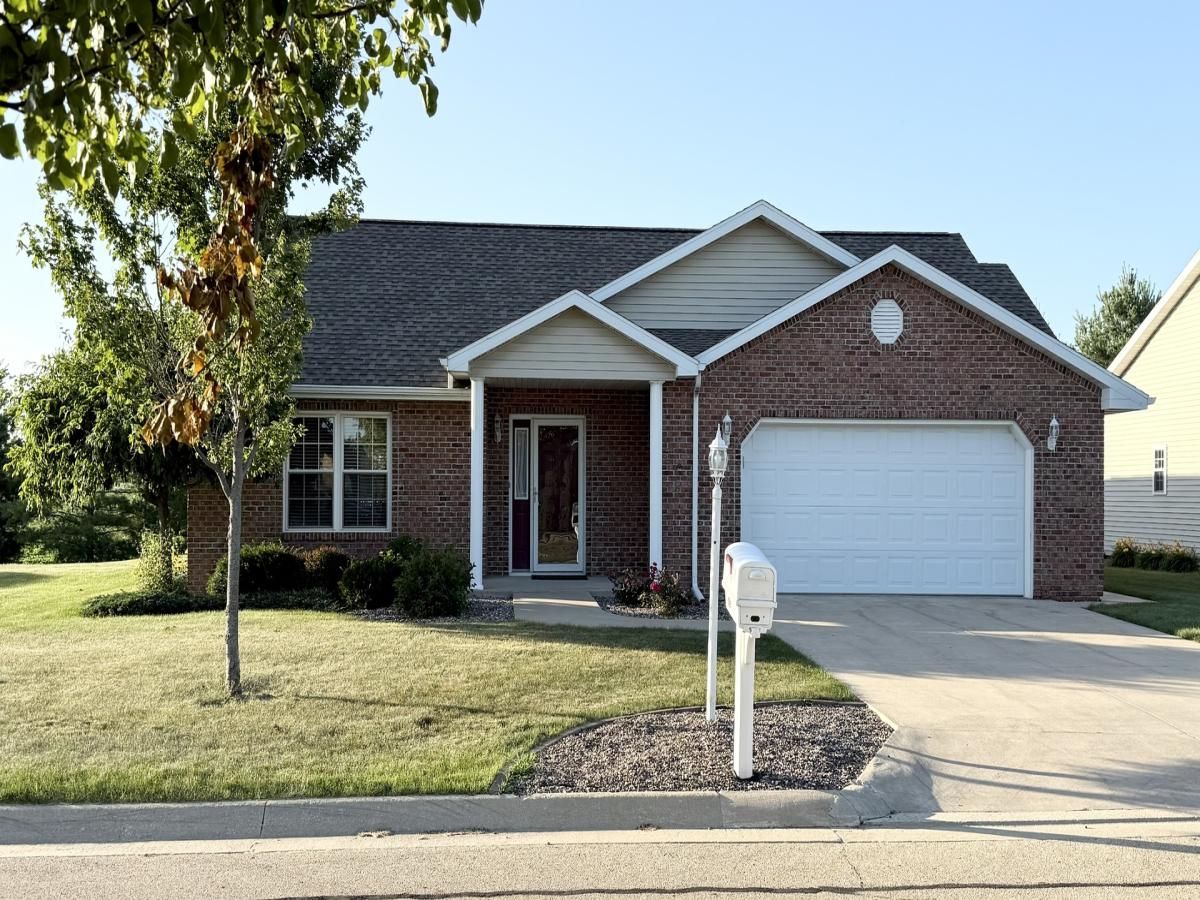Nestled on nearly an acre among mature trees and open farm fields, this 4 bedroom, 2.5 bathroom two story home combines elegance, comfort, and functionality in a serene setting just minutes from Starved Rock State Park. Curb appeal abounds with its beautiful landscaping, large covered front porch, and charming dormers. Inside, the grand foyer greets you with an elegant staircase and a stunning chandelier. The living room invites you in and flows seamlessly to the formal dining room, both highlighted by elegant hardwood floors, custom built-ins, and stylish lighting. The updated kitchen impresses with desirable cabinetry, butcher block counters, an island, table space, tile flooring, custom hand-made light fixtures, and appliances including a range with indoor grilling capabilities. The main-level primary suite continues the appeal with hardwood floors, a spa-like en-suite featuring a whirlpool tub, walk-in shower, and a walk-in closet. Completing the first floor are an updated half bath, a laundry nook, and ample storage. Upstairs, two spacious bedrooms with cozy sitting nooks, a variety of closet space, and their own HVAC systems provide personalized comfort, while a full bathroom adds convenience. A versatile fourth bedroom/bonus room offers abundant space, custom built-ins, an electric fireplace, and its own HVAC system for personalized climate control. Additional highlights include updated trim and mouldings, solid six-panel oak doors, skylights, an on-demand water heater, and plentiful closet space throughout. The fully insulated, heated and air-conditioned 2 car attached garage adds practicality year-round for vehicle space, storage, and workshop capabilities. A walk-out basement with tall ceilings offers excellent storage, workshop potential, or future finishing options. Outdoors, enjoy the wooded backdrop, tiered covered deck, paver patio, landscaped yard with raised beds, and a storage shed. This custom home blends timeless design with modern updates in a truly peaceful setting. An exceptional opportunity near one of Illinois’ most treasured destinations.
Property Details
Price:
$410,000
MLS #:
MRD12475070
Status:
Active
Beds:
4
Baths:
3
Address:
2115 E 875th Road
Type:
Single Family
Neighborhood:
lowelltonica
City:
Tonica
Listed Date:
Sep 17, 2025
State:
IL
Finished Sq Ft:
2,231
ZIP:
61370
Year Built:
1999
Schools
School District:
120
Elementary School:
Tonica Grade School
Middle School:
Tonica Grade School
High School:
La Salle-Peru Twp High School
Interior
Appliances
Range, Dishwasher, Refrigerator, Washer
Bathrooms
2 Full Bathrooms, 1 Half Bathroom
Cooling
Central Air
Fireplaces Total
1
Flooring
Hardwood
Heating
Propane, Forced Air, Sep Heating Systems – 2+
Laundry Features
Main Level, Laundry Closet
Exterior
Community Features
Street Paved
Construction Materials
Vinyl Siding
Other Structures
Shed(s)
Parking Features
Concrete, Garage Door Opener, Heated Garage, Garage, On Site, Garage Owned, Attached
Parking Spots
2
Roof
Asphalt
Financial
HOA Frequency
Not Applicable
HOA Includes
None
Tax Year
2024
Listing Agent & Office
Patrick Chismarick
Chismarick Realty, LLC
Mortgage Calculator
Map
Similar Listings Nearby
- 2371 Mayfield Drive
Montgomery, IL$499,000
2.31 miles away
- 725 Independence Drive
Princeton, IL$319,900
4.44 miles away

2115 E 875th Road
Tonica, IL
LIGHTBOX-IMAGES












































































































Recent Comments