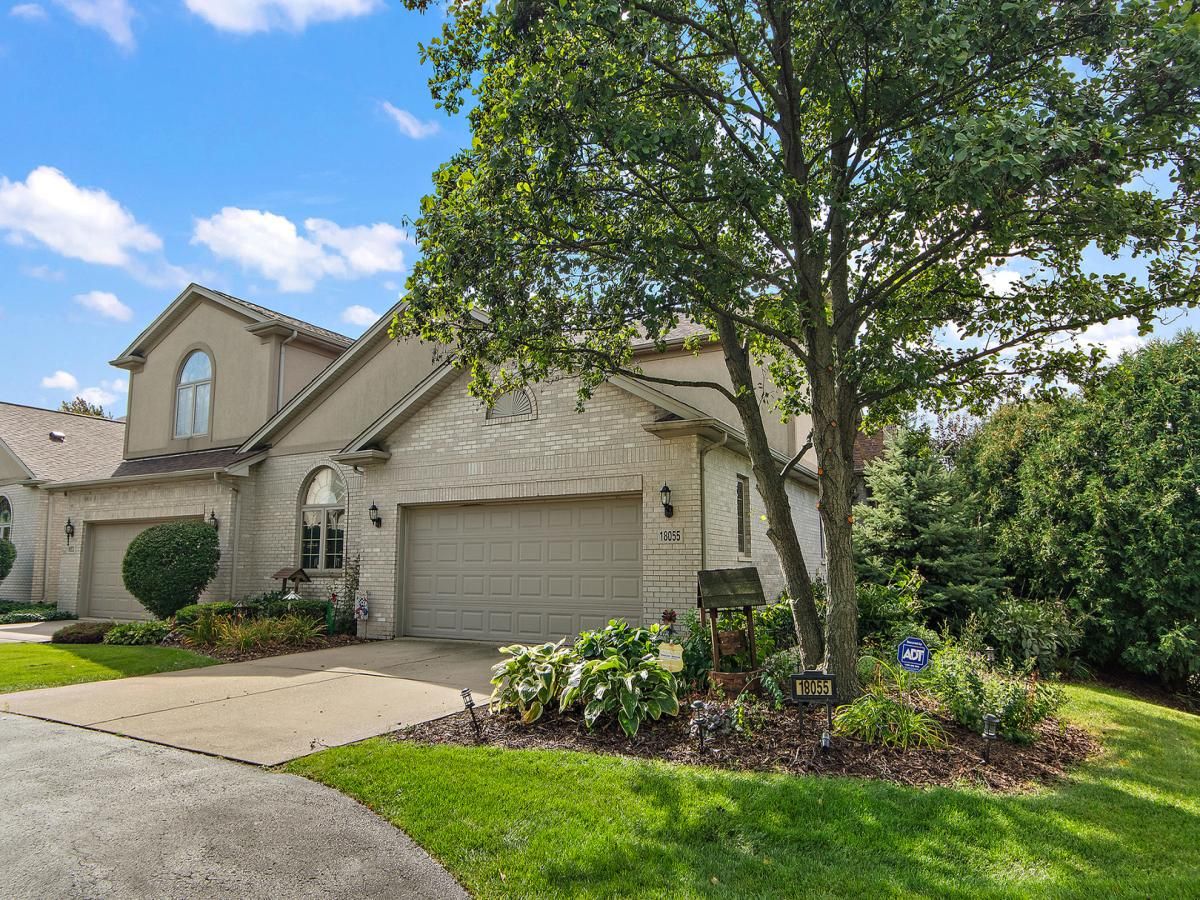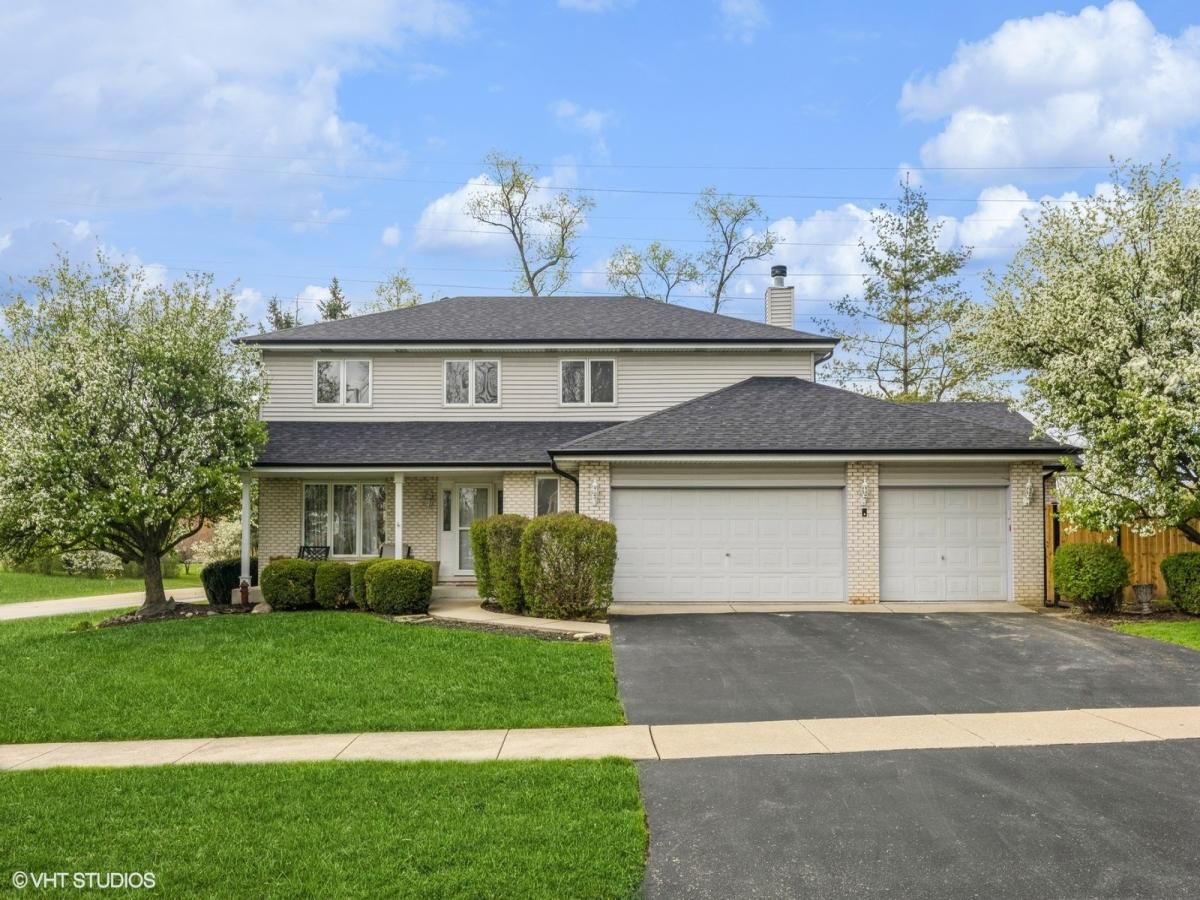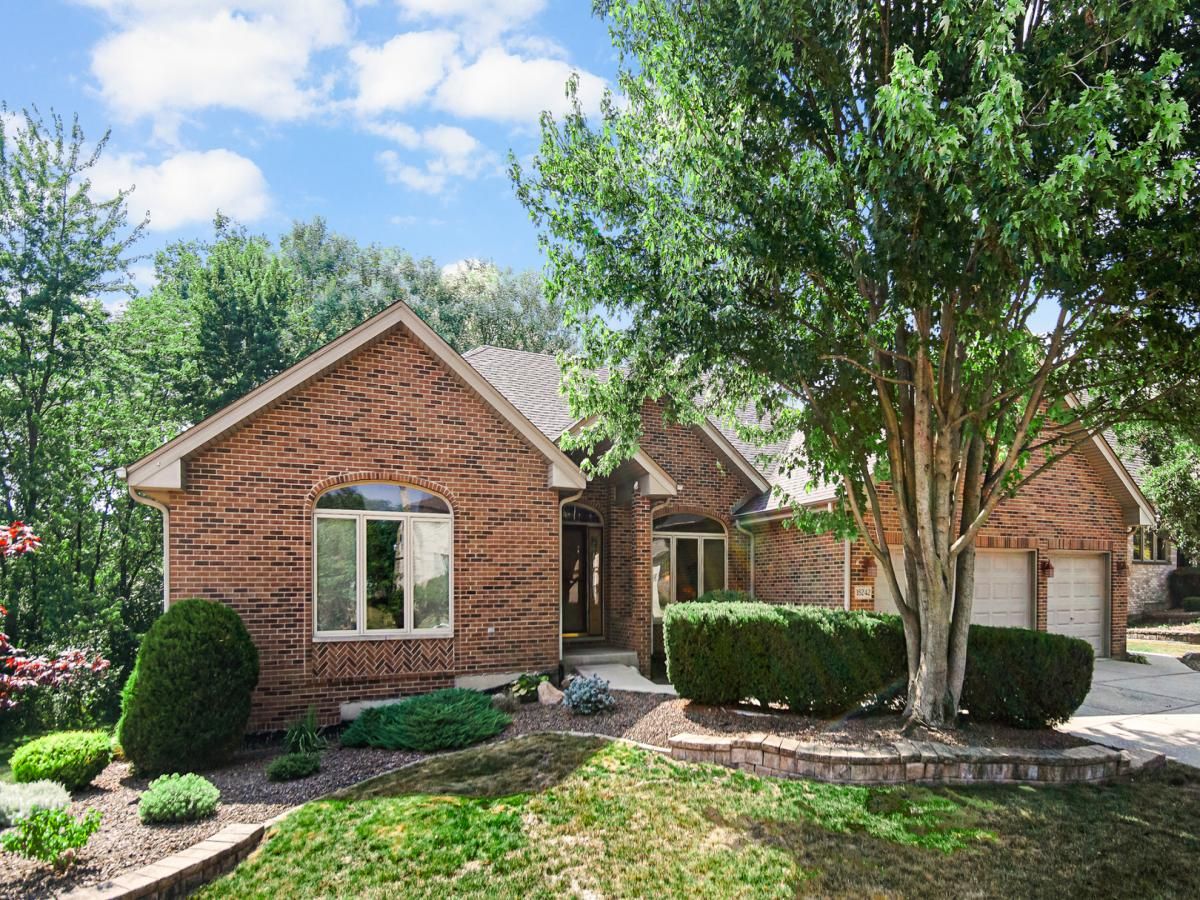Spectacular 6-Bedroom, 4-Bath townhome with full finished walkout lower level & serene water views in highly sought after Chestnut Ridge. Perfectly designed for flexible living, the home features two primary suites-one on the main level and another upstairs-making it ideal for related living. Step inside through a spacious foyer and discover gleaming hardwood floors throughout the first and second levels. The main level showcases a bright and airy living room with soaring vaulted ceilings, skylights, a cozy fireplace, and oversized windows allowing for the perfect amount of natural light. The chef’s kitchen is equipped with solid maple cabinetry, Corian countertops, a convenient center island, and high-end stainless appliances including a Viking stove. The main-level primary suite offers vaulted ceilings, a custom California walk-in closet, and a spa-like bath with a jetted tub. Upstairs, a grand staircase leads to a versatile loft area with hardwood floors, solar tubes for natural light, and a large walk-in closet. The second primary suite with full bath and walk in closet completes this level. The finished walkout lower level expands the living space with a family room featuring a fireplace, three additional bedrooms, and a full bath. Outdoor living is equally impressive: From both the main level spacious deck with a custom sunlight canopy and also the lower level patio… enjoy the spectacular views of the pond and take in the peaceful sounds from the fountain. Recent updates include a newer roof (2021), high-efficiency gas furnace & A/C with air purifier, new 50-gallon water heater, and a whole-house security system. Amenities include clubhouse with pool. This stunning home combines comfort, practicality, and luxury-all in the desirable Chestnut Ridge community. A must-see!
Property Details
Price:
$499,000
MLS #:
MRD12461611
Status:
Active
Beds:
6
Baths:
4
Address:
18055 Upland Drive
Type:
Single Family
Subdivision:
Chestnut Ridge
Neighborhood:
tinleypark
City:
Tinley Park
Listed Date:
Sep 8, 2025
State:
IL
Finished Sq Ft:
4,200
ZIP:
60487
Year Built:
2001
Schools
School District:
230
Interior
Appliances
Range, Microwave, Dishwasher, Refrigerator, Washer, Dryer
Bathrooms
4 Full Bathrooms
Cooling
Central Air
Fireplaces Total
2
Flooring
Hardwood
Heating
Natural Gas, Forced Air
Laundry Features
Main Level, Washer Hookup, In Unit
Exterior
Association Amenities
Party Room, Pool, In Ground Pool
Construction Materials
Brick
Parking Features
Side Driveway, Garage Door Opener, On Site, Garage Owned, Attached, Garage
Parking Spots
2
Roof
Asphalt
Financial
HOA Fee
$295
HOA Frequency
Monthly
HOA Includes
Parking, Insurance, Pool, Exterior Maintenance, Lawn Care, Scavenger, Snow Removal
Tax Year
2023
Taxes
$8,338
Listing Agent & Office
Bill Weber
RE/MAX 1st Service
Mortgage Calculator
Map
Similar Listings Nearby
- 16221 Kingsport Road
Orland Park, IL$639,900
2.00 miles away
- 9836 Circle Parkway
Palos Park, IL$639,900
3.77 miles away
- 10401 Bloomfield Drive
Palos Park, IL$632,000
3.77 miles away
- 10 Le Moyne Parkway
Oak Park, IL$630,000
0.90 miles away
- 10766 E 7000 N Road
Grant Park, IL$629,000
4.86 miles away
- 5125 171st st Street
Oak Forest, IL$625,000
3.41 miles away
- 19608 Ridgemont Drive
Tinley Park, IL$625,000
0.00 miles away
- 18242 Breckenridge Boulevard
Orland Park, IL$624,999
2.27 miles away
- 7900 W 127TH Street
Palos Park, IL$620,000
3.79 miles away
- 16229 Coleman Drive
Orland Park, IL$619,777
2.00 miles away

18055 Upland Drive
Tinley Park, IL
LIGHTBOX-IMAGES






















































































































































































































































































Recent Comments