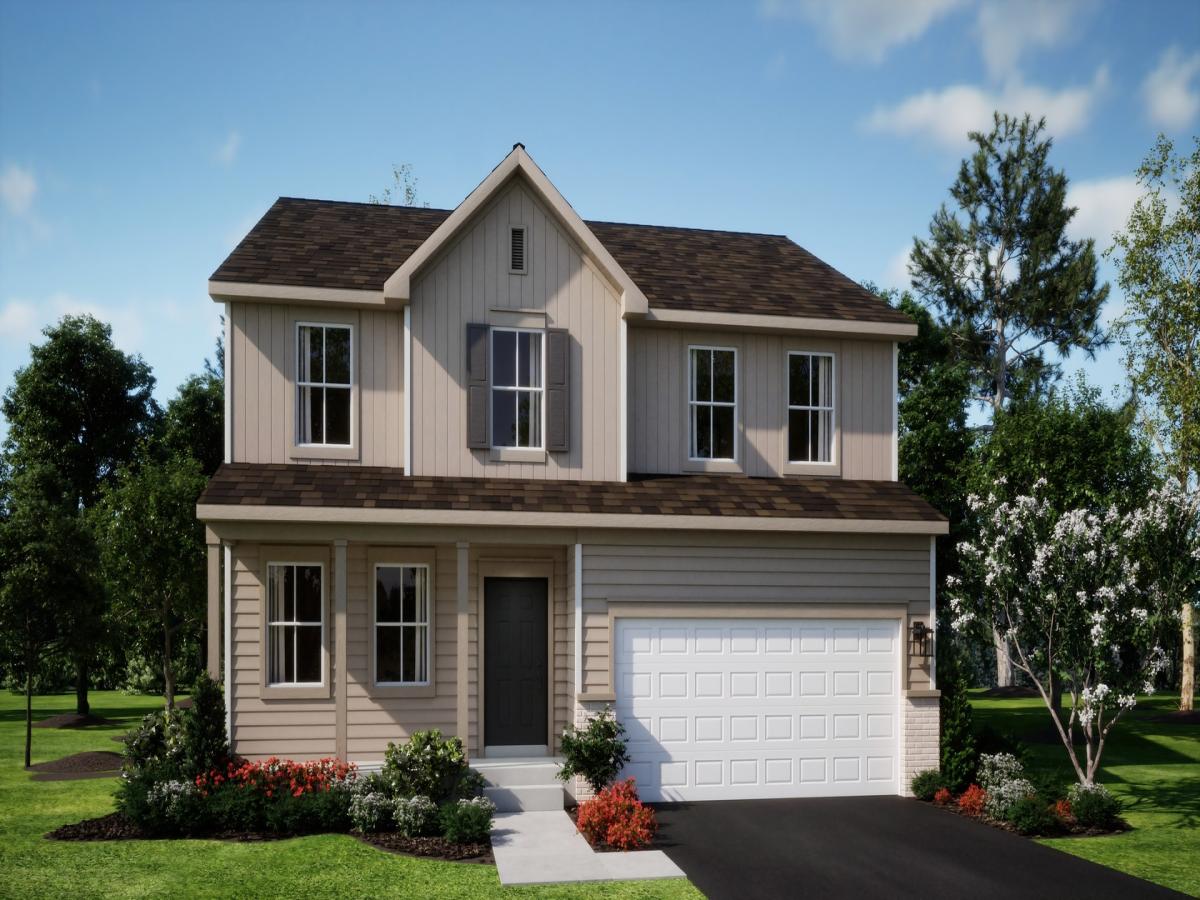SPECIAL FINANCING AVAILABLE!! READY FOR MARCH DELIVERY!!! Homesite #0277 Discover the Wren, a thoughtfully designed two-story home that blends modern comfort with everyday functionality. This layout features four spacious bedrooms, two full bathrooms, and a convenient study on the main floor. The open-concept design connects the kitchen, dining area, and family room, creating a seamless flow that’s ideal for both relaxed living and entertaining. Luxury vinyl plank flooring extends throughout this main living space, adding warmth and durability. A charming, covered porch creates a warm and welcoming entry, setting the tone for what’s inside. The kitchen is well-appointed with a large center island, quartz countertops, stainless steel appliances, and ample cabinetry for storage and organization. A versatile flex room on the first floor adds extra space for a home office, playroom, or quiet retreat-tailored to fit your lifestyle. Upstairs, the private owner’s suite offers a generous walk-in closet, and an en-suite bathroom designed for comfort. Three additional bedrooms and a full bathroom provide flexible options for family, guests, or hobbies. A second-floor laundry room adds convenience, while a three-car garage and thoughtful interior design details enhance daily living. The Wren delivers a smart, stylish layout designed to support the rhythms of modern life. Exterior will be Graphite color vinyl siding with Benton brick color – Huron exterior color stone. (pic for reference ONLY) *Photos are not this actual home* Reston Ponds is a welcoming community of new single-family homes now selling in Sycamore, IL-offering residents the perfect balance of small-town charm and easy access to outdoor recreation, education, and culture. For nature lovers, nearby Shabbona Lake State Park is a year-round destination featuring a 105-acre lake ideal for fishing, boating, and water sports, along with wooded trails perfect for birdwatching, hiking, and peaceful nature walks. Adventure continues along the Great Western Trail, a scenic 18.5-mile path that provides a quiet escape from city life. Whether you’re biking, walking, or simply soaking in the views, the trail’s lush landscapes and abundant wildlife make every visit unforgettable. Just a short drive away, the Northern Illinois University (NIU) campus adds a vibrant layer to life in Sycamore. Enjoy cultural performances, sporting events, and art exhibits, or take advantage of world-class academic programs and research opportunities-all within reach. At Reston Ponds, you’ll find more than a home-you’ll discover a lifestyle surrounded by natural beauty, educational enrichment, and everyday convenience.
Property Details
Price:
$464,225
MLS #:
MRD12502884
Status:
Active
Beds:
4
Baths:
3
Type:
Single Family
Subdivision:
Reston Ponds
Neighborhood:
sycamore
Listed Date:
Oct 23, 2025
Finished Sq Ft:
2,631
Year Built:
2025
Schools
School District:
427
Elementary School:
Southeast Elementary School
Middle School:
Sycamore Middle School
High School:
Sycamore High School
Interior
Appliances
Range, Microwave, Dishwasher, Disposal, Stainless Steel Appliance(s)
Bathrooms
2 Full Bathrooms, 1 Half Bathroom
Cooling
Central Air
Heating
Natural Gas, Forced Air
Exterior
Construction Materials
Vinyl Siding, Stone
Parking Features
Asphalt, Garage Door Opener, On Site, Garage Owned, Attached, Garage
Parking Spots
3
Roof
Asphalt
Financial
HOA Fee
$369
HOA Frequency
Annually
HOA Includes
None
Tax Year
2023
Listing Agent & Office
Bill Flemming
HomeSmart Connect LLC
See this Listing
Mortgage Calculator
Map
Similar Listings Nearby

927 Juniper Drive
Sycamore, IL


Recent Comments