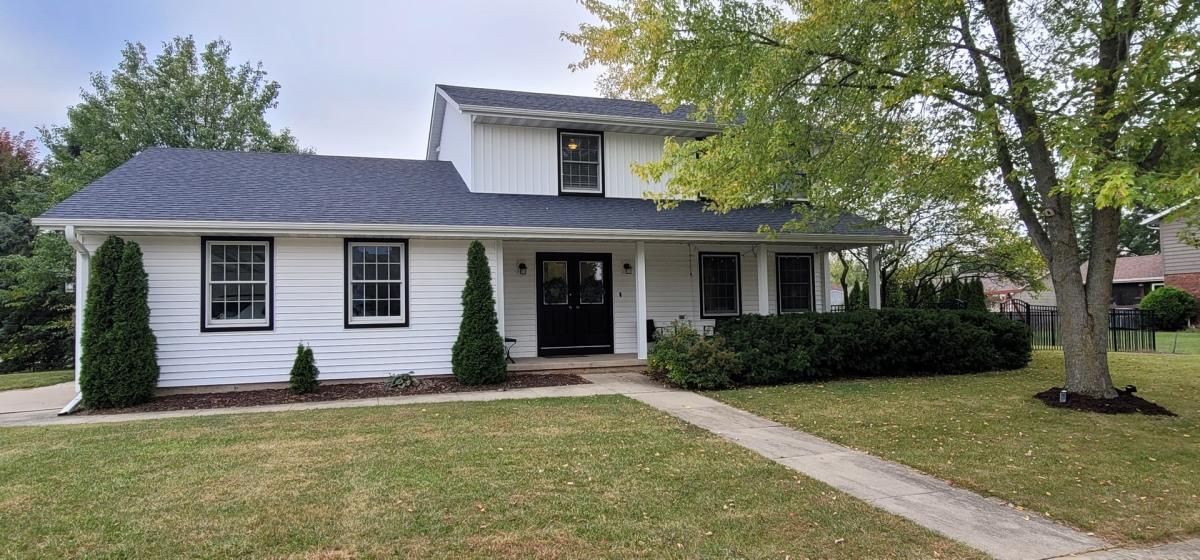This home is AWESOME! Beautiful designer-type home on a corner fenced lot in a highly desired neighborhood in Sycamore. Shows like a model home. Side load garage with epoxy flooring and concrete driveway. The covered front porch is a great place to sit while waiting for your friends to come and fall in love with your new home. Newer flooring throughout and gorgeous kitchen with quartz countertops, white cabinets, stylish tile backsplash and stainless steel appliances. The eat-in kitchen has table space and opens to the deck overlooking your large back yard. The family room has a vaulted ceiling and a focal point of the beautiful wood burning stone fireplace. Separate dining room is the perfect place to make memories while enjoying Thanksgiving and Christmas dinners. It opens to the oversized living room that will host a large group for the holidays. The 2nd level hosts a large primary bedroom with a one-of-a-kind spa-like bathroom with dual sinks, walk in closet, tile flooring and spacious walk-in tiled shower. The additional two bedrooms share the hall full bath that has a full tub with shower. You will love the extra space in the finished basement to use however you wish (exercise space, football parties, etc). Beyond the sliding barn door you will find huge storage with built-in shelving, laundry, NEW furnace and a on-demand hot water system. Newer deck, fire pit and wrought iron fence. Newer roof, siding and gutters installed in 2020. NEW Furnace just installed in 2025! Highly regarded Sycamore schools rounds out this great opportunity. Special lender paid financing is offered on this home that includes a 2-1 temporary buy-down to provide lower payments for the first two years while rates trend lower. Quick move-in is available. Act now.
Property Details
Price:
$399,900
MLS #:
MRD12493586
Status:
Active
Beds:
3
Baths:
3
Type:
Single Family
Subdivision:
Maple Terrace
Neighborhood:
sycamore
Listed Date:
Oct 12, 2025
Finished Sq Ft:
1,742
Year Built:
1988
Schools
School District:
427
Elementary School:
North Elementary School
Middle School:
Sycamore Middle School
High School:
Sycamore High School
Interior
Appliances
Range, Microwave, Dishwasher, Refrigerator, Washer, Dryer, Disposal
Bathrooms
2 Full Bathrooms, 1 Half Bathroom
Cooling
Central Air
Fireplaces Total
1
Heating
Natural Gas, Forced Air
Exterior
Architectural Style
Traditional
Community Features
Curbs, Sidewalks, Street Lights, Street Paved
Construction Materials
Vinyl Siding
Exterior Features
Fire Pit
Parking Features
Concrete, Garage Door Opener, On Site, Garage Owned, Attached, Garage
Parking Spots
2
Roof
Asphalt
Financial
HOA Frequency
Not Applicable
HOA Includes
None
Tax Year
2024
Taxes
$8,920
Listing Agent & Office
Randy Schulenburg
Schulenburg Realty, Inc
See this Listing
Mortgage Calculator
Map
Similar Listings Nearby

700 Susan Street
Sycamore, IL


Recent Comments