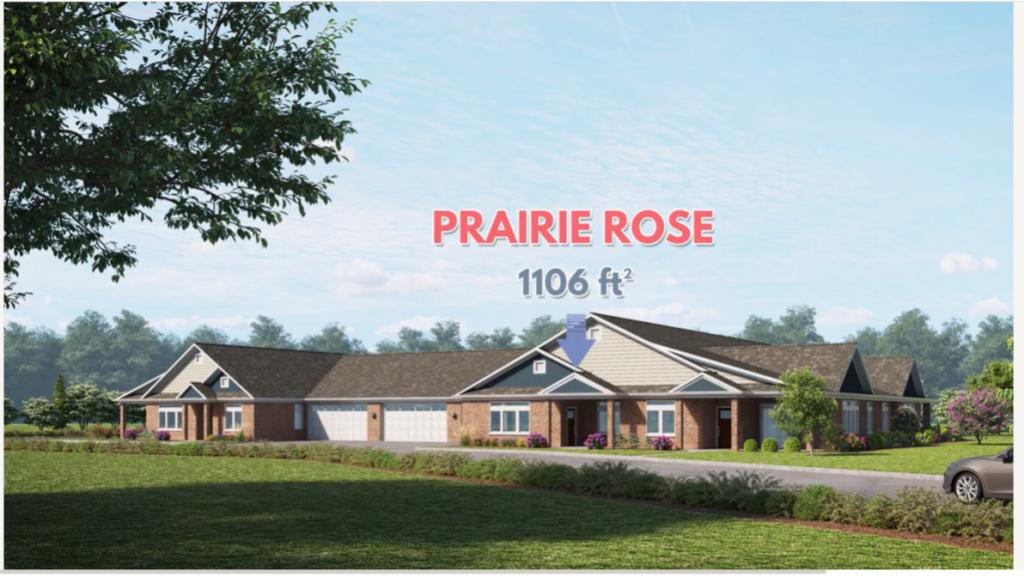NEW FLOOR PLAN, ONLY TWO PRAIRIE ROSE HOMES AVAILABLE FOR 2025! The Prairie Rose is a floorplan where simplicity and strength intertwine seamlessly. This 1,106 sqare foot home allows for adaptability similar to it’s name with it’s large open kitchen/dining/living area. The Prairie Rose’s floor plan feels expansive yet intimate, offering a sense of peace and stability. This home includes the standard features you would expect with a by Grainger home: Andersen windows, oversized base trim and window casings, all brick exterior, quartz countertops, high-end Brakur Custom Cabinetry, crown molding in the main bedroom, and a spa-like walk in shower with teak seat and corner shelves. Old Mill Park is a 55+ Boutique lifestyle community, with the clubhouse scheduled to be completed Spring 2025. The clubhouse is 6,500 sq. ft. and features indoor and outdoor pickleball, a large clubroom, fitness center/yoga studio, botanical garden, fireside screened in patio, billiards room which features indoor shuffleboard and darts, and a lifestyle director that coordinates weekly activities and brings the fun!
Property Details
Price:
$279,900
MLS #:
MRD12216626
Status:
Pending
Beds:
1
Baths:
2
Type:
Condo
Neighborhood:
sycamore
Listed Date:
Nov 25, 2024
Finished Sq Ft:
1,106
Year Built:
2025
Schools
School District:
427
Interior
Bathrooms
1 Full Bathroom, 1 Half Bathroom
Cooling
Central Air
Flooring
Carpet
Heating
Natural Gas
Laundry Features
Main Level, Washer Hookup, Gas Dryer Hookup, Electric Dryer Hookup, In Unit
Exterior
Construction Materials
Brick
Parking Features
Asphalt, Garage Door Opener, On Site, Garage Owned, Attached, Garage
Parking Spots
1
Financial
HOA Fee
$289
HOA Frequency
Monthly
HOA Includes
Insurance, Clubhouse, Exercise Facilities, Exterior Maintenance, Lawn Care, Snow Removal
Tax Year
2023
Taxes
$67
Listing Agent & Office
Brian Grainger
O’Neil Property Group, LLC
See this Listing
Mortgage Calculator
Map
Similar Listings Nearby

38 Kloe Lane #38
Sycamore, IL


Recent Comments