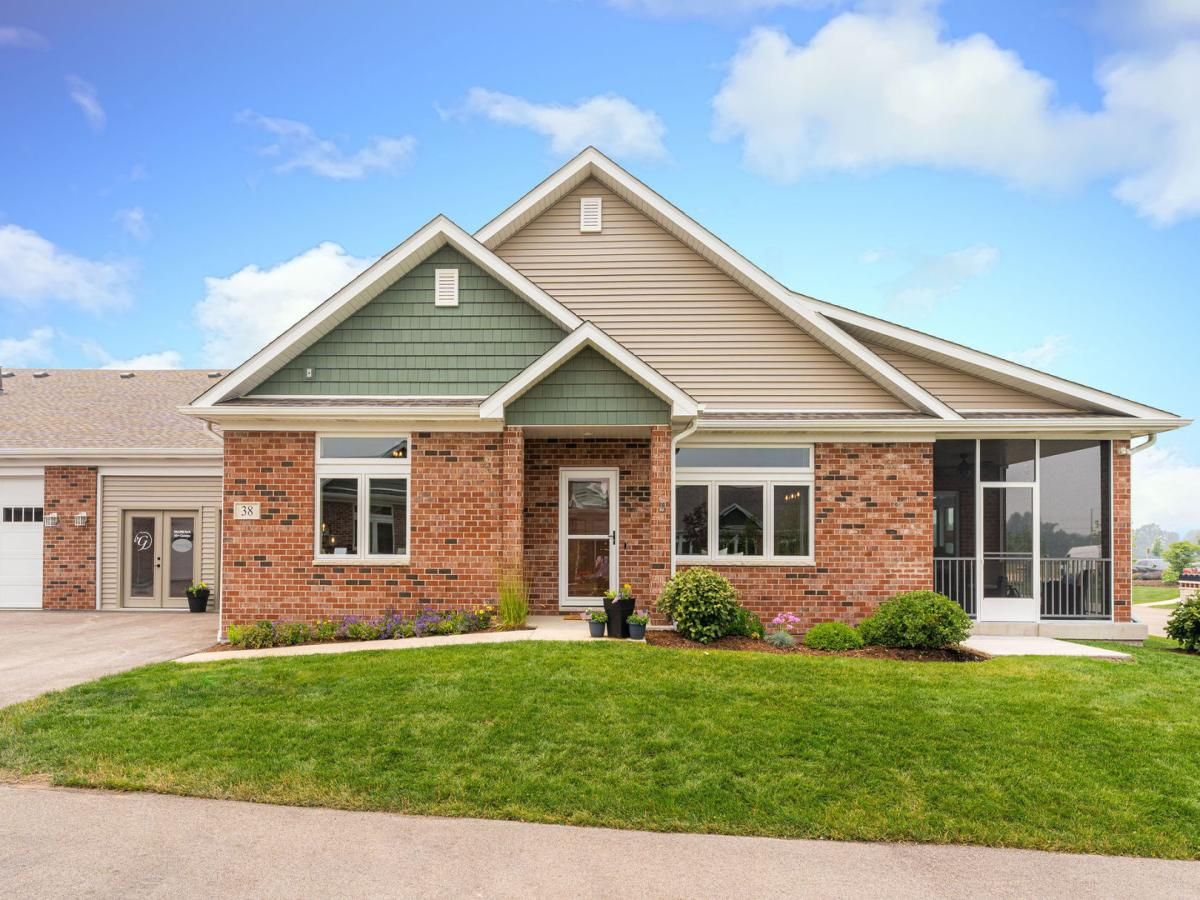Non-basement ranch condo in Old Mill Park North, close to our brand new clubhouse scheduled to open May 15, 2025! Old Mill Park is a 55+ Lifestyle Community, offering ranch condos with custom finishes and accessibility features such as a zero step entry and a walk-in shower. Our coneflower model is a 2-3 bedroom, 2 full bath, and over 1800 sq. ft. The open floor plan has 9-foot ceilings and vaulted sunroom ceiling. There is beautiful millwork, layered baseboard molding, 8′ window sills, & wainscoting in dining area and sunroom. Kitchen and bath countertops are all quartz. This home purchase is a custom experience, you work closely with the builder to design your dream home! The 3 car garage has 2-car tandem space & 8′ garage door. Photos are of Model Home that is a basement unit, they are meant for design purposes actual features may vary. Clubhouse includes pickleball (indoor and outdoor courts), fitness room, yoga studio, a kitchen/bar, a large club room with see through fireplace to outdoor living space, and lounge with billiards table. Community features include professional designed botanical garden, stone gazebo, fountains, and immediately adjacent to 27-acre park with vast hiking/biking trails. Walking distances to dining and shopping in beautiful downtown Sycamore and minutes from 18-hole golf course.
Property Details
Price:
$409,900
MLS #:
MRD12478435
Status:
Pending
Beds:
2
Baths:
2
Type:
Single Family
Neighborhood:
sycamore
Listed Date:
Sep 23, 2025
Finished Sq Ft:
1,810
Year Built:
2025
Schools
School District:
427
Interior
Appliances
Disposal
Bathrooms
2 Full Bathrooms
Cooling
Central Air
Heating
Natural Gas
Laundry Features
Main Level, Gas Dryer Hookup, Electric Dryer Hookup, In Unit
Exterior
Association Amenities
Exercise Room, Party Room
Construction Materials
Vinyl Siding, Brick
Other Structures
Other
Parking Features
Asphalt, Garage Door Opener, On Site, Garage Owned, Attached, Driveway, Owned, Garage
Parking Spots
5
Roof
Asphalt
Financial
HOA Fee
$324
HOA Frequency
Monthly
HOA Includes
Insurance, Clubhouse, Exercise Facilities, Exterior Maintenance, Lawn Care, Snow Removal
Tax Year
2023
Taxes
$67
Listing Agent & Office
Brian Grainger
O’Neil Property Group, LLC
See this Listing
Mortgage Calculator
Map
Similar Listings Nearby

24 Kloe Lane #24
Sycamore, IL


Recent Comments