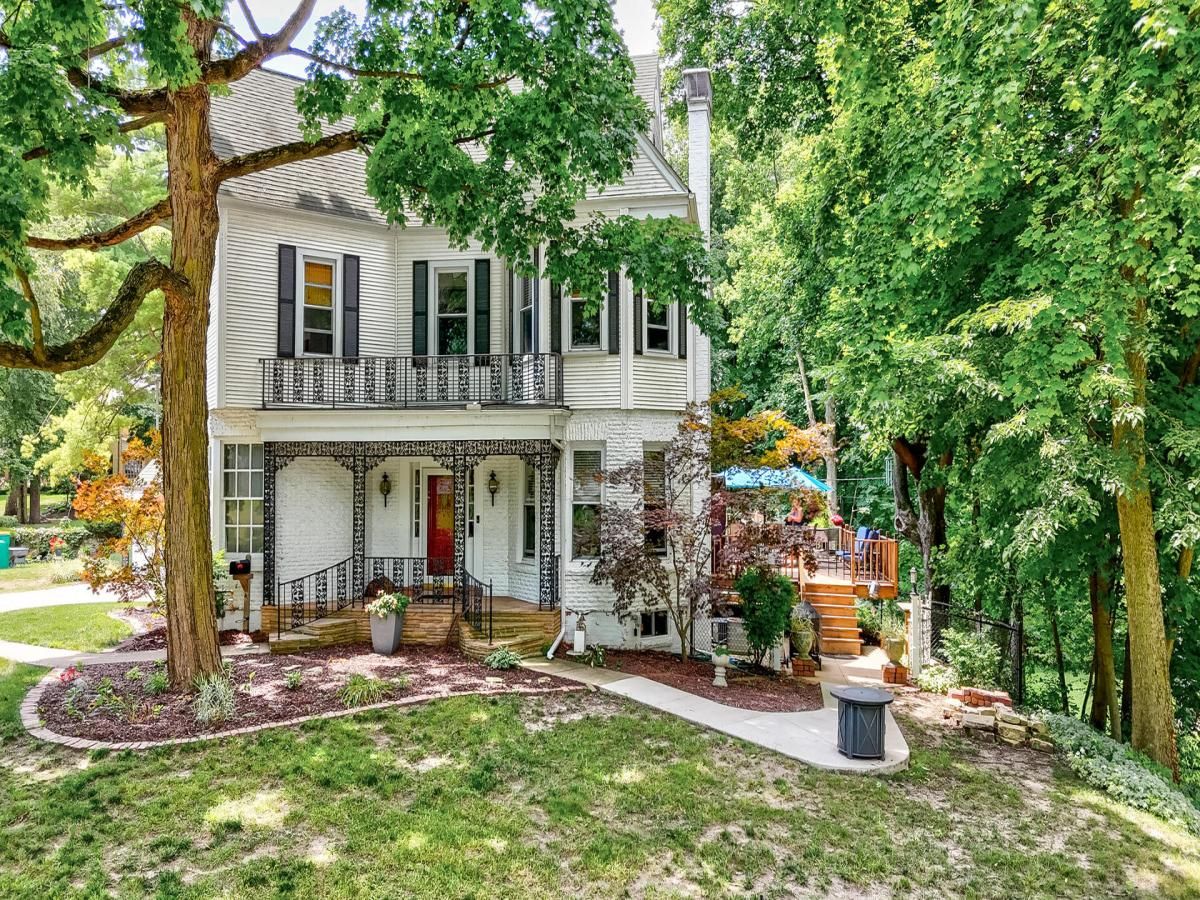This stunning 2 story Victorian home perfectly blends rich character with modern conveniences. Boasting 4 spacious bedrooms, 2 full bathrooms, and 2 half bathrooms, this stately home captivates from the moment you arrive with its proud and intricate architectural presence, manicured landscaping, and an inviting appeal. Inside, a grand foyer welcomes you with hardwood floors and a striking open wooden staircase that sets the tone for the craftsmanship and warmth found throughout the home. The stunning sun-filled family room features a wall of windows, glowing hardwood floors, and an electric fireplace. The living room impresses with a gas fireplace framed by ornate woodwork and abundant built-in shelving. At the heart of the home is an updated, expansive kitchen designed for both function and style. Enjoy generous cabinet and counter space, a large island, eat-in table space, and desirable appliances including a built-in double oven, a large cooktop, and a French door refrigerator. Attached to the kitchen is the spacious formal dining room which impresses with its hardwood floors and oversized windows that flood the space with natural light. A mudroom and a bathroom add convenience and functionality to the main level, while the heated sunroom is a true showstopper, featuring a custom bar, scenic outdoor views, and the perfect space for year-round entertaining. Upstairs, the appeal continues, as the primary bedroom is complete with a desired and oversized walk-in closet, as well as a 2nd closet. 3 additional well-sized bedrooms and 2 full bathrooms provide the 2nd level with the perfect setting. Downstairs, the full basement offers ample storage, laundry space, a 4th bathroom, and endless potential to customize to your liking. Outdoors, relax or entertain on the large deck, concrete patio, and covered front porch, enjoy summer days in the above-ground pool, or simply admire the setting of this impressive property. The attached and heated 2 car garage adds additional storage, parking, and workspace. This truly remarkable home offers the opportunity to own a piece of architectural history with modern comfort, elegance, warmth, and versatility.
Property Details
Price:
$319,000
MLS #:
MRD12436787
Status:
Active
Beds:
4
Baths:
4
Type:
Single Family
Neighborhood:
kangleystreator
Listed Date:
Aug 8, 2025
Finished Sq Ft:
3,569
Year Built:
1870
Schools
School District:
40
Middle School:
Northlawn Junior High School
High School:
Streator Twp High School
Interior
Appliances
Double Oven, Microwave, Dishwasher, Refrigerator, Washer, Dryer, Cooktop, Oven, Range Hood
Bathrooms
2 Full Bathrooms, 2 Half Bathrooms
Cooling
Central Air
Fireplaces Total
2
Flooring
Hardwood, Laminate
Heating
Natural Gas, Steam, Radiant
Exterior
Architectural Style
Victorian
Community Features
Street Lights, Street Paved
Construction Materials
Vinyl Siding, Brick
Parking Features
Concrete, Garage Door Opener, Heated Garage, Garage, On Site, Garage Owned, Attached
Parking Spots
2
Roof
Asphalt
Financial
HOA Frequency
Not Applicable
HOA Includes
None
Tax Year
2024
Taxes
$6,460
Listing Agent & Office
Patrick Chismarick
Chismarick Realty, LLC
See this Listing
Mortgage Calculator
Map
Similar Listings Nearby

202 Pleasant Avenue
Streator, IL


Recent Comments