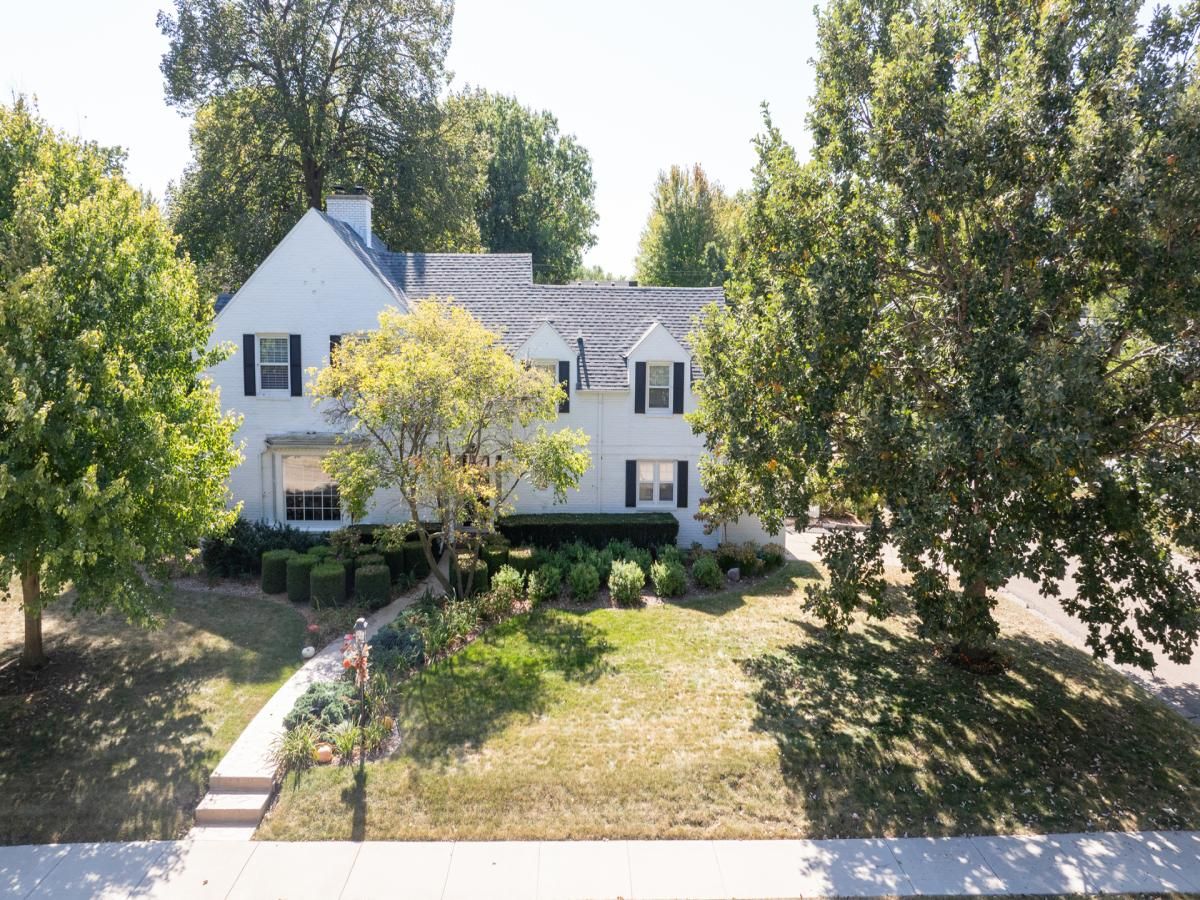Beautifully maintained two story home offering four bedrooms and three full and two half bathrooms with a blend of updates and original charm. The main level features a welcoming foyer, with open staircase. A spacious living room with wood burning fireplace, hardwood oak floors, a bay window, a formal dining room, and an updated eat in kitchen with Corian countertops, cherry cabinets, breakfast bar, wet bar, with wine fridge, and stainless steel appliances. A four seasons sunroom with newer Anderson doors/windows adds extra living space. This sunroom with floor to ceiling patio doors, looks out to the manicures backyard. a wall mounted mini split offers comfortable conditions throughout the year. Upstairs includes a master suite with remodeled bath, and a bedroom with private walkout deck which overlooks the entire backyard. The partially finished basement provides a newly remodeled half bathroom (summer 2024) along with beautiful redwood walls surrounding a redwood bar. The other half of the basement provides ample utility/storage space along with a shower. Set on a landscaped corner double lot, this brick home also offers a fenced backyard, large concrete patio, and a newer roof (5 years). Home has an attached two car garage and is close to Kilgore Park.
Property Details
Price:
$350,000
MLS #:
MRD12487699
Status:
Pending
Beds:
4
Baths:
4
Type:
Single Family
Neighborhood:
sterling
Listed Date:
Oct 3, 2025
Finished Sq Ft:
2,938
Year Built:
1938
Schools
School District:
5
Interior
Appliances
Range, Microwave, Dishwasher, Refrigerator, Washer, Dryer, Wine Refrigerator, Water Softener
Bathrooms
3 Full Bathrooms, 1 Half Bathroom
Cooling
Central Air
Fireplaces Total
1
Flooring
Hardwood
Heating
Natural Gas, Forced Air
Exterior
Community Features
Park, Tennis Court(s), Curbs, Sidewalks, Street Lights, Street Paved
Construction Materials
Brick
Parking Features
Concrete, Garage Door Opener, On Site, Garage Owned, Attached, Garage
Parking Spots
2
Roof
Asphalt
Financial
HOA Frequency
Not Applicable
HOA Includes
None
Tax Year
2024
Taxes
$6,723
Listing Agent & Office
Tim McCaslin
RE/MAX Sauk Valley
See this Listing
Mortgage Calculator
Map
Similar Listings Nearby

411 W 13th Street
Sterling, IL


Recent Comments