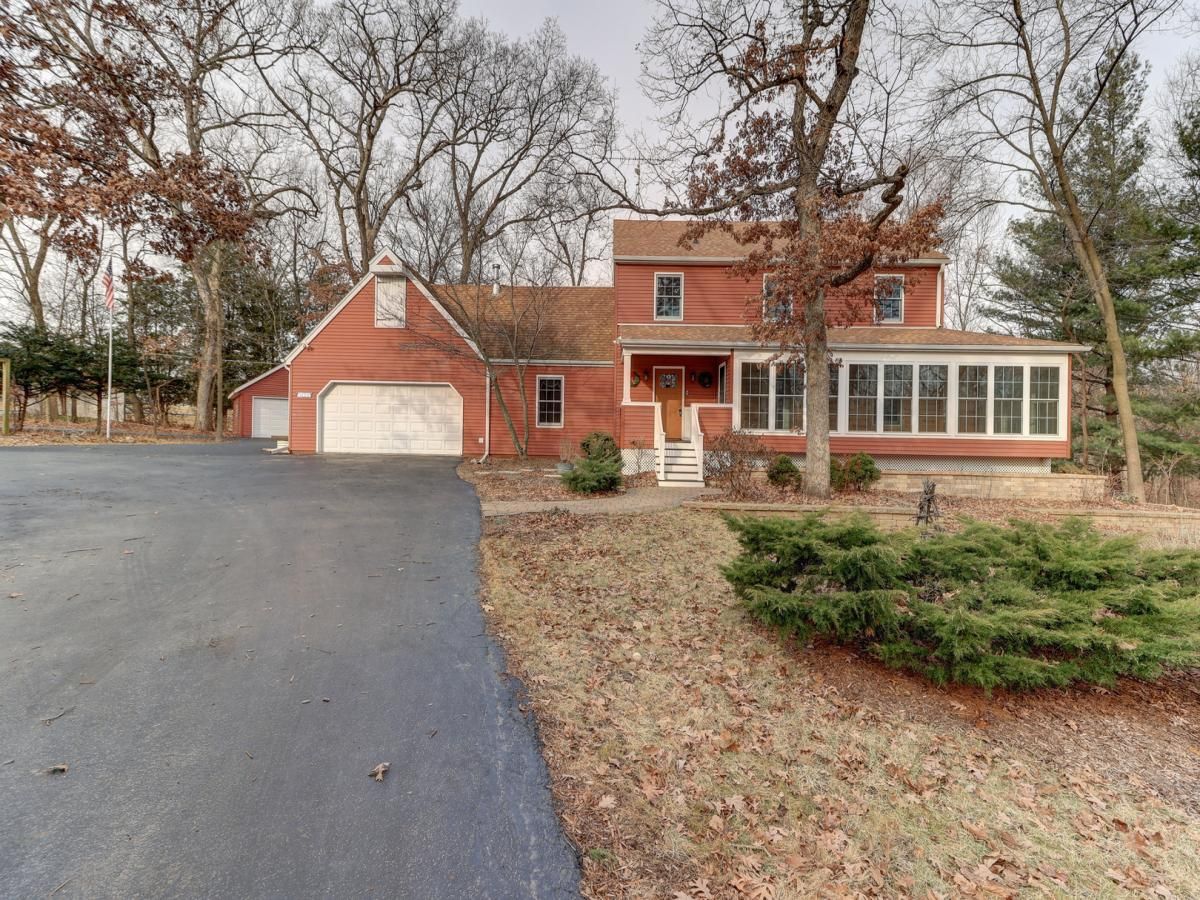Tucked away in this gorgeous, wooded setting, you’ll find this beautiful family home! Everyday comfort with room to grow in this 4 (could be 5) bedroom, 3 full bath home. Quality features such as six panel doors, hardwood, wood laminate and tile flooring throughout. The main floor offers a comfortable living room, spacious dining room with pocket doors, pretty wainscotting and built in corner hutches. There’s a cozy family room featuring an energy efficient wood burning fireplace with blower, bookcases, and recessed lighting. Specially featured is the beautiful new (2022) kitchen with quartz countertops, soft close cabinets, center island, roll out cabinets, recessed lighting, and tile flooring. The breakfast nook is handy for meals on the go. Fully equipped with new (2022) appliances, including stainless refrigerator, dishwasher, microwave and double oven with convection and air-fry. A thoughtfully designed addition offers incredible flexibility for a private home office, rec room, hobby studio, or teen hangout. It is highlighted by bamboo flooring and adjacent laundry/ mud room. You’ll love the fully enclosed 3 season cedar porch (2021), perfect for enjoying the natural beauty of the outdoors. The second floor consists of 3 spacious bedrooms and handy divided family bath, plus the roomy master suite with dual closets and private bath with double sink vanity and walk in shower. Also included on the upper level is a gorgeous office/library with double door entry, vaulted ceiling, bamboo hardwood flooring and opens to a 6’x22′ “summer porch” with tile floor. The walk-in attic is perfect for storage! There is a full partially finished basement offering great storage space. This home has been so well-maintained! Two furnaces (2015) and two central air (2015/2018) systems. The main furnace includes a humidifier and UV filter (bulb replaced in 2023). High efficient water heater with recycling unit to ensure instant hot water in primary shower and sinks. Water softener (2017). Sump pump with battery back-up (2019). Well casing (2011) and well pump (2019). The whole house generator (2019) is negotiable. Kohler bidet toilets (2023). Water filtration/iron remover (2024). New UV septic system (2024). Roof (2014 and 2020). Vinyl clad steel and vinyl siding. The attached 2 car garage featuring a 220v electric car charger (2019). There is an additional 1 1/2 car garage with doors at both ends for vehicle, lawn equipment, or workshop. Additionally, there’s a storage shed (2010) for garden tools. The composite deck (2014) and natural gas grill are perfect for summer gatherings. Convenient blacktop circle drive (sealed in 2024). Motion detecting lights. Surf Broadband fiber optic to the house. Cell phone booster (2017). All on a peaceful wooded backdrop, consisting of 1.36 wooded acres.
Property Details
Price:
$395,000
MLS #:
MRD12261741
Status:
Active Under Contract
Beds:
5
Baths:
3
Type:
Single Family
Neighborhood:
sterling
Listed Date:
Jan 3, 2025
Finished Sq Ft:
3,365
Year Built:
1973
Schools
School District:
5
Interior
Appliances
Range, Microwave, Dishwasher, Refrigerator, Washer, Dryer, Water Softener, Water Softener Owned
Bathrooms
3 Full Bathrooms
Cooling
Central Air
Fireplaces Total
1
Flooring
Hardwood, Laminate, Wood
Heating
Natural Gas, Forced Air
Laundry Features
Main Level
Exterior
Construction Materials
Vinyl Siding, Steel Siding
Other Structures
Second Garage
Parking Features
Asphalt, Garage Door Opener, Garage, On Site, Garage Owned, Attached, Detached
Parking Spots
35
Roof
Asphalt
Financial
HOA Fee
$800
HOA Frequency
Annually
HOA Includes
Other
Tax Year
2023
Taxes
$7,192
Listing Agent & Office
Patricia Sword
RE/MAX Sauk Valley
See this Listing
Mortgage Calculator
Map
Similar Listings Nearby

17421 Timber Drive
Sterling, IL


Recent Comments