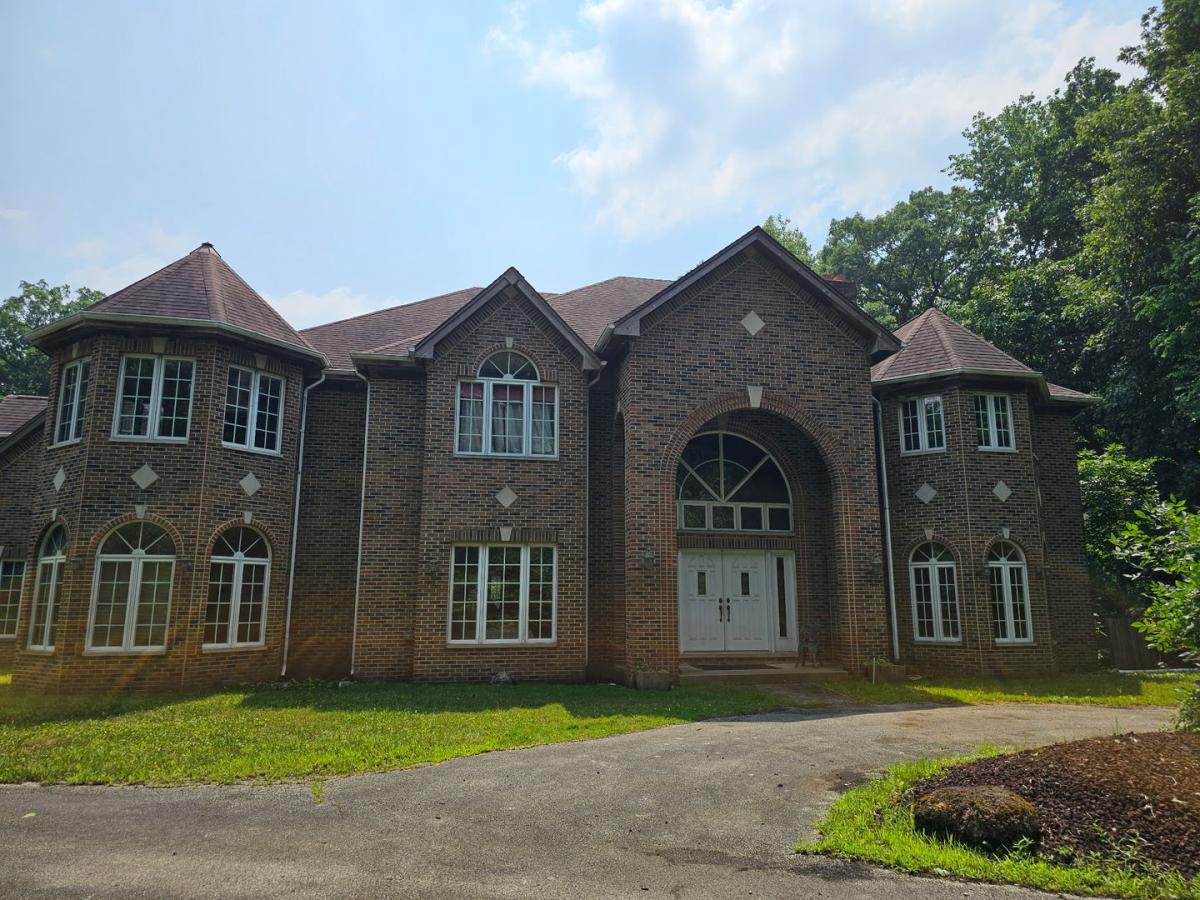Reactivated and Ready for the next buyer! Buyer backed out days before the closing! Property passed the village inspection. Magnificent Executive Luxury Estate on 8.704 Private Acres! A Rare Opportunity Being Sold As-Is! Cash or Pre-Approved Buyers Only! Prepare to be captivated by this custom-built 5-bedroom, 5.5-bath estate featuring a walkout basement, 3-car attached garage, and stunning architectural details throughout. As you approach the long driveway, you’ll be welcomed by soaring windows and elegant double doors that lead into a grand foyer showcasing a breathtaking curved wooden staircase with handcrafted oak railings and exquisite trim work. Entertain in style in the expansive formal dining room adorned with a tray ceiling and chandelier, or relax in the sunlit living room featuring hardwood floors, dramatic curved windows, and a carved fireplace mantle that makes a statement. The spacious family room offers hardwood flooring, a floor-to-ceiling brick fireplace, full wet bar, panoramic windows, and seamless access to the rear deck. The chef’s kitchen is a true masterpiece, highlighted by a center island, custom cabinetry, walk-in pantry, double appliances, and even its own brick fireplace! The estate also features a richly detailed library, a private den, a theater room, rec room with a second wet bar, and unique touches like hidden liquor cabinets and a “secret” room for added intrigue. The luxurious primary suite includes an en suite bath and walk-in closets, with four or more additional bedrooms providing ample space for family or guests. All of this is nestled within 8.704 acres of wooded privacy along Deer Creek; just minutes from top-rated schools, shopping, and dining. Don’t miss your chance to own this one-of-a-kind luxury retreat. Schedule your private showing today!
Property Details
Price:
$550,000
MLS #:
MRD12436311
Status:
Active
Beds:
5
Baths:
6
Type:
Single Family
Neighborhood:
steger
Listed Date:
Aug 1, 2025
Finished Sq Ft:
5,945
Year Built:
1996
Schools
School District:
206
Interior
Bathrooms
5 Full Bathrooms, 1 Half Bathroom
Cooling
Central Air
Fireplaces Total
5
Flooring
Hardwood
Heating
Natural Gas, Forced Air, Sep Heating Systems – 2+
Laundry Features
Main Level
Exterior
Construction Materials
Brick
Parking Features
Concrete, Garage Door Opener, Yes, Garage Owned, Attached, Garage
Parking Spots
3
Financial
HOA Frequency
Not Applicable
HOA Includes
None
Tax Year
2023
Taxes
$25,362
Listing Agent & Office
Tyrone Cotton
T Cotton & Associates Realty, LLC
See this Listing
Mortgage Calculator
Map
Similar Listings Nearby

22775 Sherman Road
Steger, IL


Recent Comments