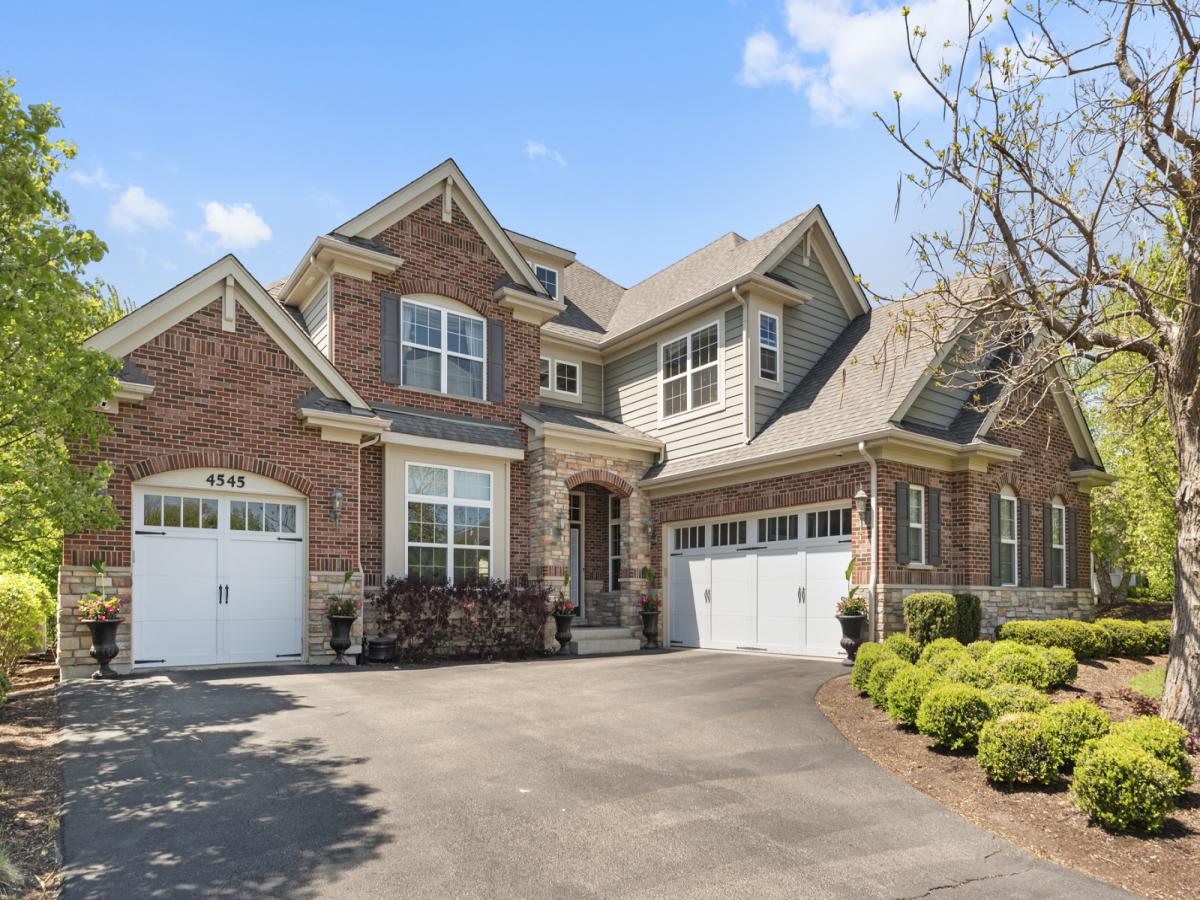Exceptional in every way, this extensively upgraded 4-bedroom home-with 3 full and 2 half baths-is located in the coveted Reserve of St. Charles neighborhood, offering refined living just minutes from top-rated St. Charles North High School. From the moment you enter the grand foyer with its sweeping double staircase, you’ll appreciate the thoughtful design, soaring 10′ ceilings, rich hardwood flooring, custom millwork, and high-end finishes throughout. The main level features a dedicated office, a spacious mudroom/laundry room, a formal living room with a window seat, and an elegant dining room. The chef’s kitchen is a true centerpiece-equipped with a soapstone island, quartz countertops, 42″ maple cabinetry with crown molding, stainless steel appliances, and a butler’s pantry-seamlessly connecting to the light-filled family room with floor-to-ceiling windows and a stunning brick fireplace. The upper level impresses with a luxurious primary suite featuring dual walk-in closets and a spa-caliber bath with granite counters, a walk-in shower, a soaking tub, and separate vanities. Bedroom 2 enjoys its own ensuite bath and walk-in closet, while Bedrooms 3 and 4 share a well-appointed Jack-and-Jill bath. The fully finished lower level is an entertainer’s dream, boasting a custom bar, a spacious media/rec area, and an additional half bath. Step outside to a beautifully landscaped backyard with a premium bluestone patio-perfect for hosting or unwinding. Located in a vibrant, amenity-rich neighborhood with trails, parks, and easy access to shopping, dining, and downtown St. Charles, this is a rare opportunity to own a truly turnkey home in a premier location.
Property Details
Price:
$869,999
MLS #:
MRD12484329
Status:
Active Under Contract
Beds:
4
Baths:
5
Type:
Single Family
Subdivision:
Reserve of St. Charles
Neighborhood:
camptonhillsstcharles
Listed Date:
Sep 30, 2025
Finished Sq Ft:
3,721
Year Built:
2013
Schools
School District:
303
Elementary School:
Wild Rose Elementary School
Middle School:
Wredling Middle School
High School:
St Charles North High School
Interior
Appliances
Double Oven, Microwave, Dishwasher, Refrigerator, Washer, Dryer, Disposal, Stainless Steel Appliance(s), Wine Refrigerator, Water Softener Owned, Humidifier
Bathrooms
3 Full Bathrooms, 2 Half Bathrooms
Cooling
Central Air
Fireplaces Total
1
Flooring
Hardwood
Heating
Natural Gas, Forced Air
Laundry Features
Main Level, Sink
Exterior
Community Features
Park, Sidewalks, Street Lights
Construction Materials
Brick, Cedar, Stone
Other Structures
See Remarks
Parking Features
Garage Door Opener, On Site, Garage Owned, Attached, Garage
Parking Spots
3
Roof
Asphalt
Financial
HOA Fee
$1,100
HOA Frequency
Annually
HOA Includes
Insurance
Tax Year
2024
Taxes
$17,207
Listing Agent & Office
Sarah Leonard
Legacy Properties, A Sarah Leonard Company, LLC
See this Listing
Mortgage Calculator
Map
Similar Listings Nearby

4545 Foxgrove Drive
St. Charles, IL


Recent Comments