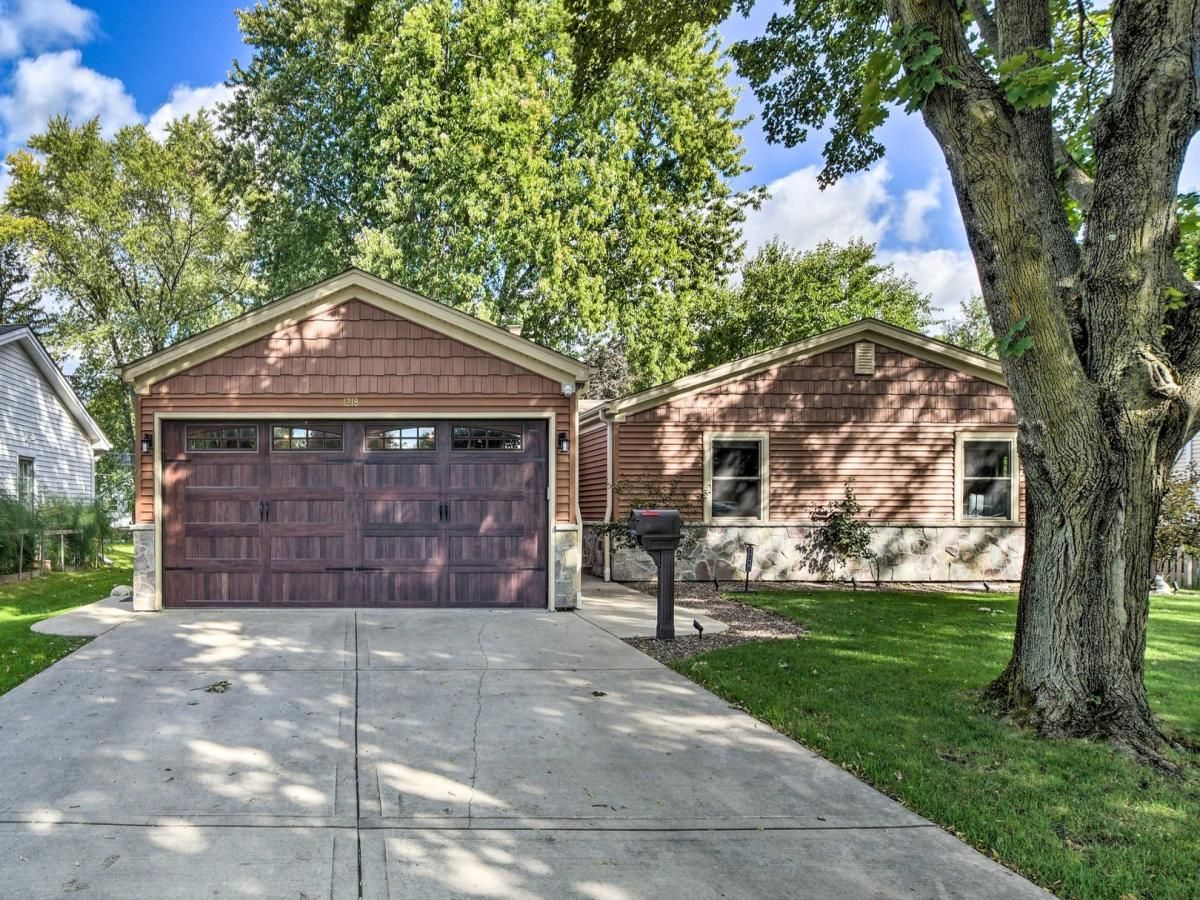Beautifully updated custom ranch home, prime location and absolute pride in ownership! This stunning home features 3 bedrooms, 3 full bathrooms, 2 laundry rooms, finished basement, fenced yard plus an impressive FOUR car heated garage with party door for all your toys! A private entrance invites you to your family room where you will find a beautiful brick fireplace and shiplap accent wall. The updated kitchen offers stainless steel appliances and granite countertops. The custom master suite boasts vaulted ceilings, two walk-in closets, built-in storage and a luxurious master bathroom with dual vanities and a private second laundry room with heated floors! Going down the hall you’ll have two generous bedrooms with large closet space and a shared full bathroom. A huge recreational area and a bar in the basement is ready for your next gathering. An oversized full bathroom in the basement offers dual shower heads with body sprayers. Kick back and relax outside with your newly fenced in yard, large concrete patio space for outdoor living and the finished shed with an exhaust fan/heat combo & outlets! Freshly painted, hardwood floors, recessed can lighting throughout. Meticulously maintained, dual HVAC zoned, newer roof, windows & siding (2015), new water heater (2021), radon mitigation system (2022) and sump pump with backup battery & ejector pump (2022). This home is just steps away from Davis Elementary school, parks, restaurants, shopping and right between Downtown St. Charles and Downtown Geneva!! Everything at your fingertips and this home has it all!!
Property Details
Price:
$515,000
MLS #:
MRD12495946
Status:
Active Under Contract
Beds:
3
Baths:
3
Type:
Single Family
Neighborhood:
camptonhillsstcharles
Listed Date:
Oct 15, 2025
Finished Sq Ft:
2,145
Year Built:
1967
Schools
School District:
303
Elementary School:
Davis Elementary School
Middle School:
Thompson Middle School
High School:
St Charles East High School
Interior
Appliances
Range, Microwave, Dishwasher, Refrigerator, Washer, Dryer, Stainless Steel Appliance(s), Water Softener Owned
Bathrooms
3 Full Bathrooms
Cooling
Central Air, Zoned
Fireplaces Total
1
Flooring
Hardwood, Carpet
Heating
Natural Gas, Forced Air, Zoned
Laundry Features
Main Level, Gas Dryer Hookup, Multiple Locations
Exterior
Architectural Style
Ranch
Community Features
Park, Curbs, Sidewalks, Street Lights, Street Paved
Construction Materials
Vinyl Siding
Other Structures
Shed(s)
Parking Features
Concrete, Garage Door Opener, Heated Garage, Tandem, On Site, Garage Owned, Attached, Garage
Parking Spots
4
Roof
Asphalt
Financial
HOA Frequency
Not Applicable
HOA Includes
None
Tax Year
2024
Taxes
$9,365
Listing Agent & Office
Michael Louie
Keller Williams Inspire – Geneva
See this Listing
Mortgage Calculator
Map
Similar Listings Nearby

1218 S 7th Street
St. Charles, IL


Recent Comments