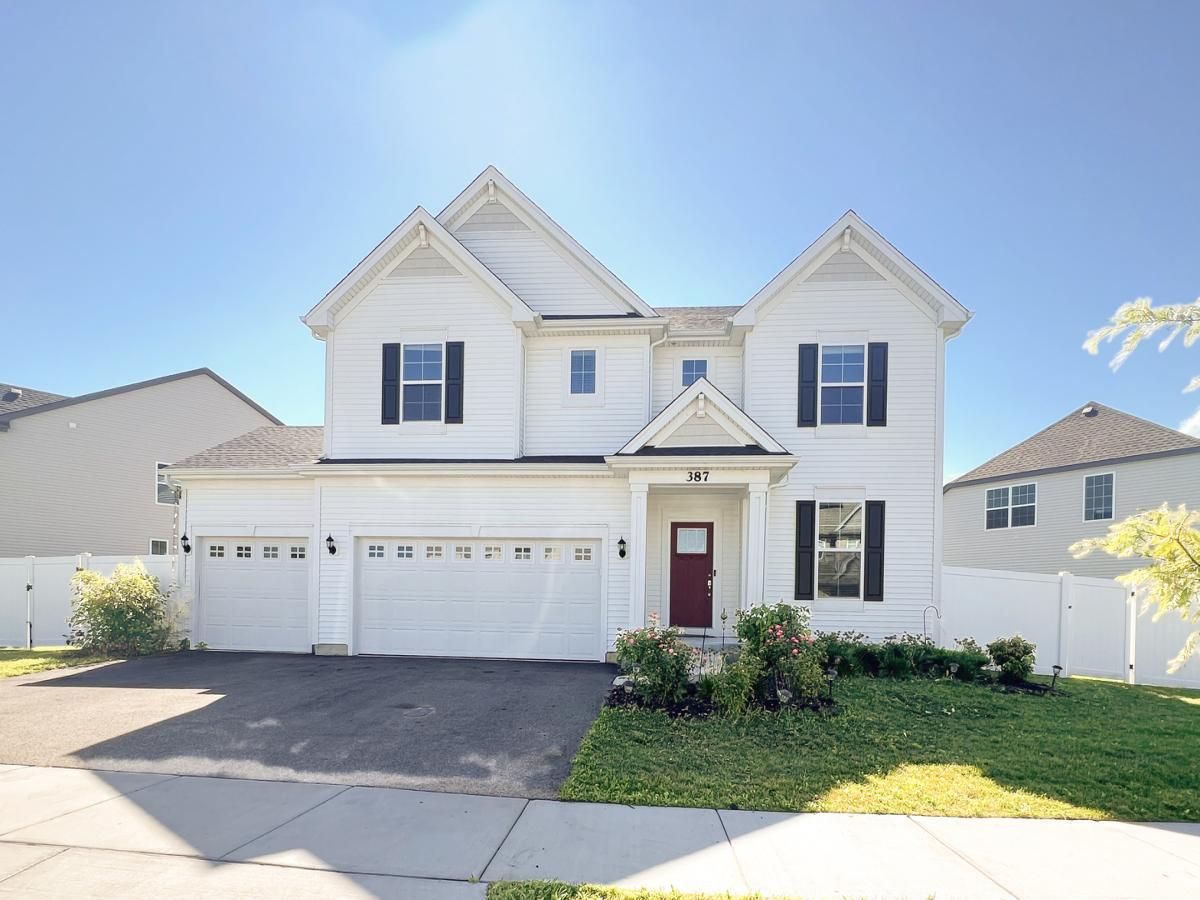Santa Rosa model with 5 bedrooms + loft and 4 full baths, set on a full extra-deep pour basement finished with a second kitchen and full bath for true related-living flexibility. Main level bedroom and adjacent full bath for guests or home office. Kitchen features 42″ white cabinets with crown, quartz counters, stainless appliances, walk-in pantry, and butler’s pantry. Upstairs, the primary suite offers two walk-in closets, 35″ dual-sink quartz vanity. Fenced backyard with 15’23’ concrete pad. Epoxy-coated garage floor. Move-in ready, multi-gen capable, and built for everyday function.
Property Details
Price:
$595,000
MLS #:
MRD12453889
Status:
Active
Beds:
5
Baths:
4
Type:
Single Family
Subdivision:
South Pointe
Neighborhood:
southelgin
Listed Date:
Sep 10, 2025
Finished Sq Ft:
3,084
Year Built:
2022
Schools
School District:
46
Elementary School:
Clinton Elementary School
Middle School:
Kenyon Woods Middle School
High School:
South Elgin High School
Interior
Appliances
Range, Microwave, Dishwasher, Disposal, Stainless Steel Appliance(s), Water Purifier Owned, Water Softener
Bathrooms
4 Full Bathrooms
Cooling
Central Air
Flooring
Carpet
Heating
Natural Gas
Laundry Features
Upper Level, Gas Dryer Hookup
Exterior
Construction Materials
Vinyl Siding, Brick
Parking Features
Asphalt, On Site, Garage Owned, Attached, Garage
Parking Spots
3
Roof
Asphalt
Financial
HOA Fee
$500
HOA Frequency
Annually
HOA Includes
Insurance
Tax Year
2024
Taxes
$12,336
Listing Agent & Office
Lisa Schutz
Baird & Warner Fox Valley – Geneva
See this Listing
Mortgage Calculator
Map
Similar Listings Nearby

387 South Pointe Avenue
South Elgin, IL


Recent Comments