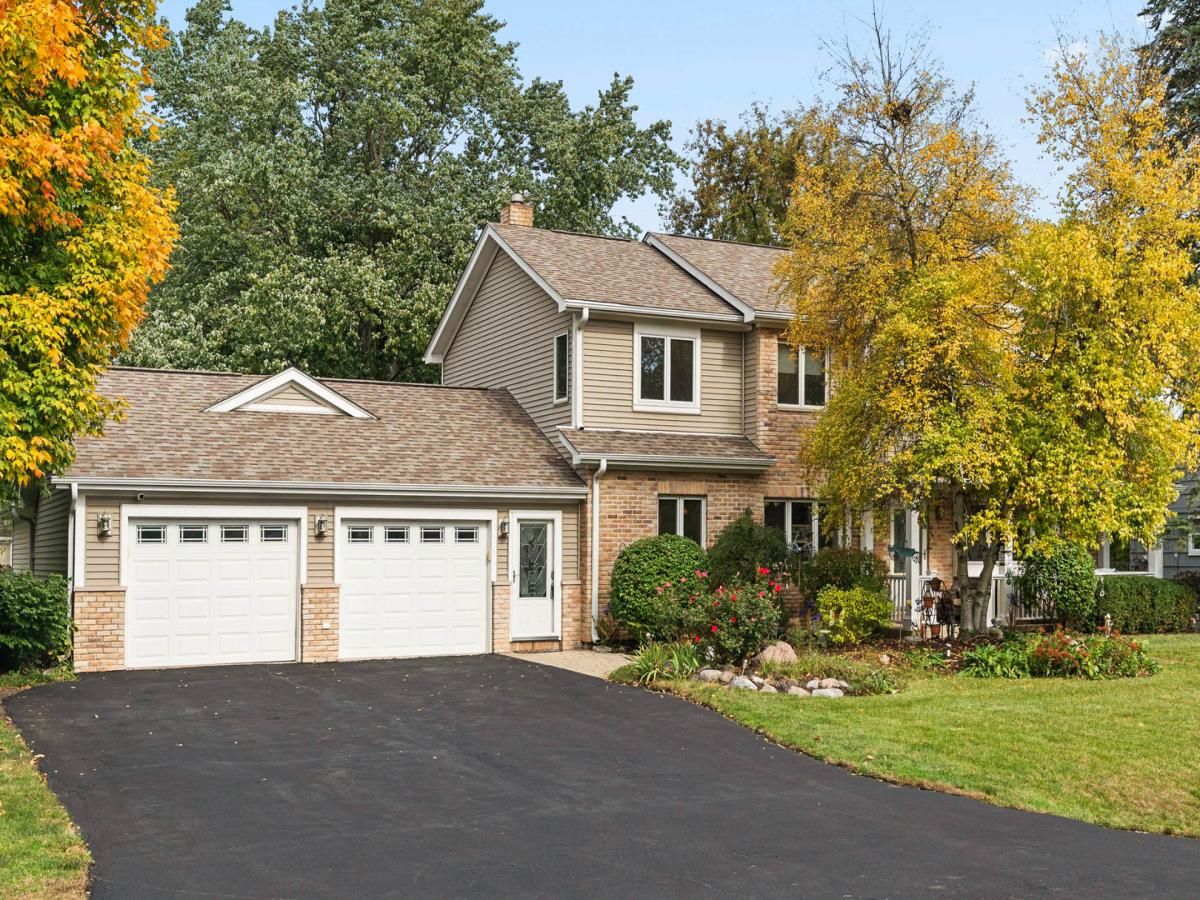Stunning 6-bedroom, 4.5-bath home on a spacious fenced lot, ideal for multi-generational living. Features include newly refinished hardwood floors, new carpet, custom moldings, tray ceilings, slate accents, and a gourmet kitchen with maple cabinets, granite countertops, center island cooktop, and recessed lighting. A sunken family room offers tiered seating, skylights, wet bar, and a stone fireplace perfect for entertaining. The first-floor primary suite includes a luxury spa bath with heated floors, Jacuzzi tub, and custom walk-in shower. A private-entry finished basement provides a perfect in-law or guest setup with a bedroom, full bath, bonus room, 2nd laundry, and separate access for privacy or potential rental use. Additional highlights: 3.5-car tandem garage with half bath, home generator, two laundry rooms, new roof/gutters (2020), new furnace (2020), and two new water heaters (2024). Outdoor living includes a screened porch, stamped concrete patio, and large fenced yard. Minutes to expressways, train, shops, and walking distance to Lake Park High School. A rare, flexible layout offering space, privacy, and convenience! See it today!
Property Details
Price:
$607,000
MLS #:
MRD12482918
Status:
Active
Beds:
5
Baths:
5
Type:
Single Family
Subdivision:
Roselle Countryside
Neighborhood:
keeneyvilleroselle
Listed Date:
Oct 19, 2025
Finished Sq Ft:
3,000
Year Built:
1967
Schools
School District:
108
Elementary School:
Spring Hills Elementary School
Middle School:
Roselle Middle School
High School:
Lake Park High School
Interior
Appliances
Double Oven, Dishwasher, Refrigerator, Washer, Dryer, Cooktop, Oven
Bathrooms
3 Full Bathrooms, 2 Half Bathrooms
Cooling
Central Air
Fireplaces Total
1
Flooring
Hardwood
Heating
Natural Gas, Radiant Floor
Laundry Features
Upper Level
Exterior
Architectural Style
Colonial
Community Features
Park, Street Paved
Construction Materials
Vinyl Siding, Brick
Other Structures
Shed(s)
Parking Features
Asphalt, Garage Door Opener, Tandem, On Site, Garage Owned, Attached, Garage
Parking Spots
35
Financial
HOA Frequency
Not Applicable
HOA Includes
None
Tax Year
2024
Taxes
$13,301
Listing Agent & Office
Gina Lepore
Coldwell Banker Realty
See this Listing
Mortgage Calculator
Map
Similar Listings Nearby

23W620 Walnut Street
Roselle, IL


Recent Comments