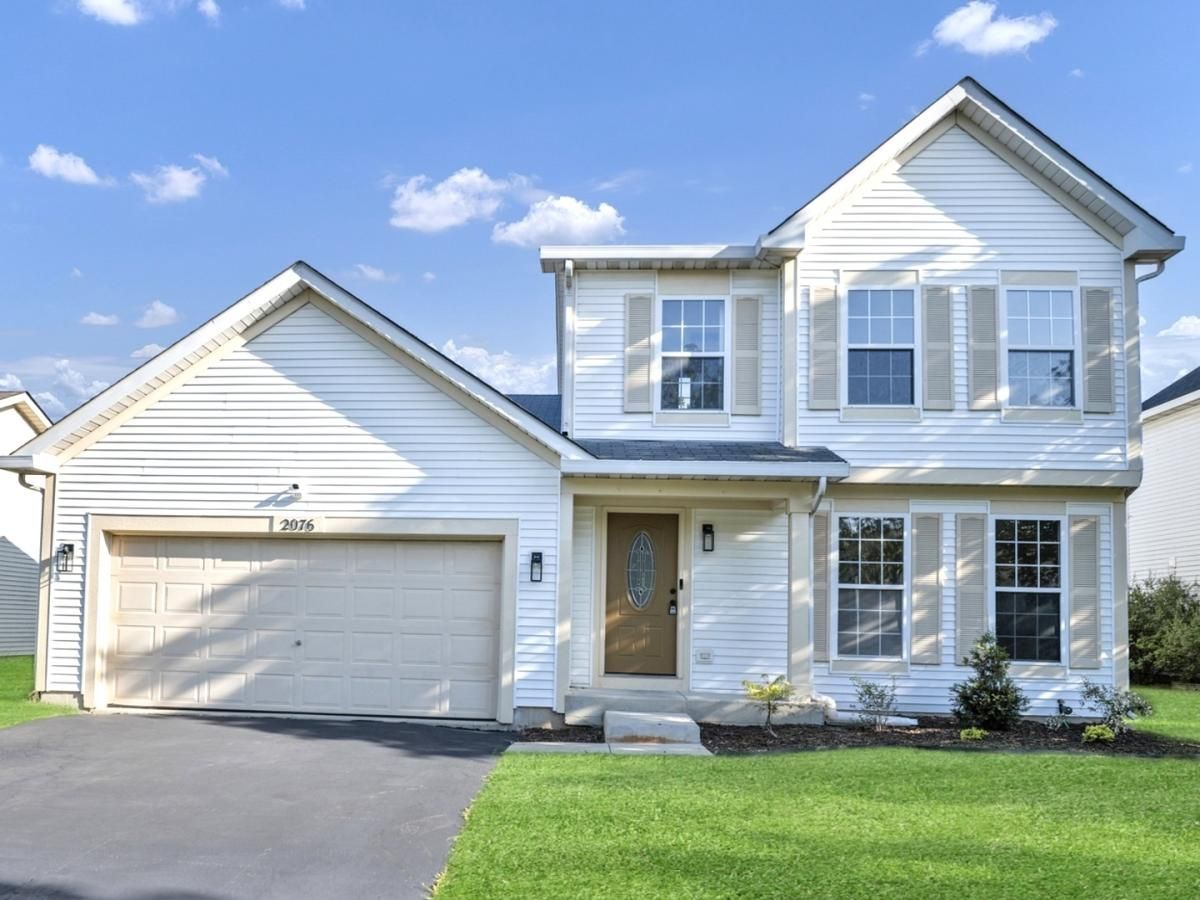Nothing to do but move into this completely updated, move-in ready 3-bedroom home in desirable Lakewood Falls-nestled in the heart of Romeoville and within the highly rated Plainfield 202 School District. Every detail has been refreshed from top to bottom, including new wood laminate flooring, interior doors and trim, carpet, light fixtures, electrical outlets and covers, and remodeled bathrooms and kitchen. The formal living room is filled with natural light and flows seamlessly into the dining area, while the updated kitchen boasts 42-inch white cabinetry, quartz and butcher block countertops, a marble tile backsplash, new stainless steel appliances, and an eat-in space with a sliding glass door to the backyard. A spacious family room offers additional living or entertaining space, and the main level powder room has been stylishly upgraded with a new vanity, countertop, toilet, and fixtures. Upstairs, the primary bedroom features an ensuite bath with new vanity, countertop, toilet, and fixtures, accompanied by two additional bedrooms and a fully updated hall bath with matching upgrades. The unfinished basement-with crawl space under the family room-provides excellent potential for future living or storage space. Outside, enjoy a private patio and a community offering a clubhouse, pool, walking paths, and tennis courts, all for a low HOA fee. Ideally located near parks, shopping, dining, and major highways, this home combines modern updates, comfort, and convenience in one package.
Property Details
Price:
$379,900
MLS #:
MRD12490297
Status:
Active Under Contract
Beds:
3
Baths:
3
Type:
Single Family
Subdivision:
Lakewood Falls
Neighborhood:
romeoville
Listed Date:
Oct 7, 2025
Finished Sq Ft:
1,716
Year Built:
2001
Schools
School District:
202
Elementary School:
Bonnie Mcbeth Early Learning Ctr
Middle School:
John F Kennedy Middle School
High School:
Plainfield Academy
Interior
Appliances
Range, Dishwasher, Refrigerator, Washer, Dryer, Disposal
Bathrooms
2 Full Bathrooms, 1 Half Bathroom
Cooling
Central Air
Flooring
Laminate
Heating
Natural Gas, Forced Air
Laundry Features
In Unit
Exterior
Community Features
Curbs, Sidewalks, Street Lights, Street Paved
Construction Materials
Vinyl Siding
Parking Features
Asphalt, Garage Door Opener, On Site, Garage Owned, Attached, Driveway, Owned, Garage
Parking Spots
4
Roof
Asphalt
Financial
HOA Fee
$37
HOA Frequency
Monthly
HOA Includes
Clubhouse, Pool, Other
Tax Year
2024
Taxes
$8,242
Listing Agent & Office
Sarah Leonard
Legacy Properties, A Sarah Leonard Company, LLC
See this Listing
Mortgage Calculator
Map
Similar Listings Nearby

2076 Whitmore Drive
Romeoville, IL


Recent Comments