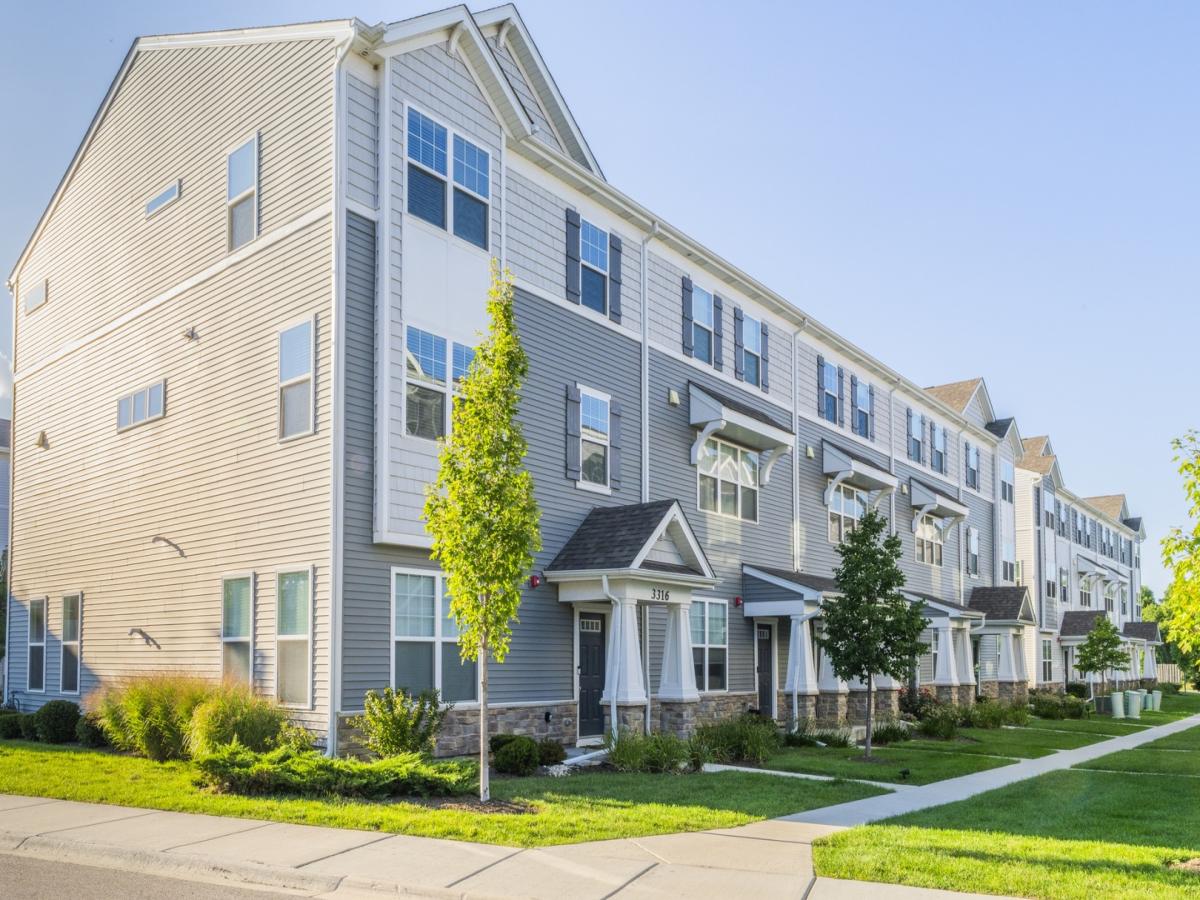Built in 2022, this meticulously maintained 3-bedroom, 2.5-bathroom corner-unit townhome offers the feel of brand-new construction, minus the wait! The first floor features a large room with French doors and great sunlight, and is versatile enough to suit your needs-whether as a family room, home office, media room, or gym. A dedicated mudroom/foyer space with two hallway closets ensures a smooth transition between indoors and outdoors. The second floor showcases an open-concept living area, providing a seamless flow between the living room, dining room, and kitchen. The kitchen is a chef’s dream, complete with an 11-foot long island with seating for six, stainless steel appliances, 42″ white shaker cabinets, quartz countertops, subway tile backsplash, and a walk-in pantry-design details that are timeless and built to last. Step outside onto the spacious balcony, ideal for grilling, al fresco dining, entertaining, or simply enjoying the sun by day and the stars at night. A convenient half bath rounds out the second floor. Upstairs, the generously-sized master bedroom offers a private retreat featuring an ensuite bathroom that’s nothing short of luxurious. No expenses were spared, as seen in the floor-to-ceiling glass-enclosed rain shower, double vanity, separate toilet room, and walk-in closet. Two additional spacious bedrooms, a full hallway bathroom, and a laundry closet complete the third floor. With eastern, western, and southern exposures, natural light pours into this home all day long. The attached 2-car garage adds extra convenience. This townhome is a 5 minute walk to a full service grocery store and just minutes from community amenities like Rolling Meadows Library, Salk Park, and Kimball Hill Park, a variety of shopping, dining, and entertainment options at Woodfield Mall and downtown Arlington Heights, and the future home of the Chicago Bears. Commuting is a breeze with easy access to multiple Metra stations (Arlington Park, Arlington Heights, Palatine) and major expressways (I-53, I-90, I-290). Act now and make this turnkey home YOUR new home today!
Property Details
Price:
$499,000
MLS #:
MRD12461843
Status:
Active
Beds:
3
Baths:
3
Type:
Single Family
Subdivision:
Meadow Square
Neighborhood:
rollingmeadows
Listed Date:
Oct 22, 2025
Finished Sq Ft:
2,652
Year Built:
2022
Schools
School District:
214
Elementary School:
Kimball Hill Elementary School
Middle School:
Carl Sandburg Middle School
High School:
Rolling Meadows High School
Interior
Appliances
Range, Microwave, Dishwasher, Refrigerator, Washer, Dryer, Disposal, Stainless Steel Appliance(s)
Bathrooms
2 Full Bathrooms, 1 Half Bathroom
Cooling
Central Air
Flooring
Carpet
Heating
Natural Gas, Forced Air
Laundry Features
In Unit, Laundry Closet
Exterior
Construction Materials
Vinyl Siding, Stone
Exterior Features
Balcony
Other Structures
None
Parking Features
Asphalt, Garage Door Opener, On Site, Garage Owned, Attached, Garage
Parking Spots
2
Roof
Asphalt
Financial
HOA Fee
$267
HOA Frequency
Monthly
HOA Includes
Insurance, Exterior Maintenance, Lawn Care, Scavenger, Snow Removal
Tax Year
2023
Taxes
$13,485
Listing Agent & Office
Stefan Magazin
eXp Realty
See this Listing
Mortgage Calculator
Map
Similar Listings Nearby

3316 Trillium Circle
Rolling Meadows, IL


Recent Comments