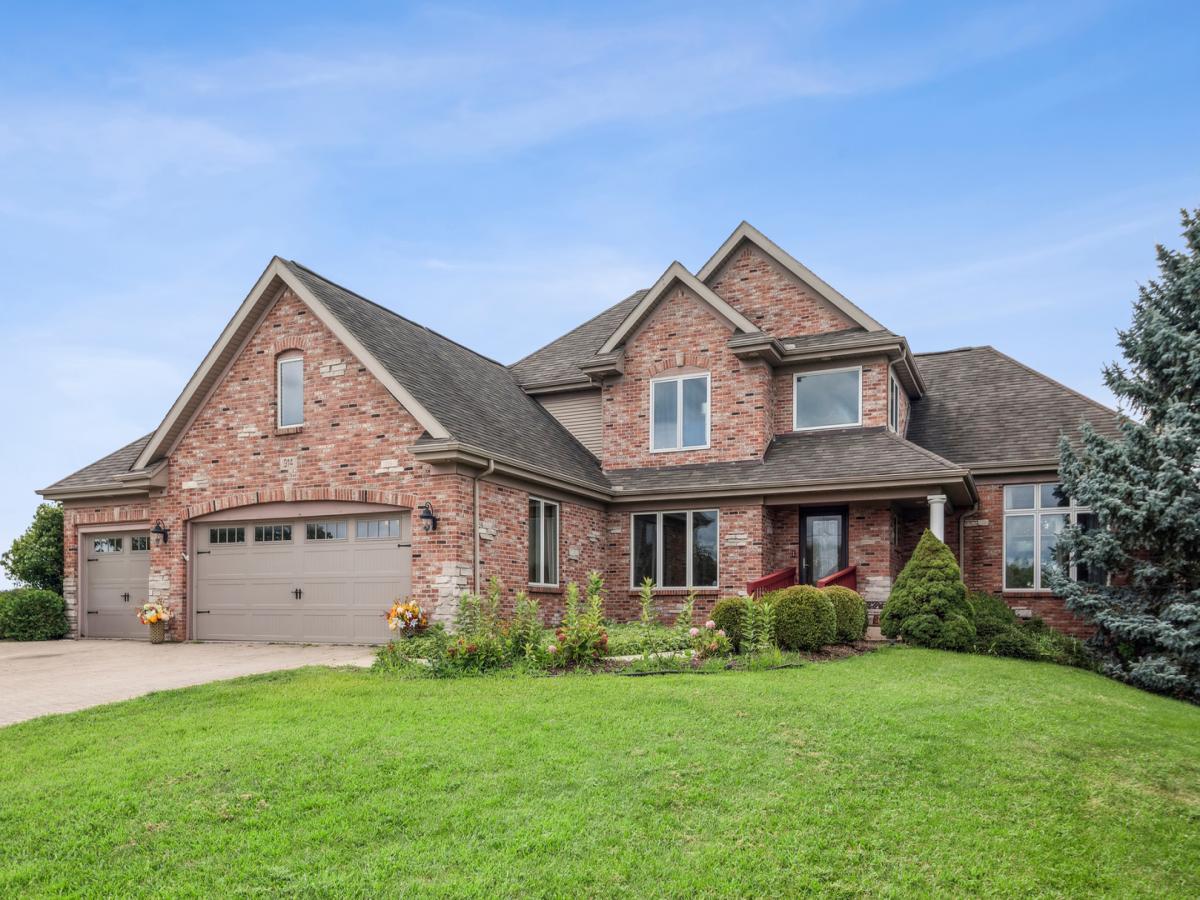** NEW PRICE! Incredible opportunity to own in Bella Reserves! ** This beautifully appointed custom home boasts a first-floor master suite and an expansive, flexible floor plan covering 3,884 square feet. Ideal for related or multi generational living, it offers bedrooms and bathrooms on every level! The home is adorned with arched entryways, solid wood recessed panel doors, wide trim and baseboards, 4′ hardwood floors, and a leaded glass entry door. Come home to an expansive paver brick driveway complemented by a brick front with stone accents. Notable features include a gourmet kitchen with 42″ maple cabinets, granite countertops, a center island, and a pantry cabinets. The spacious master suite offers a tray ceiling, a vaulted spa-like master bath with soaking tub and oversized marble shower with body sprays, and dual walk-in closets. Formal Dining Room with recessed ceiling and leaded glass lighting is perfect for holiday gatherings or everyday meals made special. The family room features an 11-ft coffered ceiling and a wood-burning fireplace, perfect for cozy evenings. The sprawling finished English basement with 5th bedroom and full bath features a private tandem room, rec room, extra room perfect for gym or office, and huge storage room. Enjoy the sunroom overlooking the backyard with French doors and porcelain tile floors. The large laundry room provides ample cabinetry, counter space, and a sink. Step outside and enjoy the back paver patio with a firepit and a wrought iron fenced-in .4 acre yard. The home is equipped with abundant closet and storage space, casement windows, ceiling fans throughout, upgraded hardware and light fixtures, and more. Completing this finely built home is a three-car garage, ensuring plenty of space for your vehicles and storage needs. Conveniently located just minutes to I90, nearby shopping and schools, this beautiful area offers several forest preserves and outdoor activities. A wonderful opportunity!
Property Details
Price:
$549,900
MLS #:
MRD12498443
Status:
Active
Beds:
4
Baths:
4
Type:
Single Family
Neighborhood:
rockford
Listed Date:
Oct 17, 2025
Finished Sq Ft:
3,884
Year Built:
2006
Schools
School District:
205
Interior
Appliances
Range, Microwave, Dishwasher, Refrigerator, Disposal
Bathrooms
3 Full Bathrooms, 1 Half Bathroom
Cooling
Central Air
Fireplaces Total
1
Flooring
Hardwood
Heating
Natural Gas, Forced Air
Laundry Features
Main Level, Sink
Exterior
Architectural Style
Traditional
Construction Materials
Brick, Cedar
Exterior Features
Fire Pit
Parking Features
Brick Driveway, Garage Door Opener, On Site, Garage Owned, Attached, Garage
Parking Spots
3
Roof
Asphalt
Financial
HOA Fee
$400
HOA Frequency
Annually
HOA Includes
Insurance
Tax Year
2024
Taxes
$15,038
Listing Agent & Office
Sagine Augustin
Berkshire Hathaway HomeServices Starck Real Estate
See this Listing
Mortgage Calculator
Map
Similar Listings Nearby

914 Tivoli Drive
Rockford, IL


Recent Comments