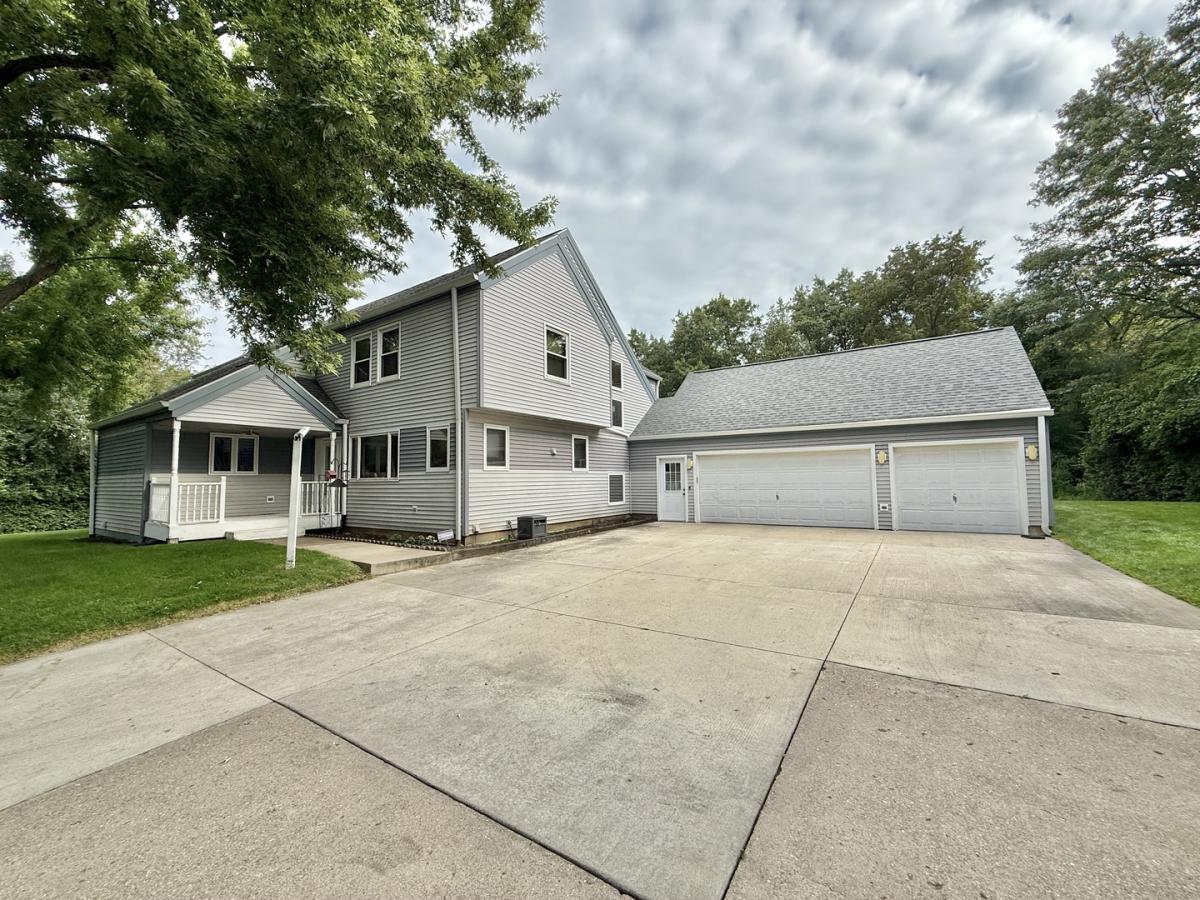This stunning three-story home offers over 4,000 square feet of beautifully designed living space, nestled on a 1.43-acre private, wooded lot. The main floor features both a formal living room and formal dining room, perfect for entertaining. The updated eat-in kitchen (2016) boasts white soft-close cabinetry with rollouts, a double pantry, granite countertops, tile backsplash, under-cabinet lighting, and black stainless steel appliances. Enjoy the warmth of the family room with a gas fireplace, built-in bookcases, and sliders leading out to a deck with hot tub. A main-floor bedroom with a full bath, plus an additional half bath, add convenience and flexibility. Upstairs, you’ll find four spacious bedrooms and two full baths, including a luxurious primary suite with a vaulted ceiling, large walk-in closet, and private bath featuring a double-bowl vanity, Jacuzzi tub, and separate shower. The walk-out lower level expands your living space with a second family room, bonus room, and another full bath-ideal for guests, recreation, or home office space. Step outside to your private oasis featuring a 15′ x 30′ heated in-ground pool, fenced yard, and plenty of room to relax or entertain. 3.5 car attached garage + 1 car detached with separate entrance to an enclosed loft, which would a great space for a studio. Peace of mind comes with newer roof, siding, gutters, and windows. This home combines space, updates, and outdoor enjoyment-all in a serene setting.
Property Details
Price:
$419,900
MLS #:
MRD12490338
Status:
Active
Beds:
4
Baths:
5
Type:
Single Family
Neighborhood:
rockford
Listed Date:
Oct 27, 2025
Finished Sq Ft:
3,312
Year Built:
1988
Schools
School District:
205
Elementary School:
West View Elementary School
Middle School:
West Middle School
High School:
Auburn High School
Interior
Appliances
Range, Dishwasher, Refrigerator, Washer, Dryer, Oven, Water Softener
Bathrooms
4 Full Bathrooms, 1 Half Bathroom
Cooling
Central Air
Fireplaces Total
1
Heating
Natural Gas
Exterior
Community Features
Pool, Street Paved
Construction Materials
Vinyl Siding
Exterior Features
Hot Tub, Fire Pit
Other Structures
Outbuilding
Parking Features
Concrete, Garage Door Opener, On Site, Garage Owned, Attached, Detached, Driveway, Owned, Garage
Parking Spots
15
Roof
Asphalt
Financial
HOA Frequency
Not Applicable
HOA Includes
None
Tax Year
2024
Taxes
$6,879
Listing Agent & Office
Allison Hawkins
Keller Williams Realty Signature
See this Listing
Mortgage Calculator
Map
Similar Listings Nearby

4893 Huxley Drive
Rockford, IL


Recent Comments