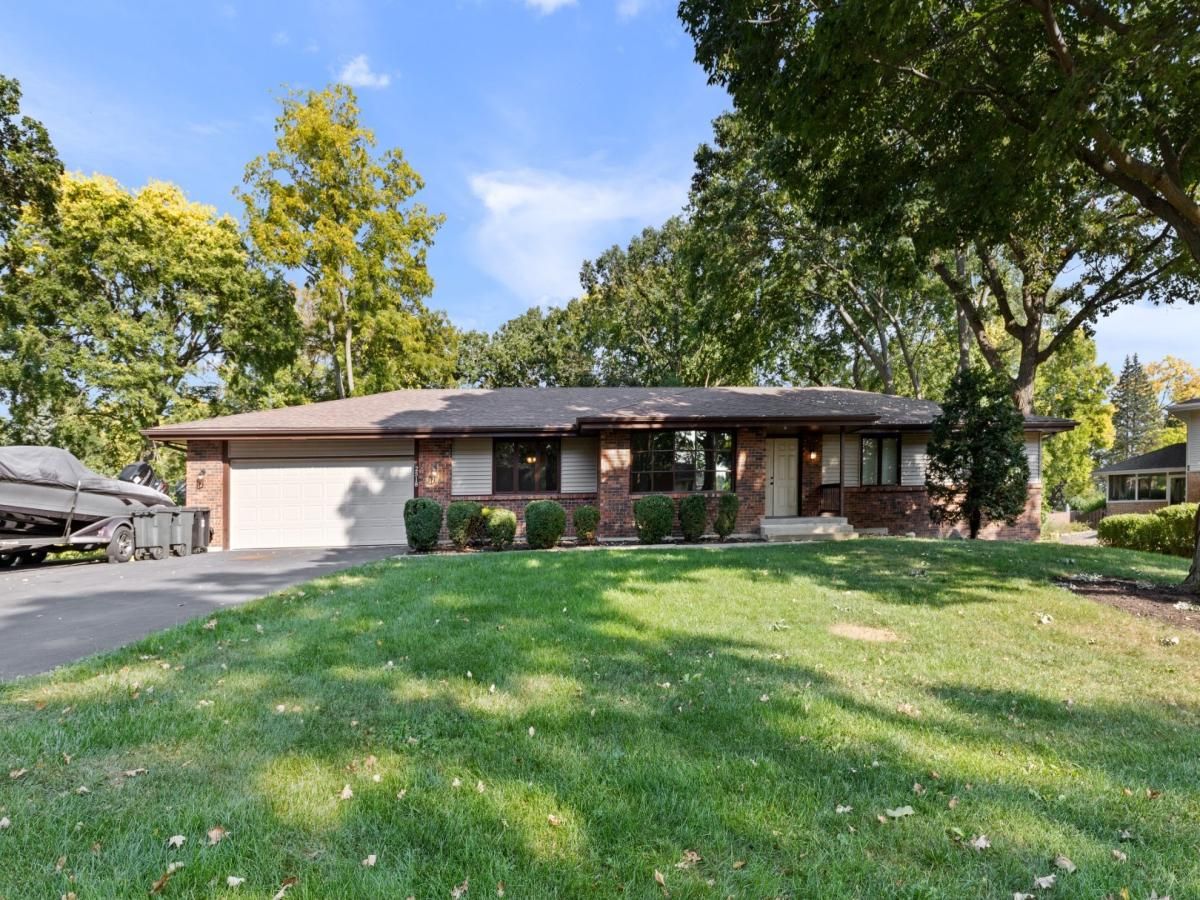Rockford Ranch in Mulford Wildwood fully exposed & finished lower level. New new siding on exterior and new furnace (2024). Newer driveway. Kitchen with tile flooring, spacious eating area, some stainless steel appliances. Double door entry with open foyer. Dining Room and a Family Room with fireplace, sliding glass doors out to deck. Newer flooring. Master Bedroom with it’s own full updated bathroom. Main Bathroom updated too. First floor laundry and mud room. Walkout lower level with rec room, workshop, and bedroom. Garage with epoxy floor. Shed. Private wooded rear yard.
Property Details
Price:
$299,900
MLS #:
MRD12476601
Status:
Active
Beds:
4
Baths:
2
Type:
Single Family
Neighborhood:
rockford
Listed Date:
Sep 19, 2025
Finished Sq Ft:
2,171
Year Built:
1976
Schools
School District:
205
Elementary School:
Cherry Valley Elementary School
Middle School:
Bernard W Flinn Middle School
High School:
Rockford East High School
Interior
Bathrooms
2 Full Bathrooms
Cooling
Central Air
Heating
Natural Gas, Forced Air
Exterior
Construction Materials
Vinyl Siding, Brick
Parking Features
Attached, Garage
Parking Spots
25
Financial
HOA Frequency
Not Applicable
HOA Includes
None
Tax Year
2023
Taxes
$5,174
Listing Agent & Office
Julie Humpal
RE/MAX Property Source
See this Listing
Mortgage Calculator
Map
Similar Listings Nearby

2518 Mandrake Drive
Rockford, IL


Recent Comments