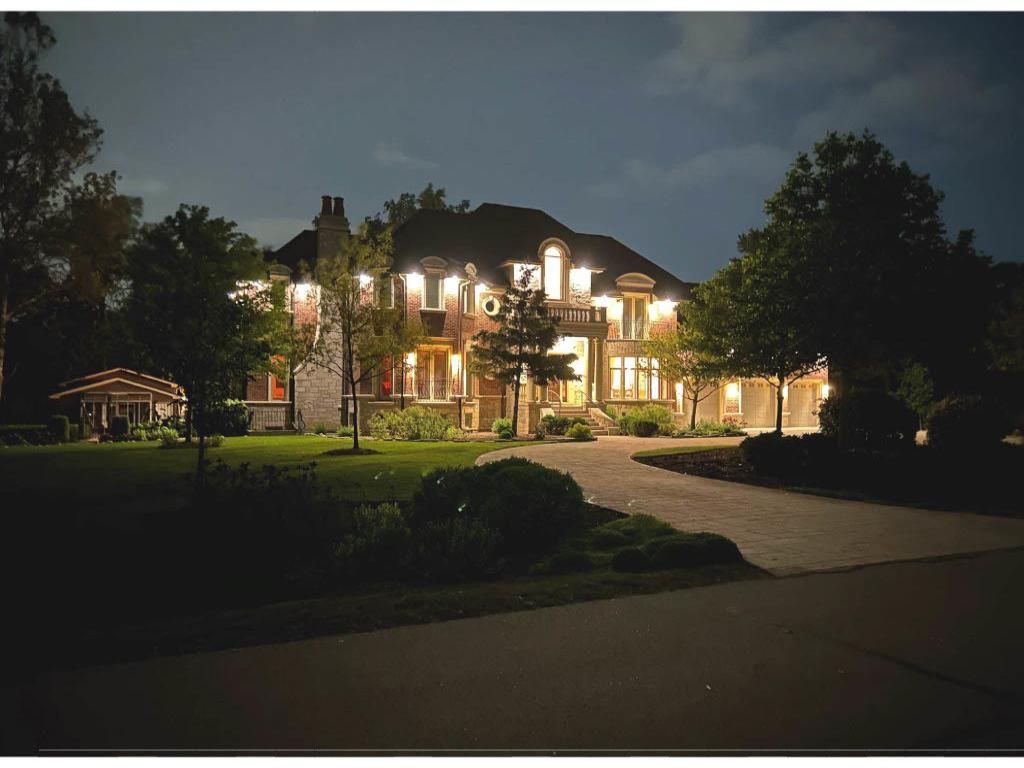Timeless elegance in D103 & Stevenson High School D125 – with features too numerous to list. An extraordinary Riverwoods estate offering over 7500 sq ft of impeccably finished above grade living space. This 5-bedroom (4 en-suites) 6.2-bath residence impresses with radiant heated floors, a designer chef’s kitchen with Sub-Zero and Viking appliances, and sophisticated entertaining spaces including a home gym, wine cellar, dry sauna, greenhouse and 38kw whole house Kohler generator. Set on a beautifully landscaped .97 acre lot with a circular drive, 3-car attached garage, and oversized detached garage, every inch reflects thoughtful craftsmanship and luxury. A true must-see – schedule a private tour to fully appreciate the extensive upgrades and unique features throughout this exceptional home.
Property Details
Price:
$1,995,000
MLS #:
MRD12394273
Status:
Pending
Beds:
4
Baths:
8
Type:
Single Family
Neighborhood:
deerfieldbannockburnriverwoods
Listed Date:
Jun 18, 2025
Finished Sq Ft:
7,567
Year Built:
2007
Schools
School District:
125
Elementary School:
Laura B Sprague School
Middle School:
Daniel Wright Junior High School
High School:
Adlai E Stevenson High School
Interior
Appliances
Humidifier
Bathrooms
6 Full Bathrooms, 2 Half Bathrooms
Cooling
Central Air, Electric
Flooring
Hardwood
Heating
Natural Gas, Radiant Floor
Laundry Features
Main Level
Exterior
Construction Materials
Brick, Stone, Limestone
Exterior Features
Balcony, Lighting
Other Structures
Other, Second Garage
Parking Features
Circular Driveway, Other, Garage Door Opener, Heated Garage, Garage, On Site, Garage Owned, Attached, Detached, Owned
Parking Spots
8
Roof
Other
Financial
HOA Frequency
Not Applicable
HOA Includes
None
Tax Year
2024
Taxes
$46,306
Listing Agent & Office
Eric Goldstein
@properties Christie’s International Real Estate
See this Listing
Mortgage Calculator
Map
Similar Listings Nearby

2940 Farner Court
Riverwoods, IL


Recent Comments