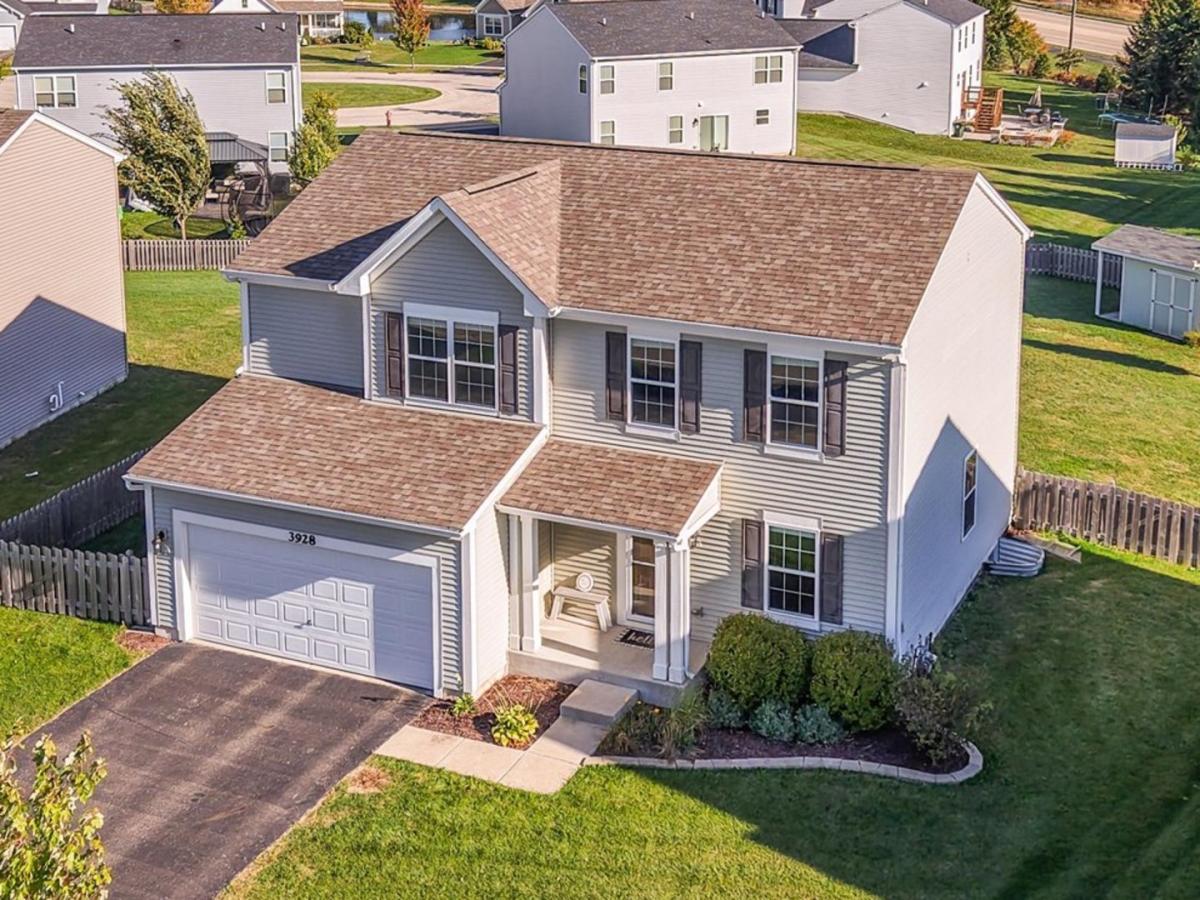Sitting on over 1/3 of an acre, this supersized lot has no direct backdoor neighbors! This beautiful backyard is fenced and has a 23×18 deck complete with a pergola. There is a 10×8 shed that is not only spacious but is so charming with its awning and little ‘porch’ area. These original owners even planted a few trees and added a firepit in the backyard! Inside this just over 2,000sf home are 3 bedrooms + a loft that can easily be closed off creating bedroom #4. The basement has a finished Rec Room and a storage/workroom that is home to a workbench and even a water softener. Upstairs, the master suite has an 8×7 walk in closet and private full bathroom with double sinks, a linen closet and a shower that has glass doors with a ceramic surround. The 2nd floor laundry room has shelving and a washer/dryer that are staying while the office is on the 1st floor. The kitchen has 42″ cabinets, an island, a closet pantry, a peninsula with extra seating, stainless appliances, a backsplash and opens to the Family Room. This floor plan just flows from one room to the next. The eating area overlooks the backyard and the 1st floor powder room has been updated with a white vanity, shelving and mirror. It is adorable! The 2 car garage has finished/painted walls, a ceiling fan, extra lighting and an automatic opener. This home comes with so many upgrades that have already been done for you including the fenced yard, shed, finished basement, white blinds, the deck, pergola, firepit, a Nest Thermostat there are even 5 exterior Relolink security cameras…and there is NO SSA!! This is your opportunity to just move in and begin enjoying the community of Lakewood Springs with its swimming pools, tennis & sand volleyball courts, playgrounds and ponds. Welcome Home!
Property Details
Price:
$365,000
MLS #:
MRD12496632
Status:
Active
Beds:
3
Baths:
3
Type:
Single Family
Subdivision:
Lakewood Springs
Neighborhood:
plano
Listed Date:
Oct 22, 2025
Finished Sq Ft:
2,020
Year Built:
2018
Schools
School District:
88
Interior
Appliances
Range, Microwave, Dishwasher, Washer, Dryer, Disposal, Stainless Steel Appliance(s), Water Softener Owned
Bathrooms
2 Full Bathrooms, 1 Half Bathroom
Cooling
Central Air
Heating
Natural Gas, Forced Air
Laundry Features
Upper Level
Exterior
Architectural Style
Traditional
Community Features
Clubhouse, Park, Pool, Tennis Court(s), Lake, Curbs, Sidewalks, Street Paved
Construction Materials
Vinyl Siding
Exterior Features
Fire Pit
Other Structures
Pergola, Shed(s)
Parking Features
Asphalt, Garage Door Opener, On Site, Garage Owned, Attached, Garage
Parking Spots
2
Roof
Asphalt
Financial
HOA Fee
$42
HOA Frequency
Monthly
HOA Includes
Clubhouse, Pool, Other
Tax Year
2024
Taxes
$7,886
Listing Agent & Office
Carol Guist
Baird & Warner
See this Listing
Mortgage Calculator
Map
Similar Listings Nearby

3928 Kristen Court
Plano, IL


Recent Comments