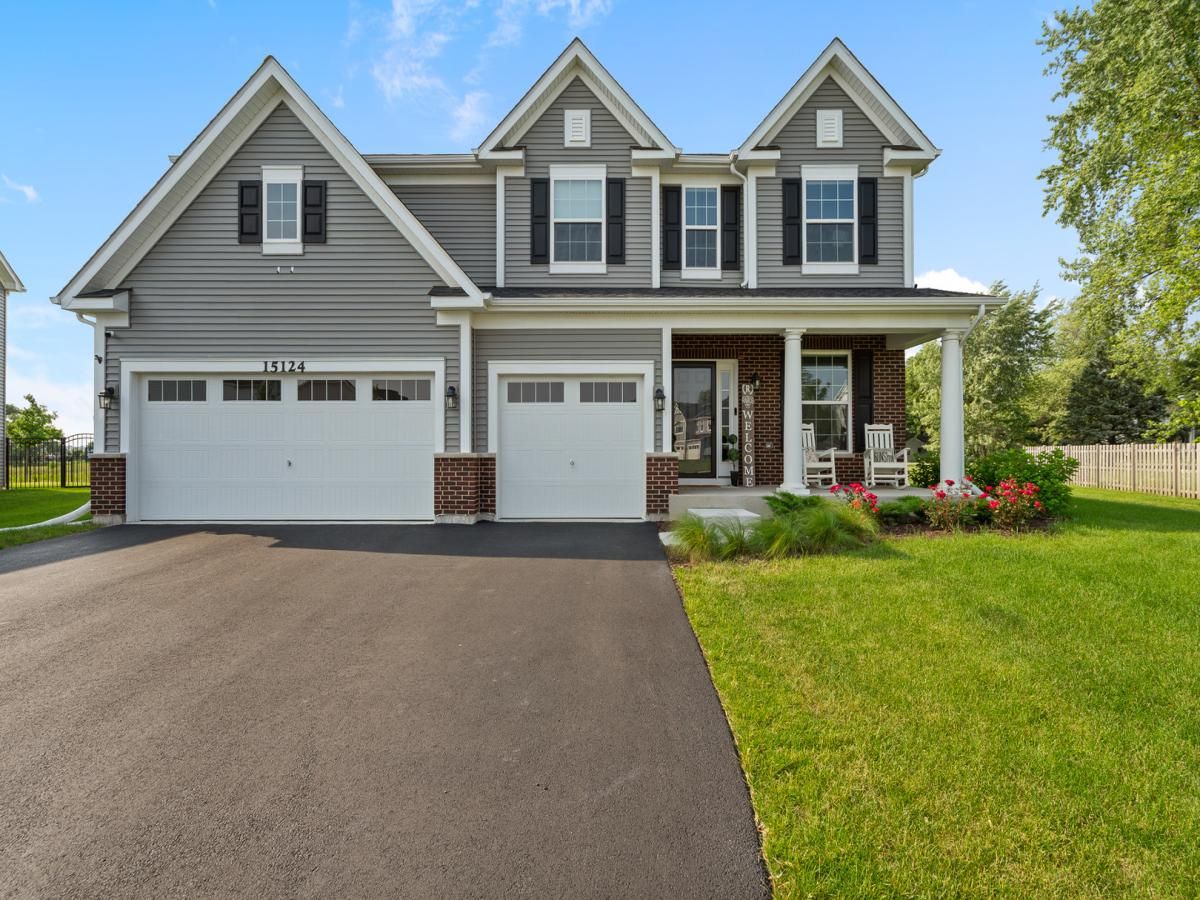Step into this beautifully designed , near new home where natural light fills every room and spacious living meets modern elegance. From its upscale finishes to its smart layout, this home delivers the ideal blend of comfort and sophistication. At the heart of the home is a stunning kitchen, featuring 42-inch white cabinetry, gleaming white quartz countertops, a large center island, premium stainless steel appliances, and a smart, upgraded refrigerator. Whether you’re hosting a dinner party or enjoying a quiet morning coffee, this kitchen is both functional and fabulous. Adjacent to the kitchen is a generously sized family room, perfect for relaxing or entertaining. A mudroom off the 3-car garage entry adds everyday convenience and organization. The main level also features a versatile den, perfect for a home office, study, playroom, 5th bedroom or additional lounge area-giving you flexible space to fit your lifestyle. Upstairs, the luxurious primary suite provides a true retreat, complete with a walk-in closet and a spa-inspired bath featuring an oversized shower, soaking tub, private water closet, and dual-sink white quartz vanity. A spacious loft offers flexible living space-ideal for a media area, second office, or game room-while the second floor laundry room adds ultimate convenience. Throughout the home, you’ll find thoughtful upgrades like raised panel white doors, white trim, and designer finishes that enhance the fresh, modern feel. A large full basement presents endless possibilities for a home gym, theater, or future living space. Step outside to enjoy the big backyard, perfect for outdoor entertaining, gardening, or simply relaxing in your private outdoor oasis. This bright, airy, and thoughtfully appointed home offers everything you need and more-all in an almost brand-new package.
Property Details
Price:
$620,000
MLS #:
MRD12371171
Status:
Active
Beds:
5
Baths:
3
Type:
Single Family
Subdivision:
Willow Run
Neighborhood:
plainfield
Listed Date:
Jun 11, 2025
Finished Sq Ft:
2,872
Year Built:
2024
Schools
School District:
202
Elementary School:
Wallin Oaks Elementary School
Middle School:
Aux Sable Middle School
High School:
Plainfield North High School
Interior
Appliances
Range, Microwave, Dishwasher, Refrigerator, High End Refrigerator, Washer, Dryer, Disposal, Stainless Steel Appliance(s), Humidifier
Bathrooms
2 Full Bathrooms, 1 Half Bathroom
Cooling
Central Air
Heating
Natural Gas, Forced Air
Laundry Features
Upper Level
Exterior
Architectural Style
Traditional
Construction Materials
Vinyl Siding, Brick
Parking Features
Garage Door Opener, On Site, Garage Owned, Attached, Garage
Parking Spots
3
Roof
Asphalt
Financial
HOA Fee
$81
HOA Frequency
Monthly
HOA Includes
Other
Tax Year
2024
Listing Agent & Office
Kimberly Wirtz
Wirtz Real Estate Group Inc.
See this Listing
Mortgage Calculator
Map
Similar Listings Nearby

15124 Emerson Street
Plainfield, IL


Recent Comments