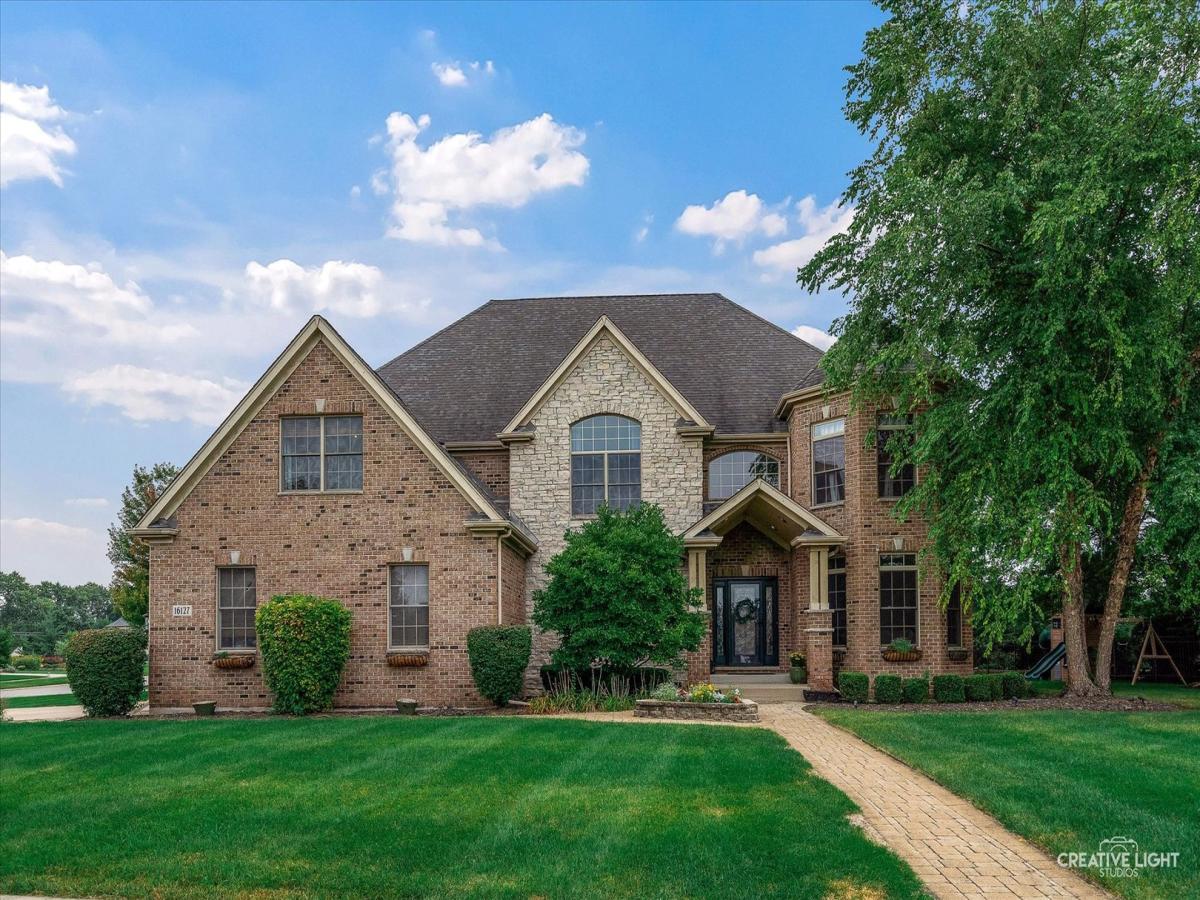A True Standout in River Point Estates – Prestige, Privacy, and Perfectly Plainfield. Refined elegance meets thoughtful design in this luxurious custom home, perfectly positioned on a premier corner lot in a tranquil, highly desirable neighborhood. With over 4,880 square feet above grade of impeccably updated living space, including 4 bedrooms on the second level & 3 bedrooms in the basement. This residence offers an exceptional blend of sophistication, comfort, and versatility. At the heart of the home, the gourmet kitchen impresses with granite countertops, professional-grade stainless steel appliances, a walk-in pantry, and stunning birch cabinetry. A substantial center island provides both function and a focal point for gatherings. The charming sunroom invites seamless indoor-outdoor living. The dramatic two-story family room, anchored by a soaring floor-to-ceiling brick fireplace, sets the stage for memorable entertaining. Graciously proportioned spaces continue with a formal Dining Room with wainscoting. The formal living room boasts a striking turreted design, adding architectural character and charm. The private home office is tucked away in the back for peace & quiet. The second-level primary suite offers a serene retreat, featuring a sitting room, private balcony, spa-inspired bath with dual vanities, a whirlpool tub, a frameless glass shower, and generous closet space. Bedrooms 2 & 3 share a Jack-and-Jill bathroom. Bedroom 4 is located next to the 3rd full bathroom. A versatile loft that could be used for a study or play area complete this floor. The fully finished lower level extends the home’s livability offering kitchenette with fridge. A large Rec Room & three additional bedrooms, one which is beingnused as an exercise room. A versatile bonus room is being used as a play room. The full bathroom has a walk-in shower. A second laundry area has cabinetry, sink & dishwasher. The basement is perfect for guests or multi-generational living. Outdoor living is equally impressive with beautifully landscaped grounds, dual paver patio areas, and a three-car garage. NEW – 2 A/C 2024! Easy access to vibrant Downtown Plainfield, Route 59 & I55. Situated near acclaimed Plainfield schools, scenic parks, walking paths, this home is a rare opportunity to experience luxury living at its finest.
Property Details
Price:
$785,000
MLS #:
MRD12453308
Status:
Active Under Contract
Beds:
4
Baths:
5
Type:
Single Family
Subdivision:
River Point Estates
Neighborhood:
plainfield
Listed Date:
Sep 4, 2025
Finished Sq Ft:
4,881
Year Built:
2005
Schools
School District:
202
Elementary School:
Wallin Oaks Elementary School
Middle School:
Ira Jones Middle School
High School:
Plainfield North High School
Interior
Appliances
Double Oven, Microwave, Dishwasher, Refrigerator, Washer, Dryer, Disposal, Stainless Steel Appliance(s)
Bathrooms
4 Full Bathrooms, 1 Half Bathroom
Cooling
Central Air
Fireplaces Total
2
Flooring
Hardwood
Heating
Natural Gas, Forced Air
Laundry Features
Main Level, Multiple Locations
Exterior
Architectural Style
Traditional
Community Features
Lake, Curbs, Street Paved
Construction Materials
Brick, Stone
Exterior Features
Balcony
Parking Features
On Site, Garage Owned, Attached, Garage
Parking Spots
3
Roof
Asphalt
Financial
HOA Fee
$600
HOA Frequency
Annually
HOA Includes
Other
Tax Year
2024
Taxes
$18,528
Listing Agent & Office
Penny O’Brien
Baird & Warner
See this Listing
Mortgage Calculator
Map
Similar Listings Nearby

16127 Gamay Drive
Plainfield, IL


Recent Comments