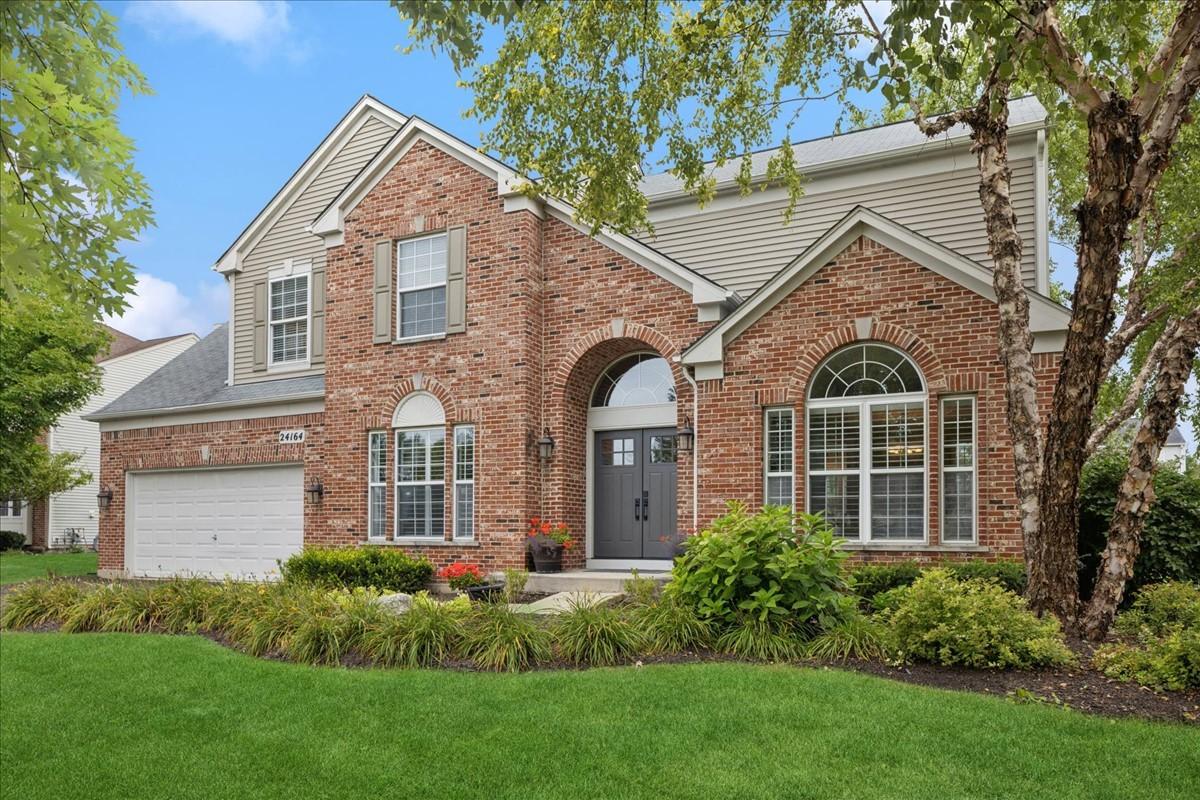Updated and upgraded North Plainfield home in Kensington Club pool/clubhouse community boasts open floor plan. Gourmet kitchen w/42″ white cabinets, granite counter tops & stainless steel appliances. Dual sided fireplace separates large family room from separate sunroom, both w/vaulted ceilings. Formal living/dining rooms + 1st floor den. Hardwood flooring & plantation shutters throughout most of 1st floor. Dual staircases lead to 2nd floor w/vaulted primary suite. Large primary bath w/dual vanities, separate soaking tub & shower + massive walk-in closet. Good sized bedrooms share hall bathroom. Full, finished basement is an entertainer’s dream features a large recreation room, amazing bar w/glass front refrigerator wine chiller, dishwasher & ice maker, 5th bedroom/gym, game area w/built-in cabinets + oversized laundry room. LVP flooring throughout basement. 1st floor mud room w/access to 2 car garage has custom lockers + add’l laundry hookups behind wall. 9′ 1st floor ceilings, newer HVAC. Big backyard w/stamped concrete patio & extensive landscaping. Plainfield North High School boundaries. Walking distance to pool & clubhouse w/fitness center & park/playground. Great location, convenient to everything including highways, shopping & restaurants.
Property Details
Price:
$625,000
MLS #:
MRD12461509
Status:
Active Under Contract
Beds:
4
Baths:
4
Type:
Single Family
Subdivision:
Kensington Club
Neighborhood:
plainfield
Listed Date:
Sep 4, 2025
Finished Sq Ft:
3,285
Year Built:
2001
Schools
School District:
202
Elementary School:
Eagle Pointe Elementary School
Middle School:
Heritage Grove Middle School
High School:
Plainfield North High School
Interior
Appliances
Range, Microwave, Dishwasher, Refrigerator, Bar Fridge, Washer, Dryer, Stainless Steel Appliance(s), Wine Refrigerator
Bathrooms
3 Full Bathrooms, 1 Half Bathroom
Cooling
Central Air
Fireplaces Total
1
Flooring
Hardwood
Heating
Natural Gas, Forced Air
Laundry Features
Gas Dryer Hookup, In Unit
Exterior
Architectural Style
Traditional
Community Features
Clubhouse, Park, Pool, Curbs, Sidewalks, Street Lights, Street Paved
Construction Materials
Vinyl Siding, Brick
Other Structures
None
Parking Features
Asphalt, Garage Door Opener, On Site, Garage Owned, Attached, Garage
Parking Spots
2
Roof
Asphalt
Financial
HOA Fee
$900
HOA Frequency
Annually
HOA Includes
Clubhouse, Exercise Facilities, Pool
Tax Year
2024
Taxes
$12,356
Listing Agent & Office
Kevin Dahm
Baird & Warner
See this Listing
Mortgage Calculator
Map
Similar Listings Nearby

24164 Norfolk Lane
Plainfield, IL


Recent Comments