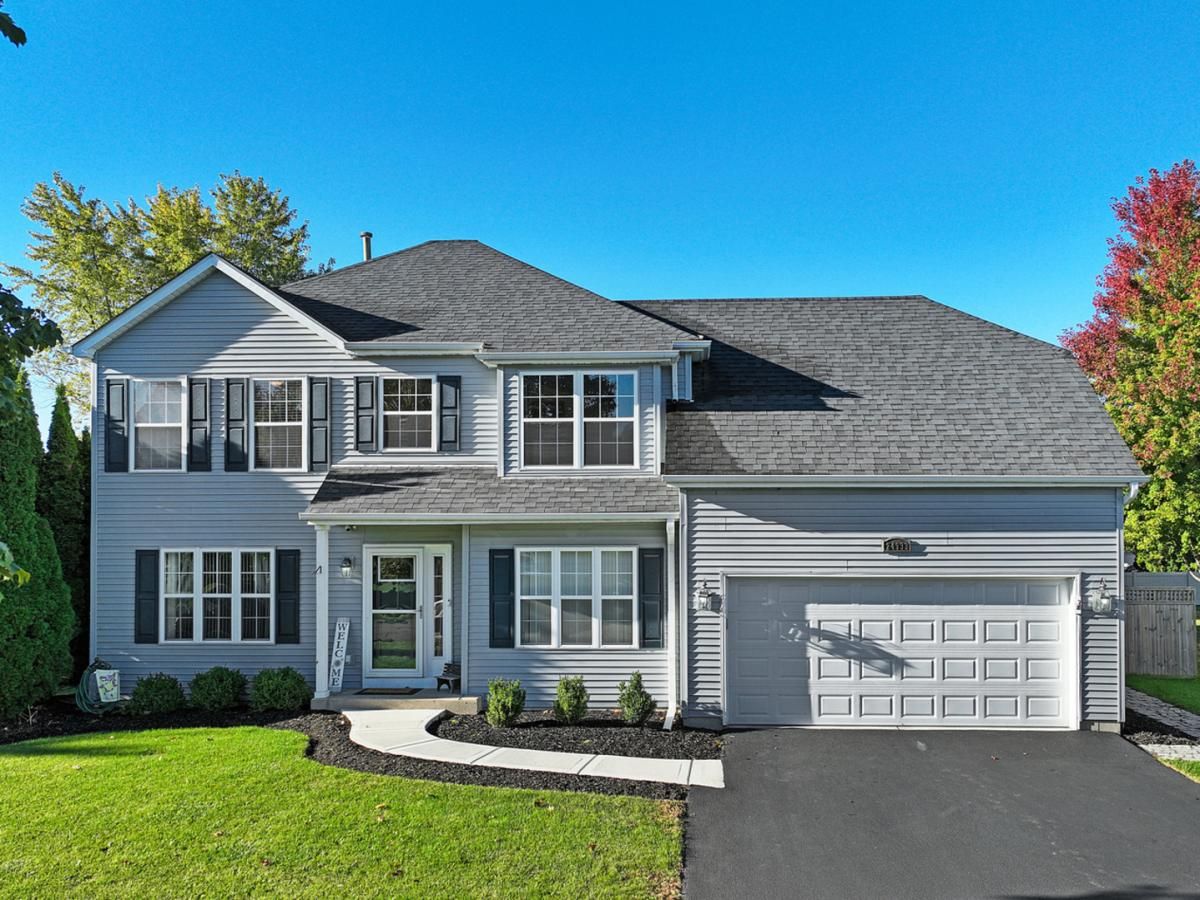Welcome to Harvest Glen! Are you in search of the perfect family oasis? Look no further! Welcome to this meticulously maintained 4 Bedroom, 2.5-Bath home that has been thoughtfully updated inside and out. The freshly painted interior, including the large 2-car garage, create a bright and welcoming feel. The kitchen was fully remodeled in July 2025 with 36″ white cabinets, granite countertops throughout, accented backsplash and stainless steel appliances. This home offers an ideal floor plan for both daily living and entertaining. Abundant natural light, large windows throughout the house, creating a warm and inviting atmosphere. First-floor powder room and mudroom/laundry complete the main level. Upstairs features 4 bedrooms, the spacious primary suite features a remodeled private en-suite bath (2022) complete with a jet soaker tub for relaxing at the end of the day. The fourth bedroom is exceptionally large, ideal as a bedroom, bonus room, or flex space and includes additional storage. The finished basement adds extra living space and plenty of storage! Enjoy the large fenced backyard perfect for outdoor gatherings or quiet relaxation. Conveniently located near shopping, dining, and schools in the desirable Harvest Glen subdivision. Major updates in 2022 include a New roof, siding, gutters, furnace, and A/C, offering peace of mind for years to come. Walker’s Grove Elementary School is located within the community, along with nearby parks and access to local bike trails. Don’t miss this rare opportunity to own a meticulously maintained, spacious, and well-appointed home in Plainfield. Your dream home awaits! Act fast, make Your Showing Appointment Today! This home won’t be on the market long! Your Home, Your Haven, Your Future!
Property Details
Price:
$485,000
MLS #:
MRD12496439
Status:
Active
Beds:
4
Baths:
3
Type:
Single Family
Subdivision:
Harvest Glen
Neighborhood:
plainfield
Listed Date:
Oct 23, 2025
Finished Sq Ft:
2,140
Year Built:
1996
Schools
School District:
202
Elementary School:
Walkers Grove Elementary School
High School:
Plainfield North High School
Interior
Appliances
Range, Microwave, Dishwasher, Refrigerator, Washer, Dryer, Disposal, Stainless Steel Appliance(s)
Bathrooms
2 Full Bathrooms, 1 Half Bathroom
Cooling
Central Air
Heating
Natural Gas
Exterior
Community Features
Park
Construction Materials
Vinyl Siding
Other Structures
Shed(s)
Parking Features
Asphalt, Garage Door Opener, On Site, Attached, Garage
Parking Spots
2
Roof
Asphalt
Financial
HOA Fee
$232
HOA Frequency
Annually
HOA Includes
Other
Tax Year
2024
Taxes
$8,908
Listing Agent & Office
Denise Stahl
Keller Williams Infinity
See this Listing
Mortgage Calculator
Map
Similar Listings Nearby

24933 Jordan Lane
Plainfield, IL


Recent Comments