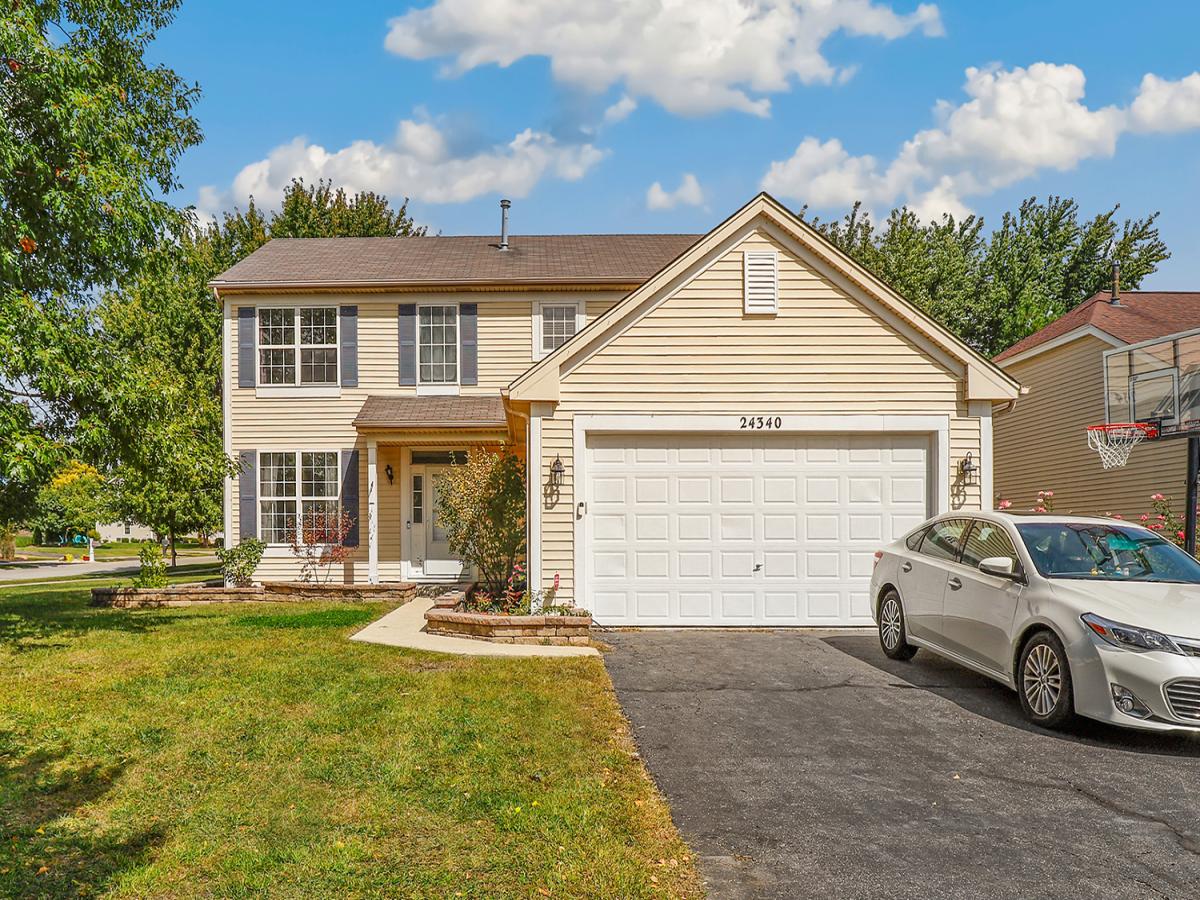Prepare to be impressed by this elegantly renovated home featuring high-end finishes and thoughtful design throughout. From the moment you enter the grand two-story foyer, you’ll appreciate the attention to detail and modern aesthetic. The gourmet kitchen is a cook’s dream with stainless steel appliances, a large pantry, custom backsplash, and a center island that seamlessly opens to the cozy family room with fireplace – perfect for entertaining or relaxing nights in. Enjoy additional living space with a formal living room featuring a custom accent wall, and a first-floor den, ideal for a home office or guest room. Upstairs, the luxurious primary suite offers a spacious sitting area, a walk-in closet, and spa-like en-suite. All bedrooms are generously sized and feature custom closet systems for optimal organization. Brand new carpet throughout adds a fresh and welcoming feel. The fully finished partial basement includes luxury vinyl plank flooring and a crawl space for additional storage or flexible living options. Step outside to your private, fully fenced backyard, complete with a huge entertainment deck and a shed for added storage. The attached garage features built-in shelving and durable epoxy flooring. Additional highlights include a newer HVAC system, located in the highly sought-after Plainfield North High School District, close to parks and schools for added convenience. This is truly a turnkey home in a fantastic location. Schedule your private tour today; this one won’t last long!
Property Details
Price:
$519,900
MLS #:
MRD12492810
Status:
Active
Beds:
4
Baths:
3
Type:
Single Family
Neighborhood:
plainfield
Listed Date:
Oct 10, 2025
Finished Sq Ft:
2,747
Year Built:
1999
Schools
School District:
202
Elementary School:
Freedom Elementary School
Middle School:
Heritage Grove Middle School
High School:
Plainfield North High School
Interior
Appliances
Range, Microwave, Dishwasher, Refrigerator, Washer, Dryer
Bathrooms
2 Full Bathrooms, 1 Half Bathroom
Cooling
Central Air
Fireplaces Total
1
Heating
Natural Gas
Laundry Features
In Unit
Exterior
Community Features
Curbs, Sidewalks, Street Lights, Street Paved
Construction Materials
Vinyl Siding
Parking Features
Garage Door Opener, On Site, Garage Owned, Attached, Garage
Parking Spots
2
Financial
HOA Fee
$156
HOA Frequency
Annually
HOA Includes
Other
Tax Year
2024
Taxes
$8,959
Listing Agent & Office
Amy Gugliuzza
Redfin Corporation
See this Listing
Mortgage Calculator
Map
Similar Listings Nearby

24340 Hemlock Drive
Plainfield, IL


Recent Comments