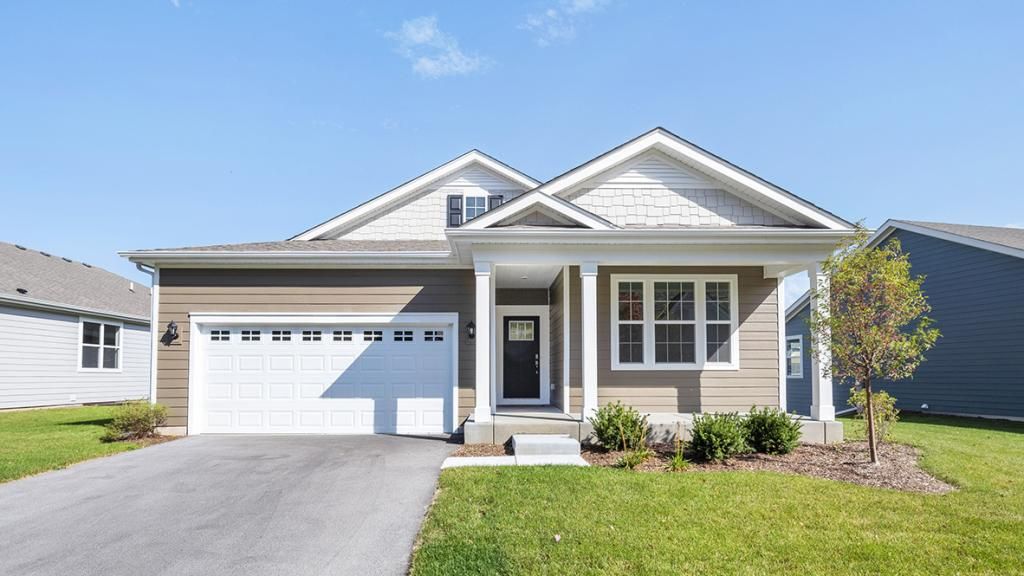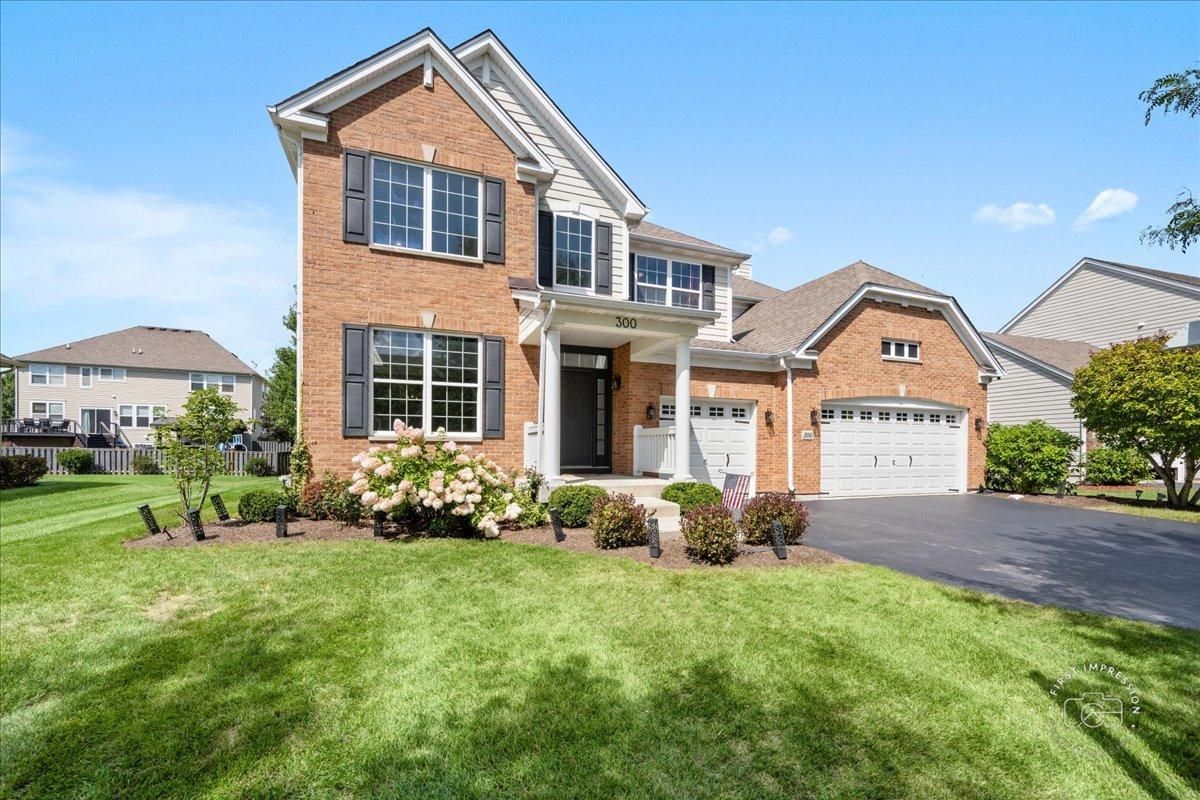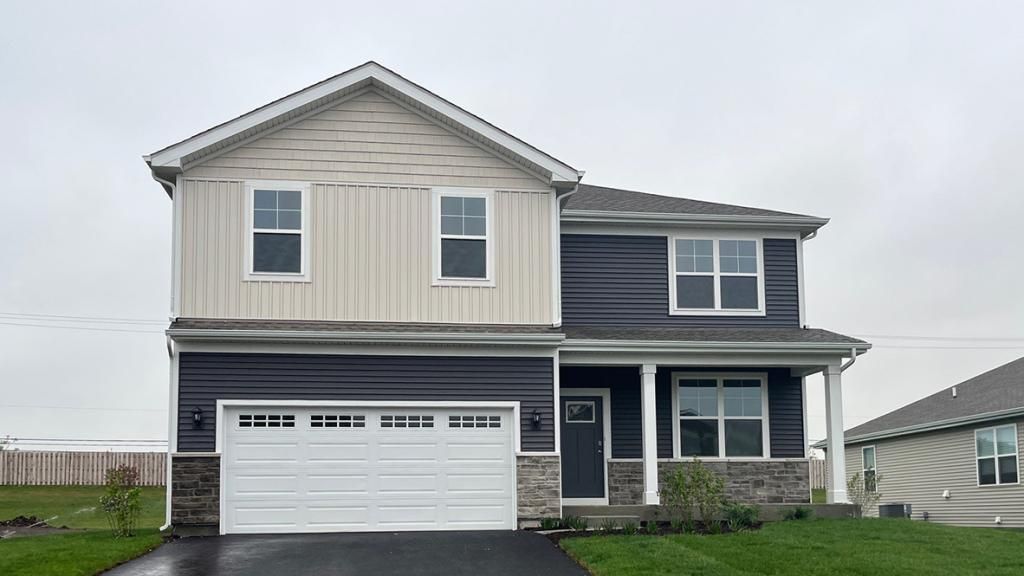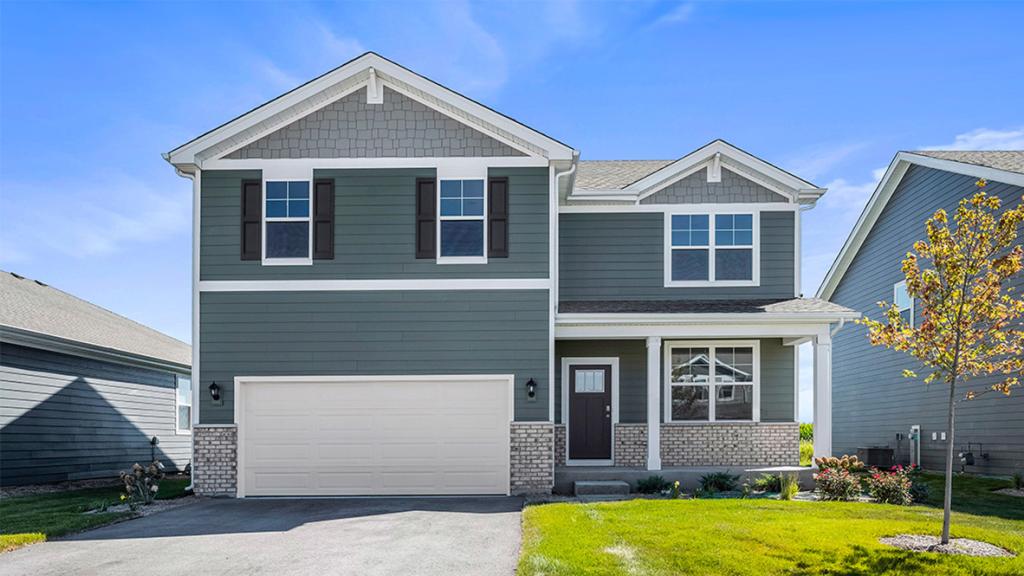Find yourself in the popular Clifton floorplan at 830 Mesa Lane, in Pingree Grove, Illinois, a beautiful new home in our Cambridge Lakes North community. The homesite includes a fully sodded yard and beautiful landscaping. This Clifton Ranch plan offers 1,863 square feet of living space with 2 bedrooms and 2 full baths. Enjoy this home’s open concept great room and kitchen which gives you the perfect space for entertaining friends and family. Your kitchen features White designer cabinetry with quartz countertops and spacious pantry. With this Ranch style home you’ll be able to enjoy your private get away with your large primary bedroom on its own side of the house with a deluxe bathroom containing a raised dual quartz vanity and walk-in closet. As if the huge walk-in closet wasn’t enough, the master has a second walk-in closet for all your storage needs. Enjoy the convenience of a walk-in laundry room right next to the primary bedroom. Luxury vinyl plank flooring throughout the kitchen, bathrooms, and laundry. Impressive innovative ERV furnace system and tankless water heater round out the amazing features this home has to offer! All Chicago homes include our America’s Smart Home Technology, featuring a smart video doorbell, smart Honeywell thermostat, smart door lock, Deako smart light switches and more. Photos are of similar home and model home. Actual home built may vary.
Property Details
Price:
$439,990
MLS #:
MRD12486690
Status:
Active
Beds:
2
Baths:
2
Address:
830 Mesa Lane
Type:
Single Family
Subdivision:
Cambridge Lakes
Neighborhood:
hampshirepingreegrove
City:
Pingree Grove
Listed Date:
Oct 2, 2025
State:
IL
Finished Sq Ft:
1,863
ZIP:
60140
Year Built:
2025
Schools
School District:
300
Elementary School:
Gilberts Elementary School
Middle School:
Dundee Middle School
High School:
Hampshire High School
Interior
Appliances
Range, Microwave, Dishwasher, Disposal, Stainless Steel Appliance(s)
Bathrooms
2 Full Bathrooms
Cooling
Central Air
Heating
Natural Gas, Forced Air
Laundry Features
Main Level, Gas Dryer Hookup
Exterior
Architectural Style
Ranch
Community Features
Park, Pool, Lake, Curbs, Sidewalks, Street Lights, Street Paved
Construction Materials
Vinyl Siding
Parking Features
Asphalt, Garage Door Opener, Garage, On Site, Garage Owned, Attached
Parking Spots
2
Roof
Asphalt
Financial
HOA Fee
$140
HOA Frequency
Monthly
HOA Includes
Insurance, Pool, Lawn Care, Snow Removal, Other
Tax Year
2024
Listing Agent & Office
Daynae Gaudio
Daynae Gaudio
Mortgage Calculator
Map
Similar Listings Nearby
- 300 Monument Road
Elgin, IL$559,000
4.70 miles away
- 20194 Augusta Drive
Olympia Fields, IL$549,999
4.90 miles away
- 42W565 Hummingbird Street
Hampshire, IL$549,800
1.94 miles away
- 1572 Aspen Court
Pingree Grove, IL$544,990
0.00 miles away
- 726 Bristol Street
Pingree Grove, IL$540,000
0.00 miles away
- 1562 Aspen Court
Pingree Grove, IL$529,990
0.00 miles away
- 3224 Cumberland Trail
Olympia Fields, IL$524,900
4.90 miles away
- 137 Augusta Drive
Gilberts, IL$524,799
3.12 miles away
- 281 Boulder Court
Gilberts, IL$510,000
3.12 miles away
- 1542 Aspen Court
Pingree Grove, IL$504,990
0.00 miles away

830 Mesa Lane
Pingree Grove, IL
LIGHTBOX-IMAGES









































































































































































































































































































































































































































































Recent Comments