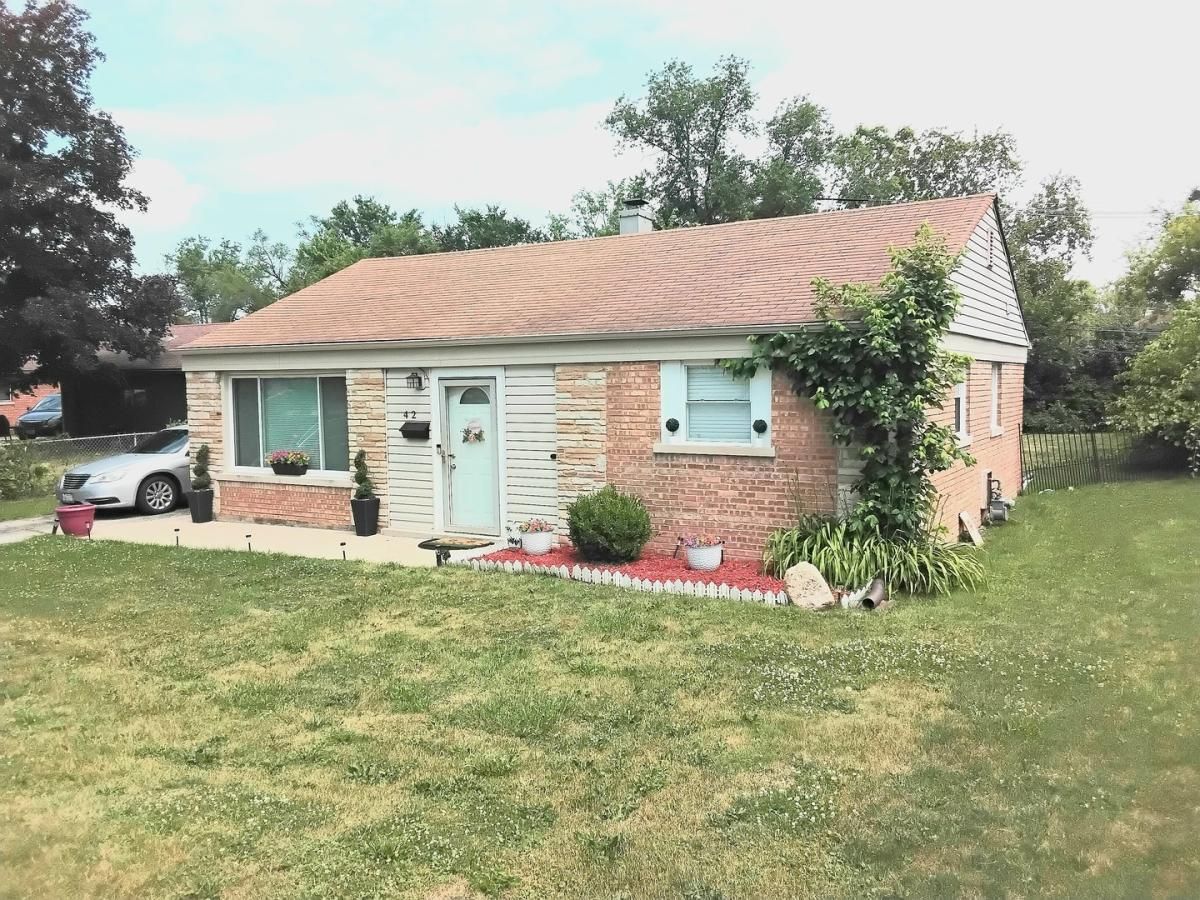This beautifully updated starter home features a modern makeover and an expansive backyard spanning over 1,000 square feet-ideal for outdoor entertaining, gardening, or play. The property boasts new roofing, along with a freshly paved driveway for enhanced curb appeal. Inside, you’ll find Pergo flooring throughout the living room, bedrooms, and hallways, creating a seamless and inviting atmosphere. The open concept living room is highlighted by large windows that flood the space with natural sunlight. Bedrooms are equipped with ceiling fans for comfortable airflow and offer generous closet space. The kitchen is appointed with all stainless-steel appliances, ceramic tile flooring, abundant cabinet storage, and sleek granite countertops. Adjacent to the kitchen, a spacious laundry/mudroom includes a stacked washer and dryer, additional cabinetry, and direct access to the impressive backyard. Located within a highly rated school district and close to shopping centers, restaurants, multiple expressways, local parks, and entertainment venues, this home provides convenience and lifestyle benefits for its future owners. This property is best appreciated in person-schedule a showing today to experience its unique features and welcoming ambiance firsthand. Conventional and FHA welcome.
Property Details
Price:
$119,500
MLS #:
MRD12406988
Status:
Active Under Contract
Beds:
2
Baths:
1
Type:
Single Family
Neighborhood:
parkforest
Listed Date:
Jul 14, 2025
Finished Sq Ft:
949
Year Built:
1951
Schools
School District:
163
High School:
Blackhawk Intermediate Center
Interior
Appliances
Microwave
Bathrooms
1 Full Bathroom
Cooling
Central Air
Heating
Natural Gas
Laundry Features
Main Level, In Unit
Exterior
Architectural Style
Ranch
Community Features
Sidewalks, Street Lights, Street Paved
Construction Materials
Aluminum Siding, Vinyl Siding, Brick
Parking Features
Asphalt, On Site, Garage Owned, Detached, Garage
Parking Spots
1
Roof
Asphalt
Financial
HOA Frequency
Not Applicable
HOA Includes
None
Tax Year
2023
Taxes
$8,051
Listing Agent & Office
Michelle Stephens
Kale Realty
See this Listing
Mortgage Calculator
Map
Similar Listings Nearby

42 Sauk Trail
Park Forest, IL


Recent Comments