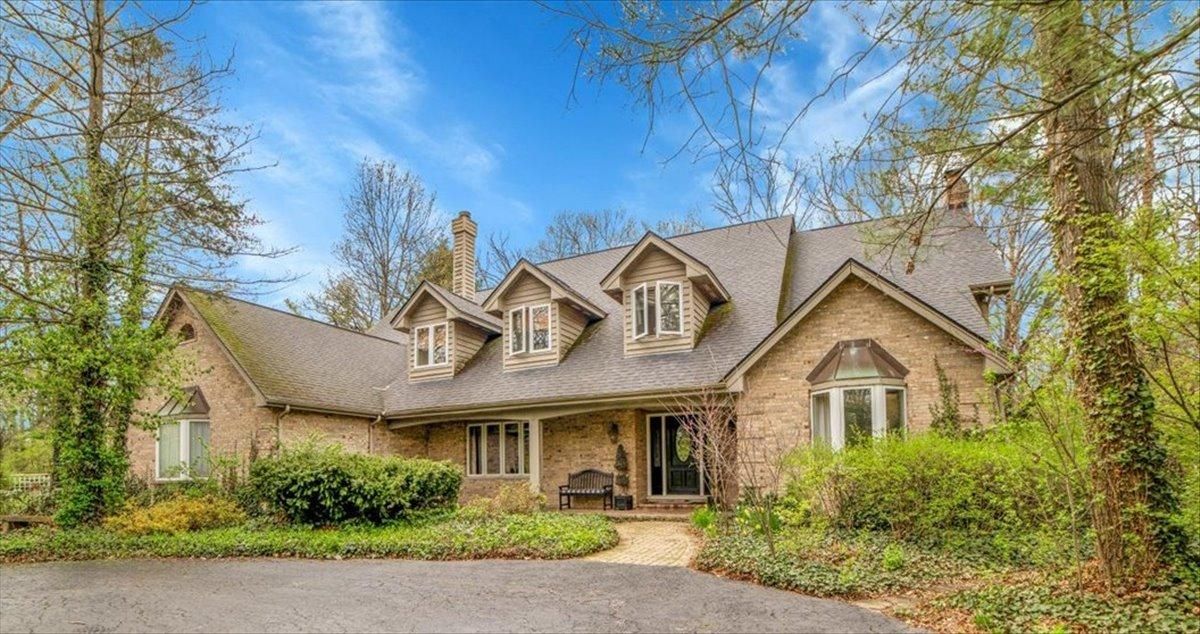PRIVATE WOODED ESTATE Nestled amongst natural landscaping, this just-under-1.2-acre wooded estate residence offers unmatched privacy, natural beauty, and refined luxury. Surrounded by mature trees, ponds, and a vibrant butterfly garden, this home features 4 bedrooms, 4.5 baths, 3 fireplaces, a heated in-ground pool with slide, and is a true sanctuary for both everyday living and grand entertaining. Step inside to a sun-filled layout that begins with a grand foyer featuring double closets and opens to an elegant formal living room and a formal dining room. The double-entry dining room showcases French doors and custom, architecturally designed built-ins that surround a cozy fireplace, while the living room is adorned with crown molding and its own fireplace. French doors lead to a richly appointed library with custom, built-in bookcases. At the heart of the home, the chef’s kitchen boasts high-end appliances, marble countertops, and a sun-drenched kitchenette for casual dining. Adjacent is the family room, anchored by a soaring two-story brick fireplace with gas start wood-burning capabilities. An all-season sunroom, finished with exposed brick walls and handmade Spanish clay tiles, provides a tranquil space to relax year-round. Upstairs, the luxurious double-door entry primary suite leads to a spa-like primary bath that boasts a circular walk-in shower, a tiered level jacuzzi tub surrounded by windows that provide sunlight and privacy under a cathedral ceiling complete with his and hers separate vanities and a double-entry his and hers walk-in closet with a California Closet system. A grand spiral staircase leads to a sunlit third-floor oversized bonus room with skylights-perfect for a studio, playroom, or home office. Outdoors, enjoy a heated in-ground pool with slide, encircled by multi-level paver patios ideal for summer gatherings. A secluded serene pond with pier offers fishing in summer and ice skating in winter, bringing year-round recreation to your doorstep. Additional highlights include a mudroom with a full bath and closet storage, a multi-room unfinished basement with a finished laundry room, and a build-out ready for a sauna or steam room. Paver patio apron leads to a three-car garage. This remarkable estate balances luxurious comfort with timeless charm, offering an extraordinary lifestyle in a peaceful, nature-filled setting. Located 0.5 miles from Metra and Northwestern Hospital. Walking distance to park and library…A RARE BUY at $990,000!
Property Details
Price:
$990,000
MLS #:
MRD12384807
Status:
Pending
Beds:
4
Baths:
5
Type:
Single Family
Neighborhood:
Palos Park
Listed Date:
Jun 4, 2025
Finished Sq Ft:
4,956
Year Built:
1990
Schools
School District:
230
Elementary School:
Palos West Elementary School
Middle School:
Palos South Middle School
High School:
Amos Alonzo Stagg High School
Interior
Appliances
Range, Microwave, Dishwasher, Refrigerator, Washer, Dryer, Trash Compactor, Stainless Steel Appliance(s)
Bathrooms
4 Full Bathrooms, 1 Half Bathroom
Cooling
Central Air
Fireplaces Total
3
Heating
Natural Gas, Forced Air
Exterior
Community Features
Lake
Construction Materials
Brick, Cedar
Parking Features
Asphalt, Garage Door Opener, On Site, Garage Owned, Attached, Garage
Parking Spots
3
Roof
Asphalt
Financial
HOA Frequency
Not Applicable
HOA Includes
None
Tax Year
2023
Taxes
$20,447
Listing Agent & Office
Sean Bonselaar
Bons Realty
See this Listing
Mortgage Calculator
Map
Similar Listings Nearby

12504 Southwest Highway
Palos Park, IL


Recent Comments