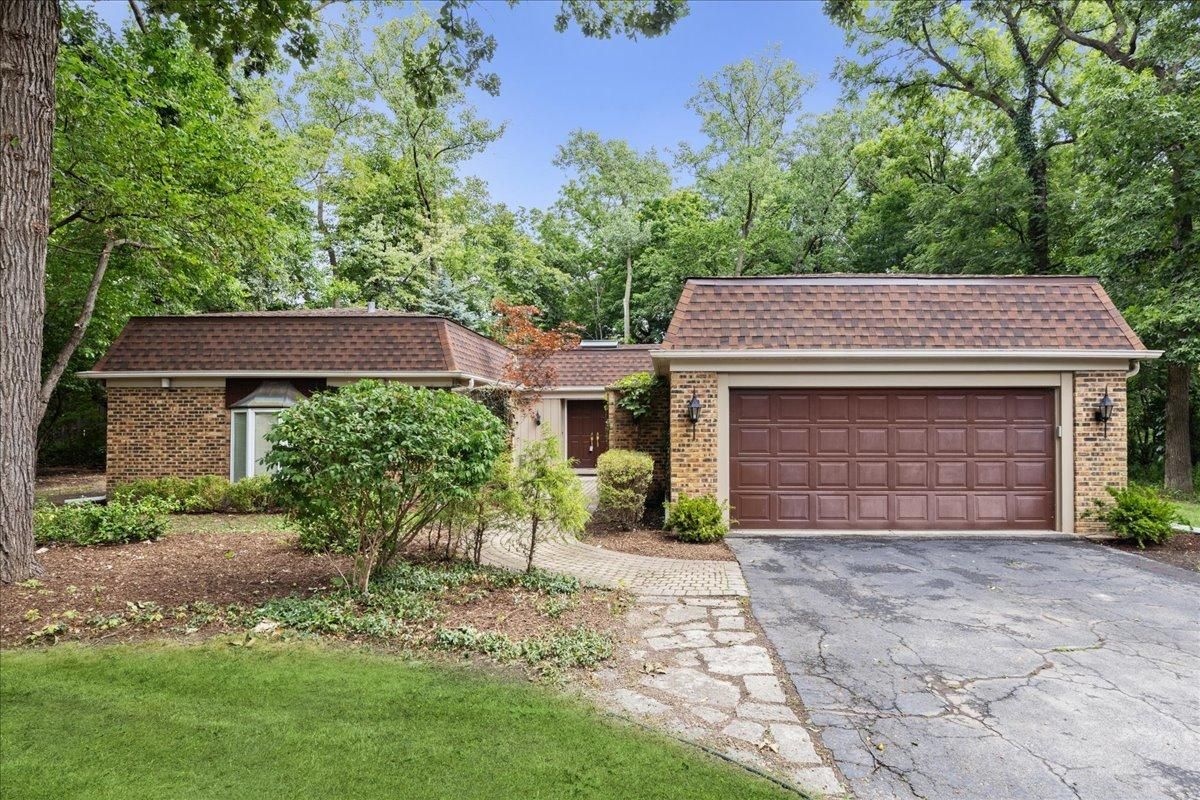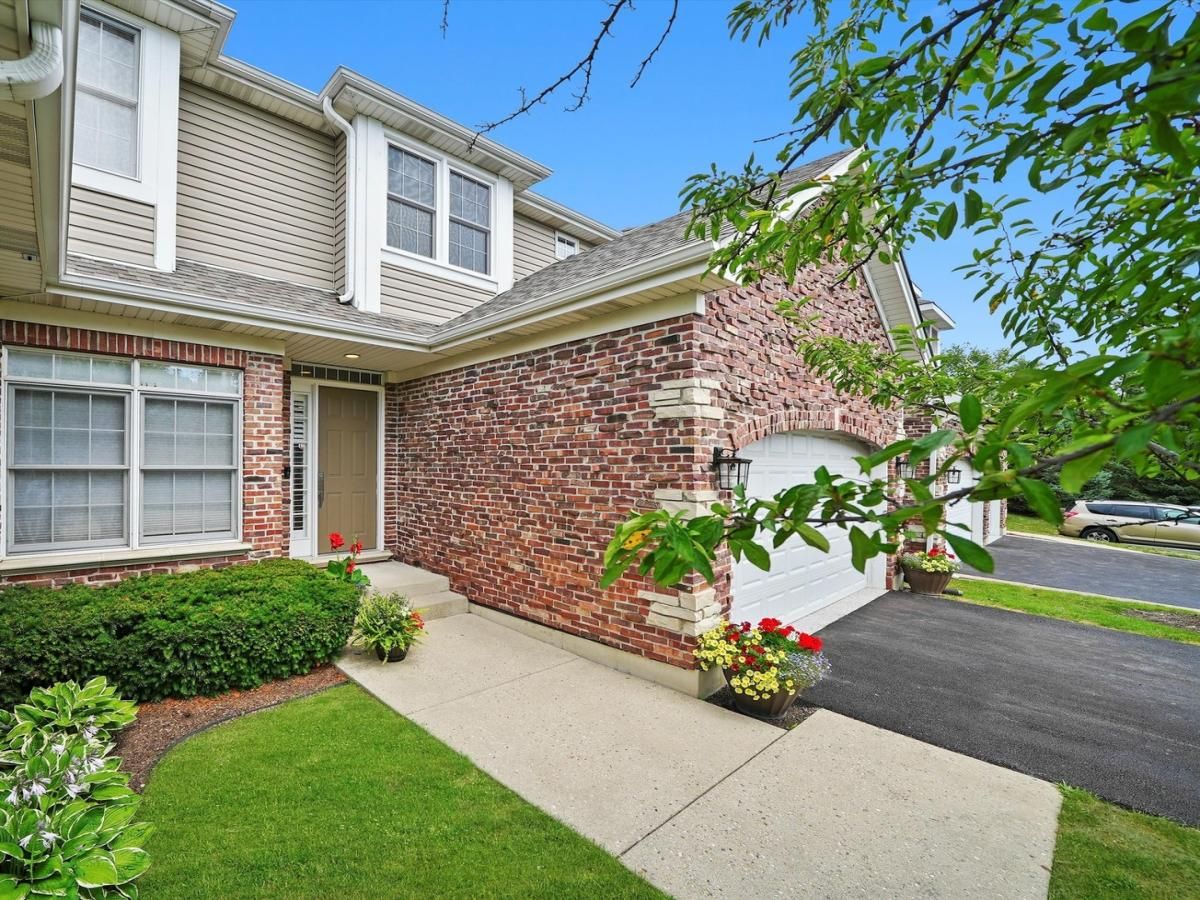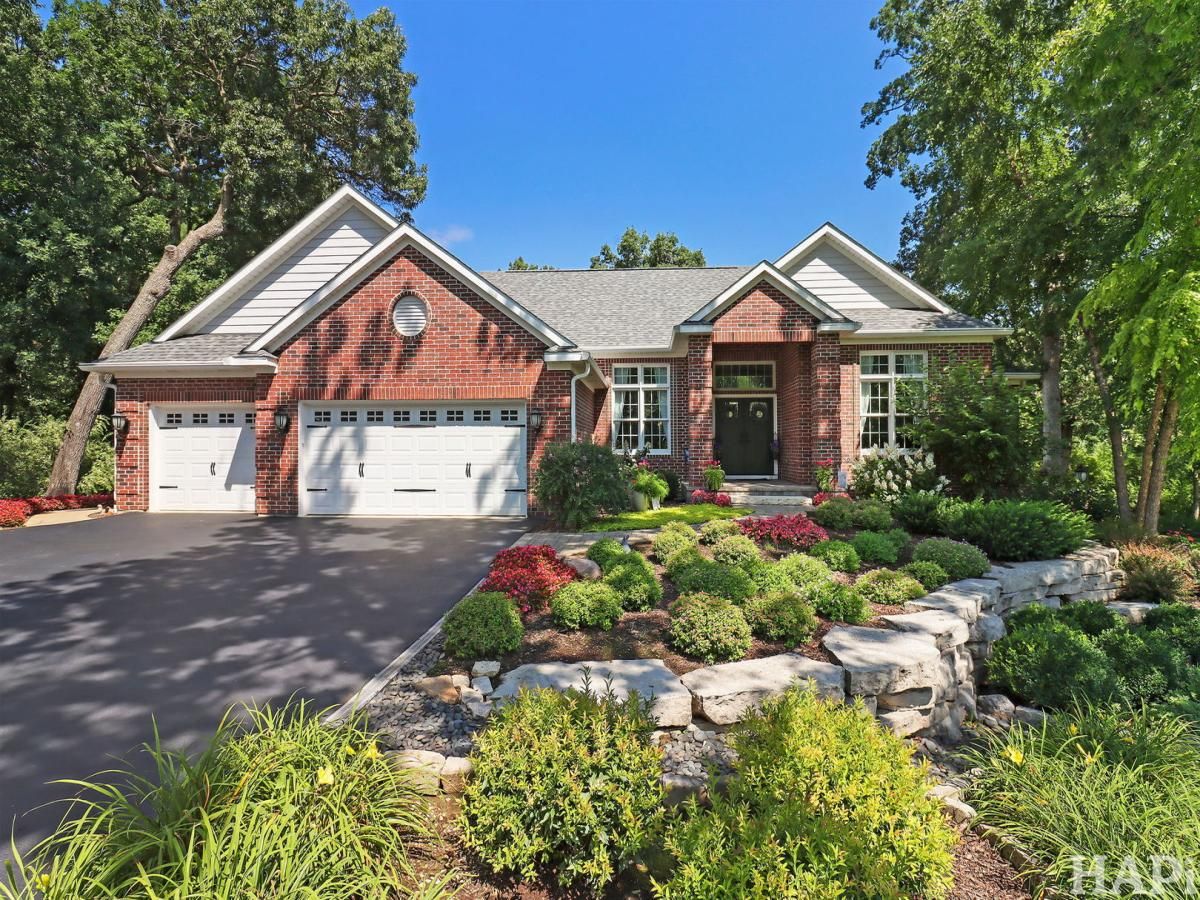Welcome to this impeccably crafted 3-bedroom, 2.5-bath home in the highly acclaimed Forest Estates-feeding into the prestigious WM Fremd High School. Set on nearly an acre lot, this property offers the rare combination of quality construction & design with a serene, spacious setting. From the moment you arrive, the home’s stately presence sets the tone as you enter your charming brick paver walkway leading you through a private courtyard-style entry. The tone is set to enjoy the home’s warmth and character. Inside, you’ll find a grand foyer boasting beautiful herringbone hardwood flooring & a thoughtfully designed floor plan that blends traditional elegance with modern comfort. The kitchen serves as the heart of the home-perfect for both casual meals and entertaining; boasting Pickled white, raised-panel maple cabinetry which pairs beautifully with durable solid-surface countertops, while warm herringbone-pattern wood flooring adds character and timeless appeal to the kitchen. This beautiful ranch home offers generously sized bedrooms providing privacy and comfort, including a primary suite with a private bath. The private bath provides separate vanities, soaking tub & separate shower. You will enjoy this home for years with its expansive living space which showcases rich hardwood flooring and a stately brick fireplace with a wood mantel, creating a warm focal point for gatherings. Expansive double-hung windows with classic colonial grilles bathe the room in natural light, while recessed lighting set into the smooth ceiling enhances the bright, open ambiance. The expansive backyard provides endless possibilities-whether you envision a lush garden, pool, play area, or simply a quiet retreat under mature trees. With its unbeatable location, large lot, and exceptional school district, this home offers a rare opportunity to enjoy the best. Estate Sale AS IS
Property Details
Price:
$699,900
MLS #:
MRD12442483
Status:
Active Under Contract
Beds:
3
Baths:
3
Address:
350 E Shady Drive
Type:
Single Family
Subdivision:
Forest Estates
Neighborhood:
palatine
City:
Palatine
Listed Date:
Aug 14, 2025
State:
IL
Finished Sq Ft:
3,176
ZIP:
60067
Year Built:
1971
Schools
School District:
211
Elementary School:
Willow Bend Elementary School
Middle School:
Plum Grove Middle School
High School:
Wm Fremd High School
Interior
Appliances
Range, Microwave, Dishwasher, Refrigerator, Washer, Dryer, Cooktop
Bathrooms
2 Full Bathrooms, 1 Half Bathroom
Cooling
Central Air
Fireplaces Total
1
Flooring
Hardwood
Heating
Natural Gas
Laundry Features
Main Level
Exterior
Architectural Style
Ranch
Community Features
Sidewalks, Street Paved
Construction Materials
Brick
Parking Features
Asphalt, Garage Door Opener, On Site, Garage Owned, Attached, Garage
Parking Spots
25
Roof
Asphalt
Financial
HOA Frequency
Not Applicable
HOA Includes
None
Tax Year
2023
Taxes
$13,356
Listing Agent & Office
Deanna Mihalek
Baird & Warner
Mortgage Calculator
Map
Similar Listings Nearby
- 1022 W Bogey Lane
Palatine, IL$900,000
0.49 miles away
- 8610 Steeple Lane
Spring Grove, IL$899,999
4.86 miles away
- 1101 N Stratford Road
Arlington Heights, IL$899,000
1.78 miles away
- 1125 Hohlfelder Road
Glencoe, IL$899,000
3.19 miles away
- 5328 Oak Grove Drive
Long Grove, IL$899,000
4.14 miles away
- 5804 N Corona Drive
Palatine, IL$899,000
0.07 miles away
- 9436 Bellaire Lane
Spring Grove, IL$899,000
4.86 miles away
- 7822 N Pillow Hill N Road
Spring Grove, IL$895,000
4.86 miles away
- 2405 E Miner Street
Arlington Heights, IL$889,900
1.60 miles away
- 2861 Whispering Oaks Drive
Buffalo Grove, IL$875,000
2.65 miles away

350 E Shady Drive
Palatine, IL
LIGHTBOX-IMAGES








































































































































































































































































































Recent Comments