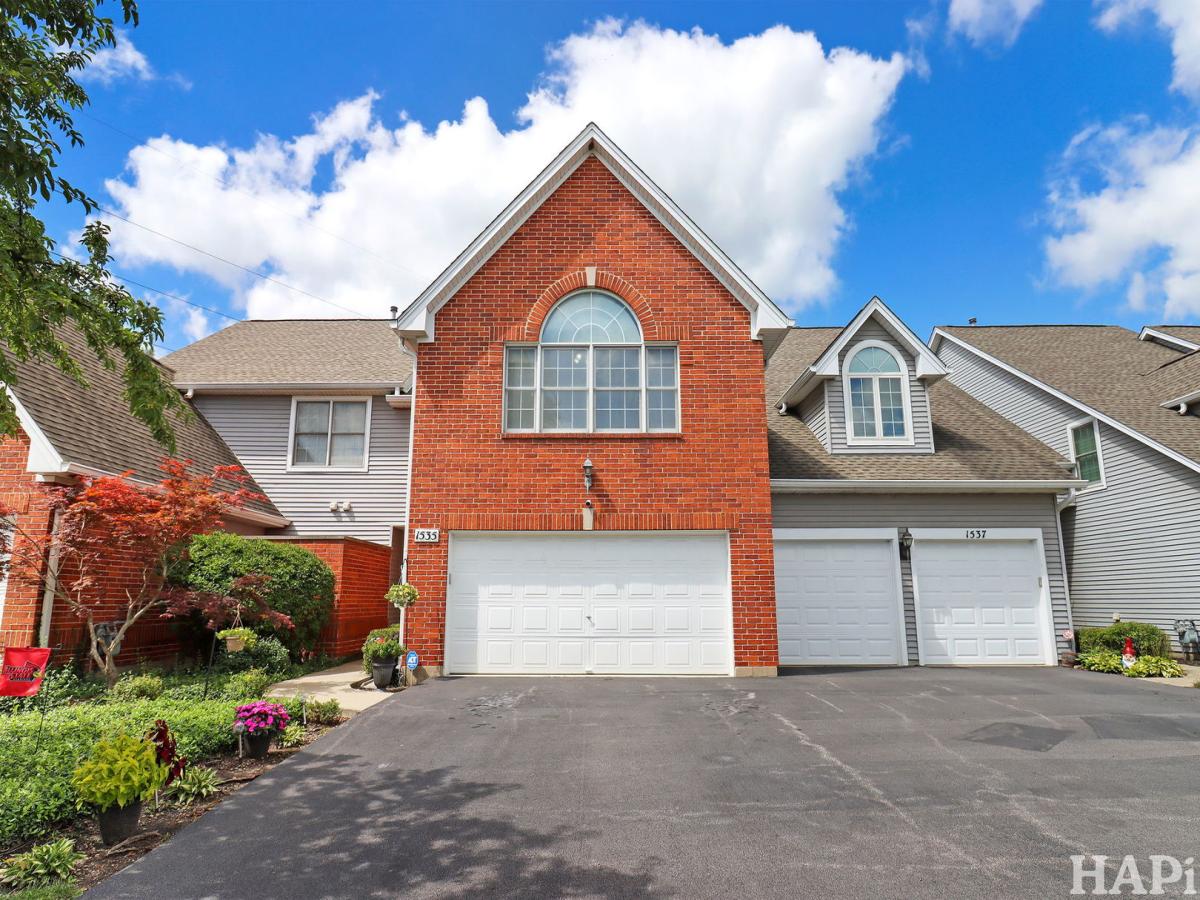Welcome to Ethans Glen! This bright, updated, clean, and very spacious 2 Bedroom (Double Primary Bedroom with Private Bath Set Up!) 3.1 Bath 2-story townhome with a full finished basement offers a comfortable layout that works well for everyday living and entertainment. The main level features hardwood floors, a kitchen with plenty of cabinet space, stainless steel appliances, and custom Corian counters. Love the airy 17 ft wide open living room, over hardwood floors, lots of natural light, and a gas start/gas logs fireplace. The dining area opens to a private deck, and there’s also a half bath on this floor. Upstairs, the large primary bedroom offers cathedral ceilings, sitting space, two walk-in closets, and a full bath with tub and shower. The second bedroom offers a full private bath and loads of closet space. A full-size washer and dryer are also on this level, making laundry easy and accessible. The finished basement was recently updated with new carpet and fresh paint. It includes a wet bar, full bath, large storage room, and office / possible in-law space that can be used as an office, extra living area, or even a possible in-law setup. Loads of storage in this unit, including the outdoor patio is fenced and overlooks a quiet wooded common area, great for relaxing or enjoying a little privacy. ***Recent updates include a water heater from 2018, a furnace from 2020, an A/C from 2022, a sump pump from 2023, and windows manufactured in 2012. The two-car attached garage adds convenience, and the 4-car extra deep driveway is a nice plus. Enjoy the neighborhood feel around the subdivision, the nearby park, and the amenities. Minutes to Downtown #Palatine festivals, farmers market, parades, nightlife, and restaurants, as well as Deer Park shopping, Deer Grove Forest Preserve with walking/biking trails and nature, and the Metra Train, making it easy to get around while still enjoying a peaceful neighborhood feel. ***Seller is a licensed broker, but not the listing agent. A French door SS Garage refrigerator will be included with the home, while the basement mini fridge is not.
Property Details
Price:
$394,800
MLS #:
MRD12452745
Status:
Active Under Contract
Beds:
2
Baths:
4
Type:
Single Family
Subdivision:
Ethans Glen
Neighborhood:
palatine
Listed Date:
Aug 21, 2025
Finished Sq Ft:
1,782
Year Built:
1997
Schools
School District:
211
Elementary School:
Stuart R Paddock Elementary Scho
Middle School:
Walter R Sundling Middle School
High School:
Palatine High School
Interior
Appliances
Range, Microwave, Dishwasher, Refrigerator, Washer, Dryer, Stainless Steel Appliance(s), Humidifier
Bathrooms
3 Full Bathrooms, 1 Half Bathroom
Cooling
Central Air
Fireplaces Total
1
Flooring
Hardwood, Carpet, Wood
Heating
Natural Gas, Forced Air
Laundry Features
Upper Level, Washer Hookup, In Unit
Exterior
Association Amenities
High Speed Conn., Partial Fence, School Bus
Construction Materials
Vinyl Siding, Brick
Parking Features
Asphalt, Garage Door Opener, On Site, Garage Owned, Attached, Driveway, Owned, Garage
Parking Spots
6
Roof
Asphalt
Financial
HOA Fee
$360
HOA Frequency
Monthly
HOA Includes
Parking, Insurance, Exterior Maintenance, Lawn Care, Snow Removal
Tax Year
2023
Taxes
$6,410
Listing Agent & Office
Mariusz Bilotas
Four Daughters Real Estate
See this Listing
Mortgage Calculator
Map
Similar Listings Nearby

1535 W Ethans Glen Drive
Palatine, IL


Recent Comments